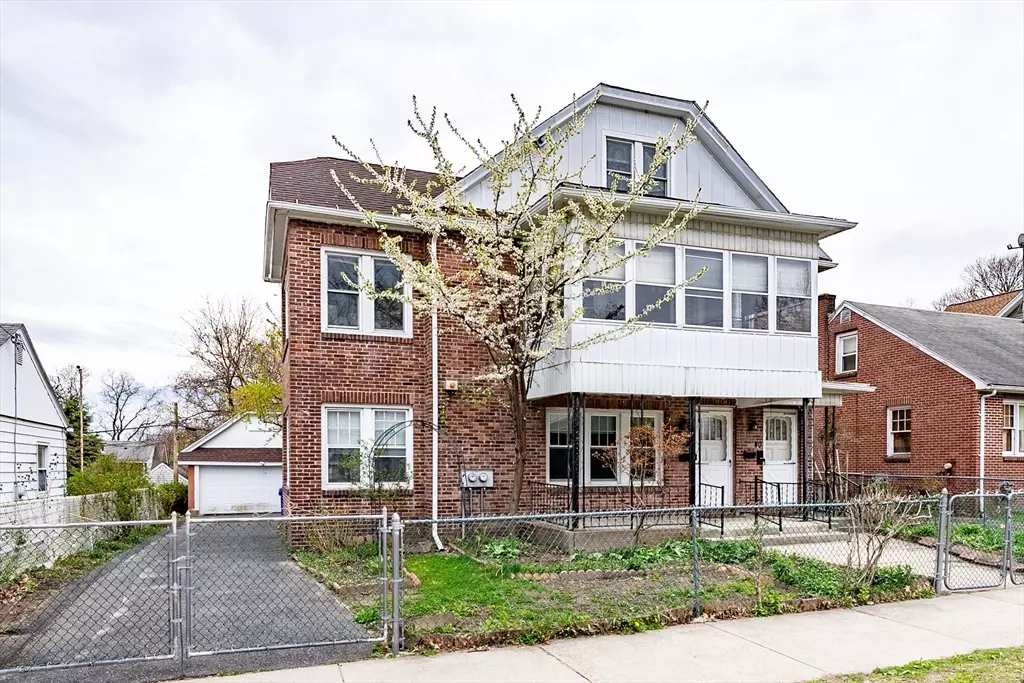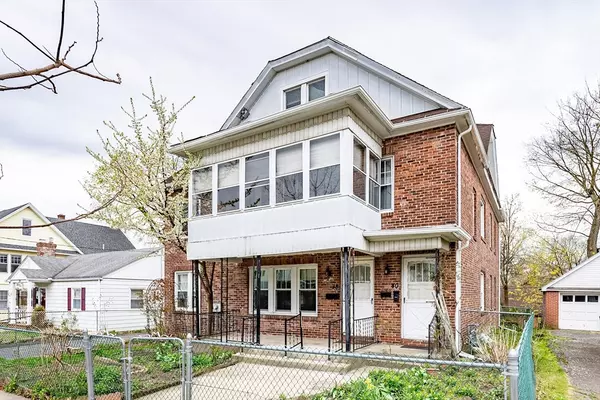$405,000
$399,000
1.5%For more information regarding the value of a property, please contact us for a free consultation.
38-40 Knollwood St Springfield, MA 01104
6 Beds
3 Baths
3,716 SqFt
Key Details
Sold Price $405,000
Property Type Multi-Family
Sub Type Multi Family
Listing Status Sold
Purchase Type For Sale
Square Footage 3,716 sqft
Price per Sqft $108
MLS Listing ID 73222173
Sold Date 06/10/24
Bedrooms 6
Full Baths 3
Year Built 1927
Annual Tax Amount $3,407
Tax Year 2024
Lot Size 5,227 Sqft
Acres 0.12
Property Sub-Type Multi Family
Property Description
Multiple offer situation. Highest & Best offers due by 4/24 at 5pm. RARE opportunity to buy a BRICK two family house, AND it's in walking distance to the three main area hospitals! Cherished, well maintained, with various updates, this has been owner occupied by the same family since 1968....55 years. The owner's unit on the 2nd floor has a modern kitchen featuring stainless steel appliances, and replacement windows. It also includes a finished attic with a living room, a bedroom, a wet bar, a cedar closet, extra storage, and a 3/4 bath (shower stall). Hardwood floors throughout. The mechanicals in basement are all modern. Washer & dryer hookups are in the basement. New gutters were installed ~5 months ago. The 2 car garage with an opener is a big plus, and the long driveway fits 4 cars. On a street of well maintained homes. Only a block away from Shriner's hospital, 3 blocks from Mercy Hospital, a 6 blocks from Baystate Medical Center. Two minutes from highway 291 & I-91.
Location
State MA
County Hampden
Area Liberty Heights
Zoning R2
Direction Off Carew St or Chapin Ter. Near Shriner's and Mercy Hospitals. Up the hill from Baystate Medical.
Rooms
Basement Full, Interior Entry, Concrete
Interior
Interior Features Ceiling Fan(s), Pantry, Bathroom With Tub & Shower, Internet Available - Broadband, Floored Attic, Walk-Up Attic, Heated Attic, Cedar Closet(s), Bathroom with Shower Stall, Living Room, Dining Room, Kitchen, Office/Den, Loft
Heating Steam, Natural Gas, Unit Control, Individual
Cooling Window Unit(s)
Flooring Tile, Vinyl, Varies, Hardwood
Appliance Range, Refrigerator, Dishwasher
Laundry Gas Dryer Hookup, Washer Hookup
Exterior
Exterior Feature Balcony, Varies per Unit
Garage Spaces 2.0
Fence Fenced/Enclosed, Fenced
Community Features Public Transportation, Shopping, Park, Walk/Jog Trails, Medical Facility, Bike Path, Highway Access, House of Worship, Public School, Sidewalks
Utilities Available for Gas Range, for Gas Dryer, Washer Hookup
Roof Type Shingle
Total Parking Spaces 4
Garage Yes
Building
Lot Description Level
Story 3
Foundation Block, Brick/Mortar
Sewer Public Sewer
Water Public
Schools
Elementary Schools Zanetti, Boland
Middle Schools Chestnut, Rise
High Schools Choice
Others
Senior Community false
Read Less
Want to know what your home might be worth? Contact us for a FREE valuation!

Our team is ready to help you sell your home for the highest possible price ASAP
Bought with Jacqueline Figueroa • RE/MAX IGNITE





