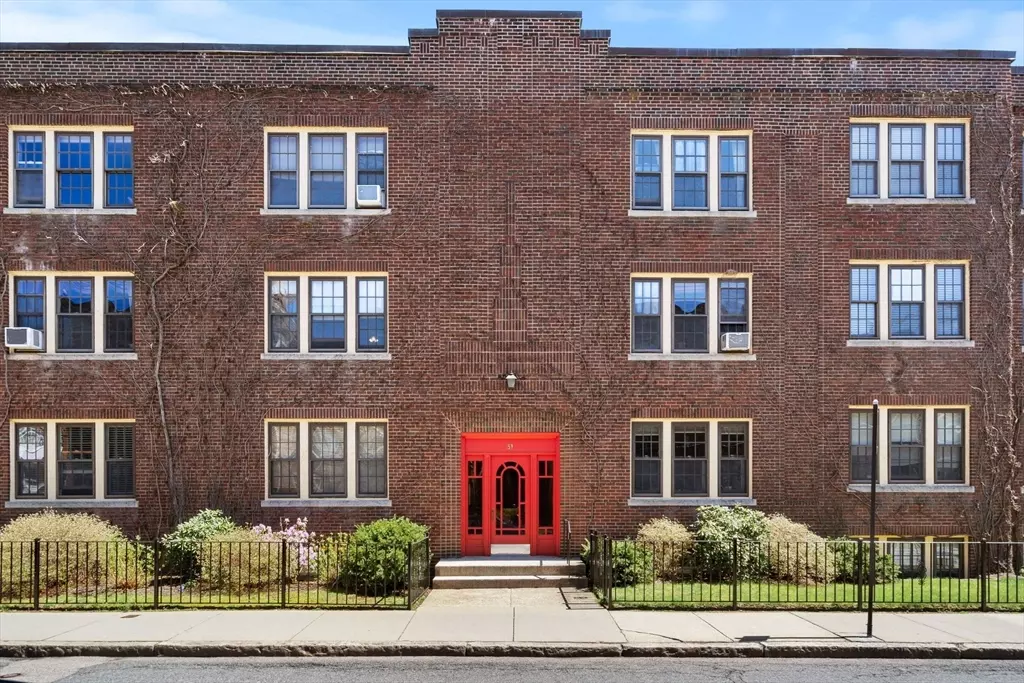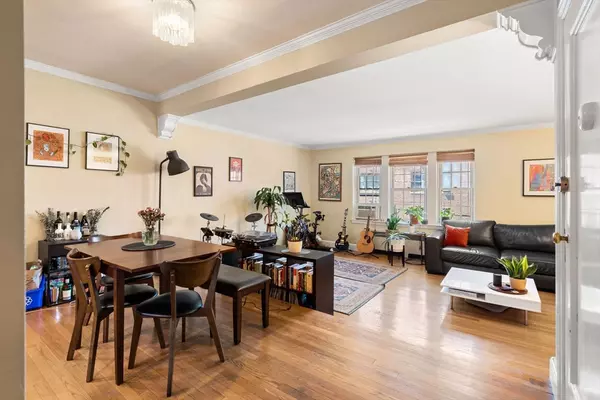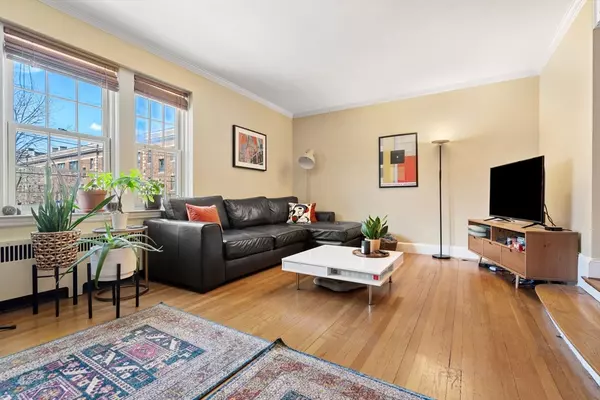$599,000
$599,000
For more information regarding the value of a property, please contact us for a free consultation.
31 Park St #4 Brookline, MA 02446
1 Bed
1 Bath
753 SqFt
Key Details
Sold Price $599,000
Property Type Condo
Sub Type Condominium
Listing Status Sold
Purchase Type For Sale
Square Footage 753 sqft
Price per Sqft $795
MLS Listing ID 73227324
Sold Date 06/14/24
Bedrooms 1
Full Baths 1
HOA Fees $401/mo
Year Built 1925
Annual Tax Amount $5,791
Tax Year 2024
Property Sub-Type Condominium
Property Description
Welcome home to this expansive sun-drenched 1 bed 1 bath in sought after Coolidge Corner. This centrally located and rare condo is located near parks, Washington Square, Brookline Village, the MBTA C & D lines, Trader Joe's, Whole Foods, shopping, Longwood Medical Area, highway access, superb restaurants and more. This unit features ample square footage, recessed lighting, stainless steel appliances, granite countertops,track lighting,deep closets, a beautifully renovated bath, and high ceilings. The flexible open floor plan includes a living room, dining area, and additional space to have an office. The large sunny bedroom faces the back of the building which overlooks the backyard and has two large closets. This pet-friendly building has in-building laundry (in-unit washer/dryer may be installed with association). Well managed association.Storage in basement and a beautiful common backyard. It's been 5 years since a unit in this association has hit the market!
Location
State MA
County Norfolk
Area Coolidge Corner
Zoning 102
Direction While on Beacon St take a right on Park Street or while on Washington Street turn to Park.Street
Rooms
Basement N
Primary Bedroom Level Second
Dining Room Flooring - Hardwood, Window(s) - Bay/Bow/Box, Open Floorplan, Lighting - Overhead, Crown Molding
Kitchen Flooring - Hardwood, Window(s) - Bay/Bow/Box, Cabinets - Upgraded, Open Floorplan, Recessed Lighting, Stainless Steel Appliances, Gas Stove, Lighting - Overhead
Interior
Interior Features Closet - Linen, Lighting - Overhead
Heating Hot Water, Oil
Cooling Window Unit(s)
Flooring Hardwood
Appliance Range, Dishwasher, Disposal, Microwave, Refrigerator
Laundry In Basement, In Building
Exterior
Exterior Feature Fenced Yard
Fence Fenced
Community Features Public Transportation, Shopping, Park, Walk/Jog Trails, Golf, Medical Facility, Highway Access, House of Worship, T-Station
Utilities Available for Gas Range, for Gas Oven
Roof Type Rubber
Garage No
Building
Story 1
Sewer Public Sewer
Water Public
Others
Pets Allowed Yes w/ Restrictions
Senior Community false
Read Less
Want to know what your home might be worth? Contact us for a FREE valuation!

Our team is ready to help you sell your home for the highest possible price ASAP
Bought with Duncan MacArthur • Berkshire Hathaway HomeServices Commonwealth Real Estate





