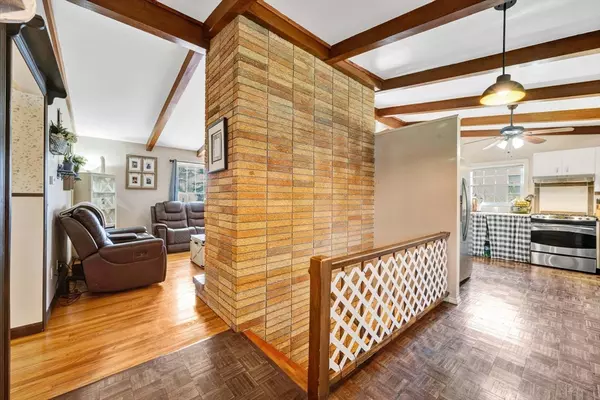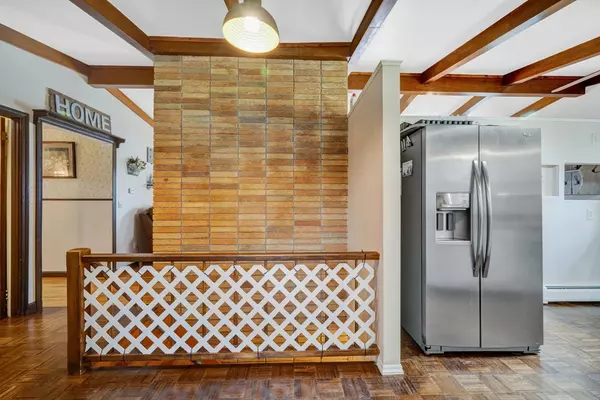$376,214
$349,900
7.5%For more information regarding the value of a property, please contact us for a free consultation.
102 Falley Dr Westfield, MA 01085
3 Beds
1.5 Baths
1,350 SqFt
Key Details
Sold Price $376,214
Property Type Single Family Home
Sub Type Single Family Residence
Listing Status Sold
Purchase Type For Sale
Square Footage 1,350 sqft
Price per Sqft $278
Subdivision Shaker Heights
MLS Listing ID 73221759
Sold Date 06/10/24
Style Ranch
Bedrooms 3
Full Baths 1
Half Baths 1
HOA Y/N false
Year Built 1960
Annual Tax Amount $4,686
Tax Year 2023
Lot Size 0.520 Acres
Acres 0.52
Property Description
OFFER DEADLINE Highest & best by 4/15 5pm. Beautiful home in the Shaker Heights neighborhood in Westfield, with close proximity to shops, restaurants, and amenities! This Ranch with an attached two car garage is the perfect starter home or downsizer. Upon entering, you are greeted with vaulted ceilings, exposed brick, neutral paints, and an open concept kitchen, dining, and living room with original wood burning fireplace. Gorgeous hardwood floors carry you from the main living area to three large bedrooms, all with ample closet space, and a full bathroom. Off the back deck is a flat and spacious backyard, where you are sure to spend summer evenings grilling, swimming in the above-ground pool, and hosting family and friends. Windows, siding & doors were replaced in 2018 & a new roof was installed in 2023. Fiber internet, 13 zone irrigation system, and gas heat all add peace of mind and value to this well-built home! Ample basement for storage, or finish it for additional useable space
Location
State MA
County Hampden
Zoning RES
Direction Off of Feeding Hill Rd.
Rooms
Basement Full, Garage Access
Primary Bedroom Level First
Dining Room Beamed Ceilings, Flooring - Hardwood
Kitchen Ceiling Fan(s), Beamed Ceilings, Flooring - Wood
Interior
Heating Baseboard, Natural Gas
Cooling Window Unit(s)
Flooring Wood, Hardwood
Fireplaces Number 1
Fireplaces Type Living Room
Appliance Gas Water Heater, Water Heater
Laundry Gas Dryer Hookup, Electric Dryer Hookup
Exterior
Exterior Feature Deck - Wood, Rain Gutters, Sprinkler System
Garage Spaces 2.0
Community Features Public Transportation, Shopping, Park, Walk/Jog Trails, Golf, Bike Path, Highway Access, Public School, University
Utilities Available for Gas Dryer, for Electric Dryer
Waterfront false
Roof Type Shingle
Total Parking Spaces 3
Garage Yes
Building
Lot Description Wooded
Foundation Block
Sewer Public Sewer
Water Public
Others
Senior Community false
Acceptable Financing Contract
Listing Terms Contract
Read Less
Want to know what your home might be worth? Contact us for a FREE valuation!

Our team is ready to help you sell your home for the highest possible price ASAP
Bought with Keira Jackson • Keller Williams Realty






