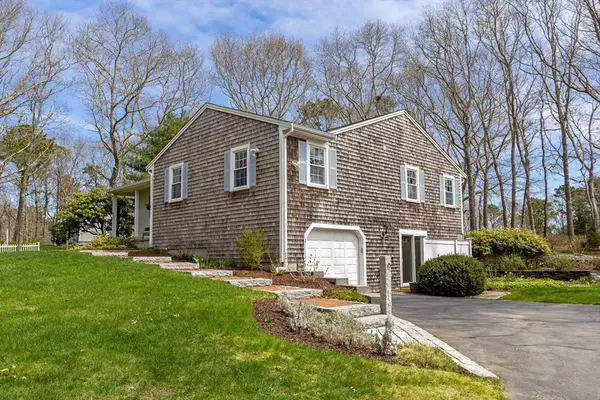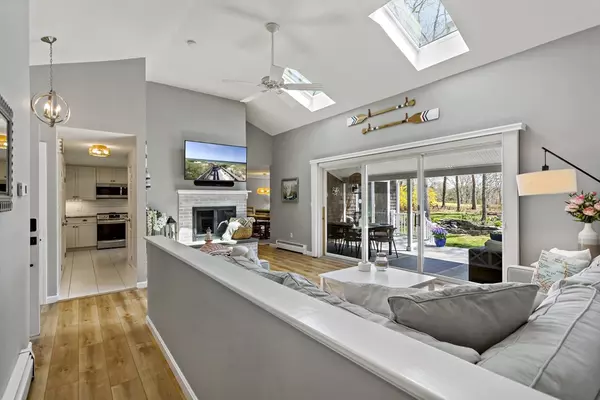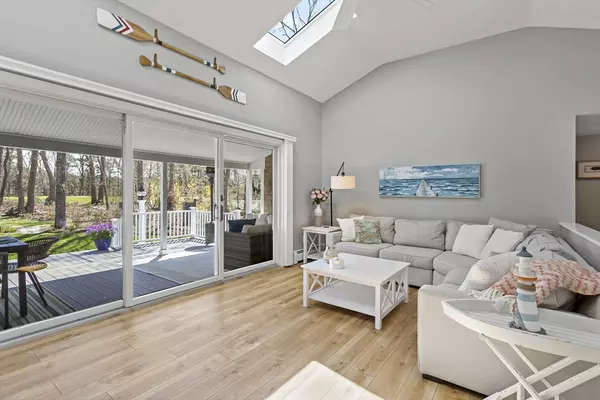$845,000
$810,000
4.3%For more information regarding the value of a property, please contact us for a free consultation.
228 Club Valley Dr Falmouth, MA 02536
3 Beds
3 Baths
2,639 SqFt
Key Details
Sold Price $845,000
Property Type Single Family Home
Sub Type Single Family Residence
Listing Status Sold
Purchase Type For Sale
Square Footage 2,639 sqft
Price per Sqft $320
Subdivision Ashumet Valley
MLS Listing ID 73230836
Sold Date 06/14/24
Style Ranch
Bedrooms 3
Full Baths 3
HOA Fees $10/ann
HOA Y/N true
Year Built 1985
Annual Tax Amount $3,610
Tax Year 2024
Lot Size 0.460 Acres
Acres 0.46
Property Description
Welcome to your slice of paradise on Cape Cod! This stunning ranch-style home in East Falmouth offers the epitome of tranquil living. Nestled along the picturesque fairways of the golf course's 13th hole, 228 Club Valley Drive offers a harmonious blend of comfort and elegance with an inviting living space that flows seamlessly into the dining area and kitchen, creating an ideal layout for both everyday living and hosting happy gatherings. With a backyard oasis of mature gardens, a serene koi pond, and spacious deck for entertaining, this beautifully maintained home provides an idyllic setting to enjoy all the Cape has to offer. And the spectacular finished lower level.....a must see!
Location
State MA
County Barnstable
Area East Falmouth
Zoning AGA
Direction 151 to Sandwich Road to 228 Club Valley Drive
Rooms
Family Room Cathedral Ceiling(s), Ceiling Fan(s), Flooring - Vinyl, Window(s) - Bay/Bow/Box, Balcony / Deck, Cable Hookup, Deck - Exterior, Exterior Access, High Speed Internet Hookup, Open Floorplan, Recessed Lighting, Slider, Lighting - Overhead
Basement Full, Finished, Walk-Out Access, Interior Entry, Garage Access, Radon Remediation System
Primary Bedroom Level Main, First
Dining Room Flooring - Vinyl, Cable Hookup, High Speed Internet Hookup, Open Floorplan, Recessed Lighting, Lighting - Pendant, Lighting - Overhead
Kitchen Closet, Closet/Cabinets - Custom Built, Flooring - Stone/Ceramic Tile, Window(s) - Bay/Bow/Box, Pantry, Countertops - Stone/Granite/Solid, Countertops - Upgraded, Cabinets - Upgraded, Cable Hookup, Dryer Hookup - Gas, High Speed Internet Hookup, Recessed Lighting, Stainless Steel Appliances, Washer Hookup, Gas Stove, Lighting - Overhead
Interior
Interior Features Bathroom - Full, Bathroom - Tiled With Tub, Closet, Cable Hookup, High Speed Internet Hookup, Recessed Lighting, Slider, Wainscoting, Lighting - Overhead, Closet - Double
Heating Baseboard, Natural Gas, Ductless
Cooling Ductless
Flooring Tile, Vinyl, Flooring - Vinyl
Fireplaces Number 1
Fireplaces Type Living Room
Appliance Gas Water Heater, Tankless Water Heater, Range, Dishwasher, Microwave, Refrigerator, Freezer, Washer, Dryer, Water Treatment
Laundry Laundry Closet, Main Level, Gas Dryer Hookup, First Floor, Electric Dryer Hookup, Washer Hookup
Exterior
Exterior Feature Porch, Deck, Deck - Roof, Deck - Composite, Covered Patio/Deck, Rain Gutters, Storage, Outdoor Shower
Garage Spaces 1.0
Community Features Shopping, Walk/Jog Trails, Stable(s), Golf, Medical Facility, Bike Path, Conservation Area, House of Worship, Marina, Private School, Public School
Utilities Available for Gas Range, for Electric Dryer, Washer Hookup
Waterfront false
Waterfront Description Beach Front,Bay,Lake/Pond,Sound,Beach Ownership(Association)
Roof Type Shingle
Total Parking Spaces 3
Garage Yes
Building
Lot Description Wooded, Gentle Sloping, Level
Foundation Concrete Perimeter
Sewer Private Sewer
Water Public
Others
Senior Community false
Read Less
Want to know what your home might be worth? Contact us for a FREE valuation!

Our team is ready to help you sell your home for the highest possible price ASAP
Bought with Stacey Long • Tri Town Associates






