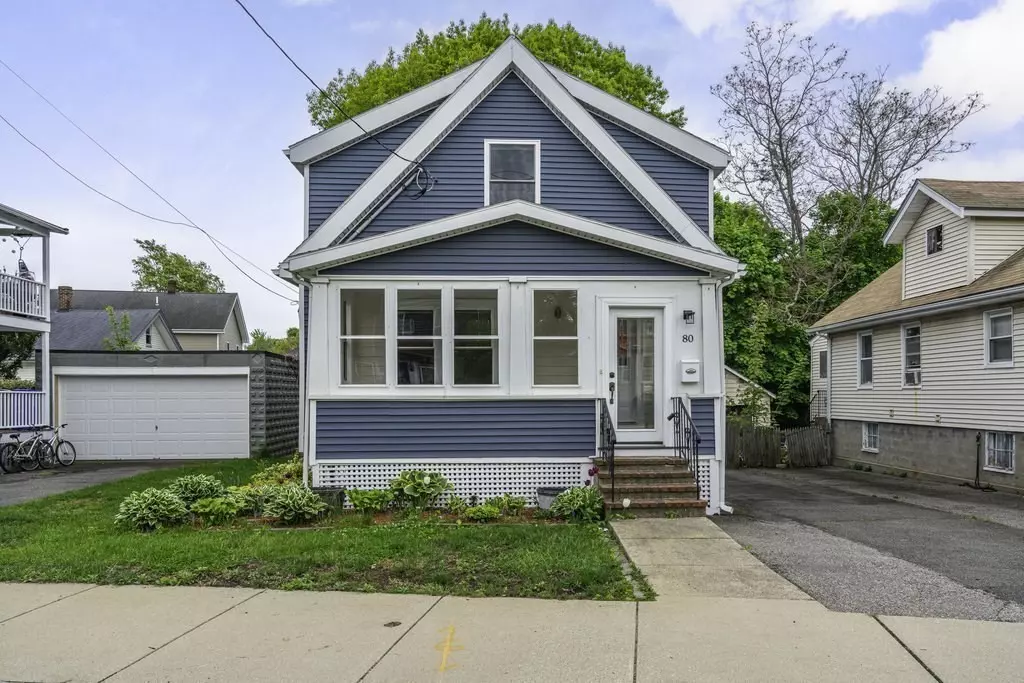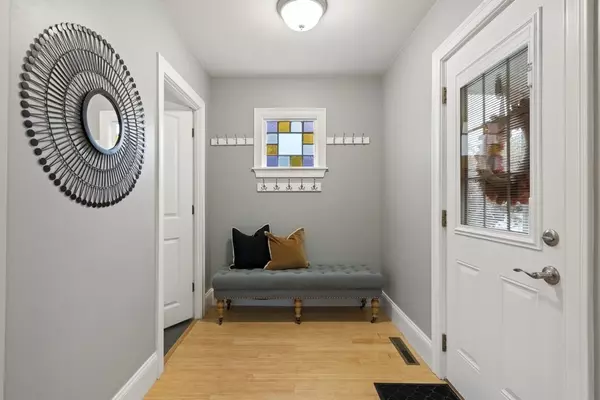$852,000
$719,000
18.5%For more information regarding the value of a property, please contact us for a free consultation.
80 Cherry St Malden, MA 02148
3 Beds
2.5 Baths
1,962 SqFt
Key Details
Sold Price $852,000
Property Type Single Family Home
Sub Type Single Family Residence
Listing Status Sold
Purchase Type For Sale
Square Footage 1,962 sqft
Price per Sqft $434
MLS Listing ID 73239668
Sold Date 06/14/24
Style Colonial
Bedrooms 3
Full Baths 2
Half Baths 1
HOA Y/N false
Year Built 1930
Annual Tax Amount $8,116
Tax Year 2024
Lot Size 4,356 Sqft
Acres 0.1
Property Sub-Type Single Family Residence
Property Description
Welcome to this absolute dollhouse located in the highly sought-after Forestdale neighborhood. The curb appeal does not deceive; this much loved home has been renovated, improved and meticulously maintained by both current and past owners, ensuring a seamless transition for its new buyers. The open first floor plan offers a bright, updated kitchen; dining area; living room; bedroom and full bath, while the second floor boasts a stunning primary, complete with vaulted ceilings and walk-in closet; a third bedroom; laundry area; and full bathroom with a double vanity and separate water closet. The bonus room and half bath in the lower level is a delightful surprise that offers even more flexibility and space. All of this sited on a lot perfect for summer BBQs and just a 5 minute drive from Oak Grove Station, offers a perfectly perfect home in an unparalleled commuter location.
Location
State MA
County Middlesex
Area Forestdale
Zoning ResA
Direction Lebanon to Cherry
Rooms
Family Room Bathroom - Half, Walk-In Closet(s), Flooring - Stone/Ceramic Tile, Recessed Lighting
Basement Full, Partially Finished
Primary Bedroom Level Second
Dining Room Flooring - Wood, Open Floorplan, Recessed Lighting
Kitchen Flooring - Wood, Countertops - Stone/Granite/Solid, Kitchen Island, Exterior Access, Open Floorplan, Recessed Lighting, Gas Stove
Interior
Interior Features Open Floorplan, Recessed Lighting, Entrance Foyer, Internet Available - Unknown
Heating Central, Natural Gas
Cooling Central Air
Flooring Tile, Bamboo, Flooring - Wood
Appliance Gas Water Heater, Water Heater, Range, Dishwasher, Microwave, Refrigerator, Washer, Dryer
Exterior
Exterior Feature Porch - Enclosed, Patio, Screens
Garage Spaces 1.0
Community Features Public Transportation, Shopping, Park, Conservation Area, Public School, T-Station
Utilities Available for Gas Range
Roof Type Shingle
Total Parking Spaces 4
Garage Yes
Building
Lot Description Level
Foundation Block
Sewer Public Sewer
Water Public
Architectural Style Colonial
Others
Senior Community false
Acceptable Financing Contract
Listing Terms Contract
Read Less
Want to know what your home might be worth? Contact us for a FREE valuation!

Our team is ready to help you sell your home for the highest possible price ASAP
Bought with Yunxiang Li • Keller Williams Realty Boston South West





