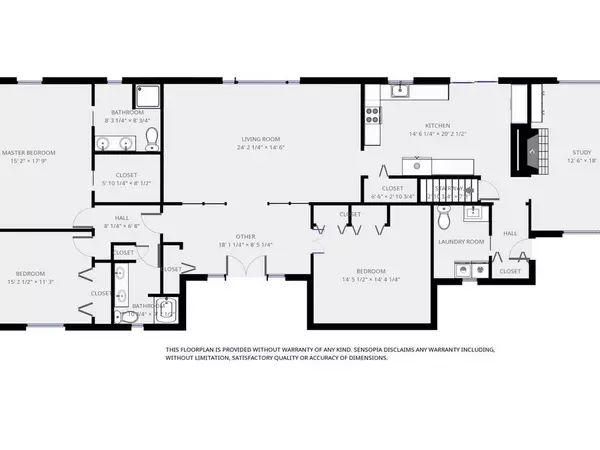$570,000
$512,000
11.3%For more information regarding the value of a property, please contact us for a free consultation.
319 Merriweather Dr Longmeadow, MA 01106
3 Beds
3.5 Baths
2,154 SqFt
Key Details
Sold Price $570,000
Property Type Single Family Home
Sub Type Single Family Residence
Listing Status Sold
Purchase Type For Sale
Square Footage 2,154 sqft
Price per Sqft $264
MLS Listing ID 73226720
Sold Date 06/20/24
Style Ranch
Bedrooms 3
Full Baths 3
Half Baths 1
HOA Y/N false
Year Built 1968
Annual Tax Amount $11,403
Tax Year 2024
Lot Size 0.510 Acres
Acres 0.51
Property Sub-Type Single Family Residence
Property Description
Move right into this beautiful 3-bedroom, 3.5 bath ranch on a quiet cul-de-sac conveniently located in the center of town. Master suite with updated bathroom. Remodeled kitchen with loads of natural light, stainless appliances, plenty of storage space including additional pantry. Marble foyer opens to living/dining room with a picture window and gleaming hard wood floor. Family room boasts wood burning fire place and vaulted ceiling. Renovated laundry room on the main floor as well as additional hook-ups in the basement. Finished basement has full bathroom, cedar closet, office, separate utility area and plenty of space for a gym, rec room, play room and space to entertain friends and family!
Location
State MA
County Hampden
Zoning RA1
Direction Williams To Merriweather
Rooms
Family Room Beamed Ceilings, Vaulted Ceiling(s), Closet/Cabinets - Custom Built, Recessed Lighting
Basement Full, Partially Finished
Primary Bedroom Level First
Kitchen Flooring - Vinyl, Dining Area, Pantry, Countertops - Stone/Granite/Solid, Exterior Access, Recessed Lighting, Remodeled, Slider, Lighting - Overhead
Interior
Interior Features Bathroom - Full, Bathroom - With Shower Stall, Lighting - Overhead, Closet, Recessed Lighting, Bathroom, Game Room, Office, Foyer, Central Vacuum
Heating Forced Air, Natural Gas
Cooling Central Air
Flooring Tile, Laminate, Hardwood, Flooring - Stone/Ceramic Tile, Flooring - Marble
Fireplaces Number 1
Fireplaces Type Family Room
Appliance Gas Water Heater, Range, Dishwasher, Disposal, Microwave, Refrigerator, Washer, Dryer, Vacuum System
Laundry Bathroom - Half, Flooring - Stone/Ceramic Tile, Countertops - Upgraded, Electric Dryer Hookup, Recessed Lighting, Washer Hookup, First Floor
Exterior
Exterior Feature Porch, Patio, Rain Gutters, Sprinkler System
Garage Spaces 2.0
Community Features Public Transportation, Shopping, Pool, Tennis Court(s), Park, Walk/Jog Trails, Golf, Bike Path, Conservation Area, Highway Access, House of Worship, Private School, Public School, University
Utilities Available for Electric Range, for Electric Dryer, Washer Hookup
Roof Type Shingle
Total Parking Spaces 4
Garage Yes
Building
Lot Description Wooded, Sloped
Foundation Concrete Perimeter
Sewer Public Sewer
Water Public
Architectural Style Ranch
Schools
Elementary Schools Wolf Swamp
Middle Schools Glenbrook
High Schools Lhs
Others
Senior Community false
Read Less
Want to know what your home might be worth? Contact us for a FREE valuation!

Our team is ready to help you sell your home for the highest possible price ASAP
Bought with Eunsuk Song • Premier Realty Group-Hadley





