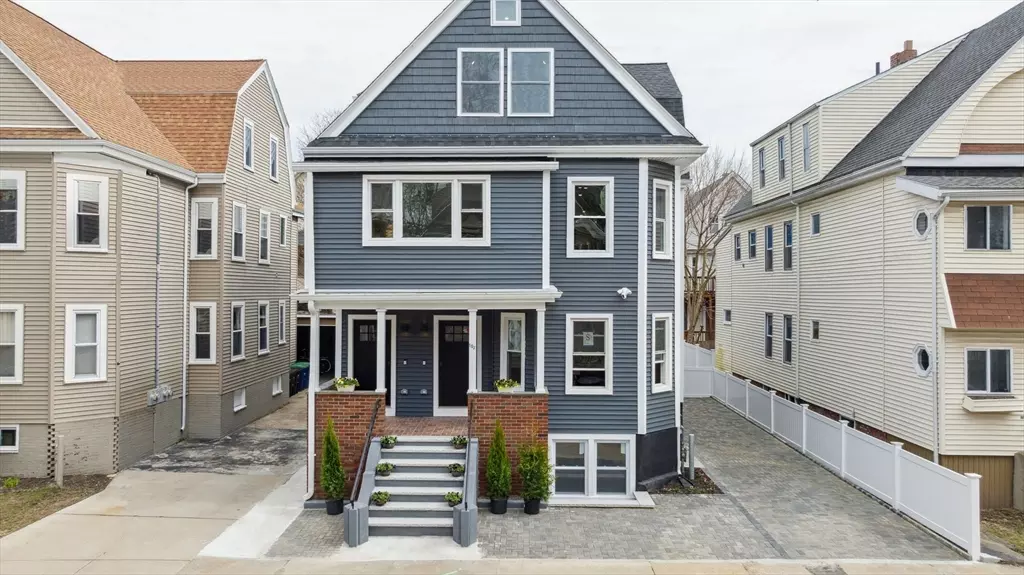$1,120,000
$1,095,000
2.3%For more information regarding the value of a property, please contact us for a free consultation.
107 Josephine Ave #A Somerville, MA 02144
3 Beds
3 Baths
2,083 SqFt
Key Details
Sold Price $1,120,000
Property Type Condo
Sub Type Condominium
Listing Status Sold
Purchase Type For Sale
Square Footage 2,083 sqft
Price per Sqft $537
MLS Listing ID 73231189
Sold Date 06/20/24
Bedrooms 3
Full Baths 3
HOA Fees $229/mo
Year Built 1900
Annual Tax Amount $13,387
Tax Year 2024
Property Sub-Type Condominium
Property Description
Experience luxury living at its finest in this meticulously 2024 renovated, bi level, 3-bed + office, 3-bath. This home offers a seamless blend of modern amenities! As you step inside your private entrance, you'll be greeted by high ceilings, natural light & mudroom built-ins.The kitchen is a chef's delight, featuring ss appliances, island, premium counters & open layout that seamlessly flows into the living/dining area anchored by a cozy fireplace. 2 beds & 1 full bath complete this level. As you head downstairs, pass by your fenced in prvt patio w/bikeport. The primary bath is a sanctuary, complete with a soaking tub, shower w/ multiple sprayers & custom walk-in closet. Rounding out this floor is media/family room blanketed w/windows, office & add'l bath. Other notable features - w/d hookups on each lvl, central a/c, oak flrs, custom closets & beautiful finishes throughout. Ideally located .2 miles to Ball Sq Green line T, Somerville Comm path to Davis Sq & .7 mi to Davis Red Line T.
Location
State MA
County Middlesex
Zoning NR
Direction Kidder to Josephine or Broadway to Kidder to Josephine
Rooms
Basement Y
Primary Bedroom Level Basement
Kitchen Closet/Cabinets - Custom Built, Flooring - Hardwood, Window(s) - Picture, Dining Area, Pantry, Countertops - Stone/Granite/Solid, Kitchen Island, Open Floorplan, Recessed Lighting, Stainless Steel Appliances, Lighting - Pendant
Interior
Interior Features Closet/Cabinets - Custom Built, Recessed Lighting, Office, Media Room
Heating Central, Forced Air, Natural Gas
Cooling Central Air
Flooring Tile, Hardwood, Flooring - Hardwood
Fireplaces Number 1
Fireplaces Type Living Room
Appliance Range, Dishwasher, Disposal, Microwave, Refrigerator, Range Hood
Laundry First Floor, Electric Dryer Hookup, Washer Hookup
Exterior
Community Features Public Transportation, Shopping, Park, Walk/Jog Trails, Bike Path, Public School, T-Station, University
Utilities Available for Electric Dryer, Washer Hookup
Garage No
Building
Story 2
Sewer Public Sewer
Water Public
Others
Pets Allowed Yes
Senior Community false
Read Less
Want to know what your home might be worth? Contact us for a FREE valuation!

Our team is ready to help you sell your home for the highest possible price ASAP
Bought with Rodney Scott • Engel & Volkers Boston





