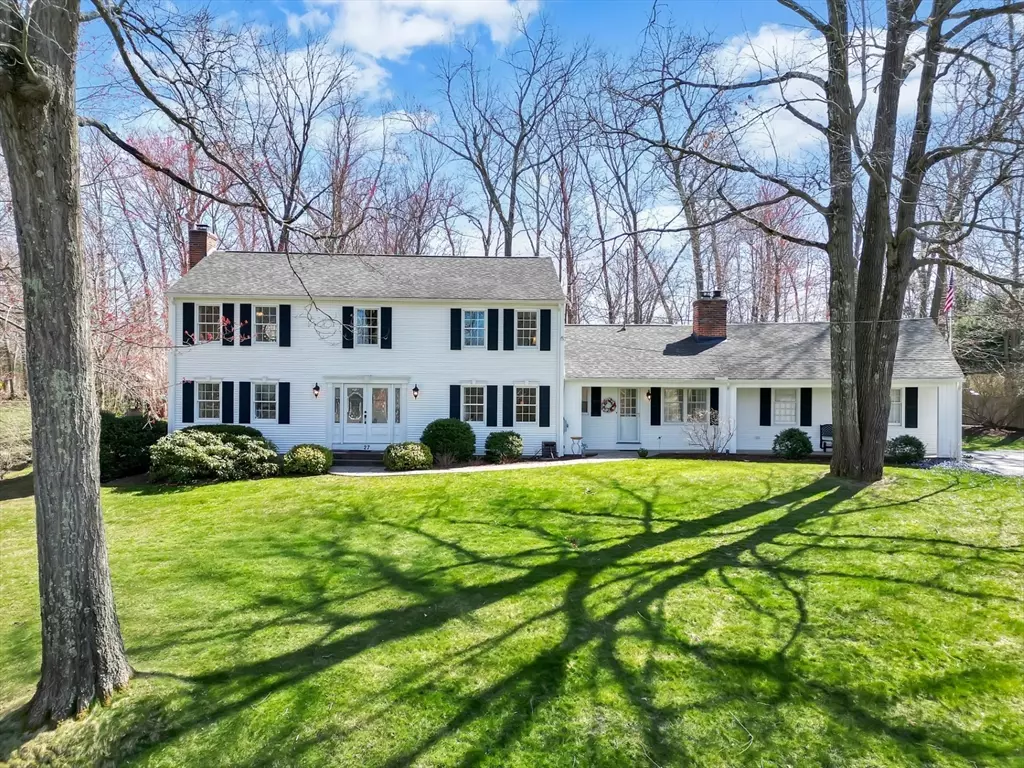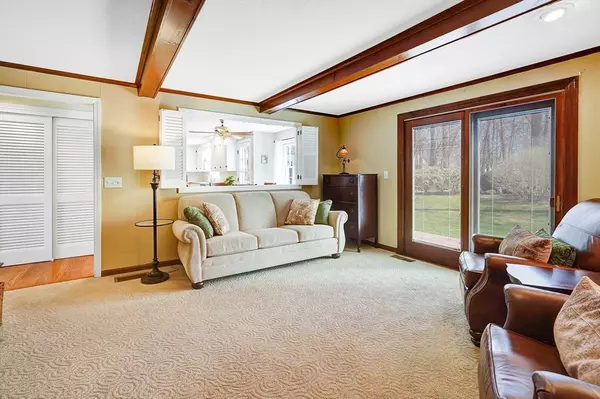$605,000
$595,000
1.7%For more information regarding the value of a property, please contact us for a free consultation.
27 W Colonial Rd Wilbraham, MA 01095
5 Beds
2.5 Baths
2,848 SqFt
Key Details
Sold Price $605,000
Property Type Single Family Home
Sub Type Single Family Residence
Listing Status Sold
Purchase Type For Sale
Square Footage 2,848 sqft
Price per Sqft $212
MLS Listing ID 73222638
Sold Date 06/21/24
Style Colonial
Bedrooms 5
Full Baths 2
Half Baths 1
HOA Y/N false
Year Built 1967
Annual Tax Amount $9,842
Tax Year 2024
Lot Size 0.690 Acres
Acres 0.69
Property Sub-Type Single Family Residence
Property Description
Indulge in timeless charm in this Center Hall w/ seamless blends of elegance & comfort satisfying those seeking spacious living spaces, endless entertainment options & a park-like yard where attention to detail meets natural beauty inside & out. Large foyer w/ custom double doors begins the tour leading to a front-to-back living room w/ wood FP & French Doors to screened porch for seasonal living. The formal dining room connects the kitchen, a light & bright space w/ sightlines into the Family room w/ gas FP, beamed ceiling & sliders to the yard. 1st floor bedroom option currently used as an office connects to the half bath, while a mudroom w/ laundry & garage access completes the main living level. A spacious second floor hosts 4 well sized bedrooms, guest bath & primary suite w/ dual closets & private bath. An additional 400 sq ft in the lower level offers more flex space. Perched atop a picturesque hill overlooking a desired location this home offers everyday luxury living w/ ease!
Location
State MA
County Hampden
Zoning R34
Direction Tinkham to W Colonial, on the right.
Rooms
Family Room Beamed Ceilings, Flooring - Hardwood, Flooring - Wall to Wall Carpet, Cable Hookup, Recessed Lighting, Slider
Basement Full, Partially Finished, Bulkhead, Concrete
Primary Bedroom Level Second
Dining Room Closet/Cabinets - Custom Built, Flooring - Hardwood, Window(s) - Bay/Bow/Box, Chair Rail, Lighting - Overhead, Crown Molding
Kitchen Ceiling Fan(s), Flooring - Hardwood, Dining Area, Pantry, Chair Rail, Exterior Access, Stainless Steel Appliances
Interior
Interior Features Closet, Closet/Cabinets - Custom Built, Entrance Foyer, Mud Room, Home Office, Play Room
Heating Baseboard, Natural Gas
Cooling Central Air
Flooring Carpet, Hardwood, Stone / Slate, Flooring - Stone/Ceramic Tile, Flooring - Hardwood
Fireplaces Number 2
Fireplaces Type Family Room, Living Room
Appliance Gas Water Heater, Dishwasher, Disposal, Microwave, Range, Refrigerator, Washer, Dryer, Plumbed For Ice Maker
Laundry Dryer Hookup - Electric, Washer Hookup, Main Level, Electric Dryer Hookup, First Floor
Exterior
Exterior Feature Porch, Porch - Screened, Patio, Rain Gutters, Professional Landscaping, Sprinkler System
Garage Spaces 2.0
Community Features Park, Golf, Conservation Area, House of Worship, Private School, Public School, University
Utilities Available for Electric Oven, for Electric Dryer, Washer Hookup, Icemaker Connection
Roof Type Shingle
Total Parking Spaces 4
Garage Yes
Building
Lot Description Gentle Sloping
Foundation Concrete Perimeter
Sewer Public Sewer
Water Public
Architectural Style Colonial
Others
Senior Community false
Read Less
Want to know what your home might be worth? Contact us for a FREE valuation!

Our team is ready to help you sell your home for the highest possible price ASAP
Bought with Elizabeth Villani • NextHome Elite Realty





