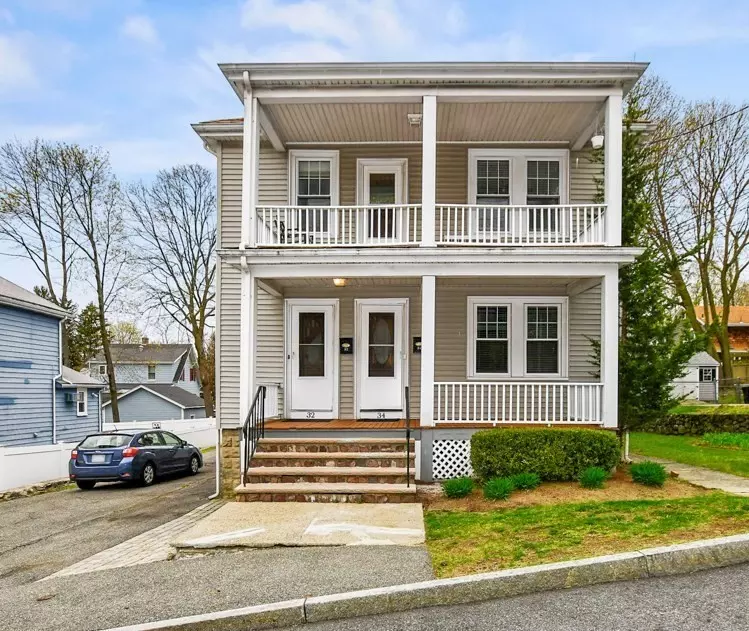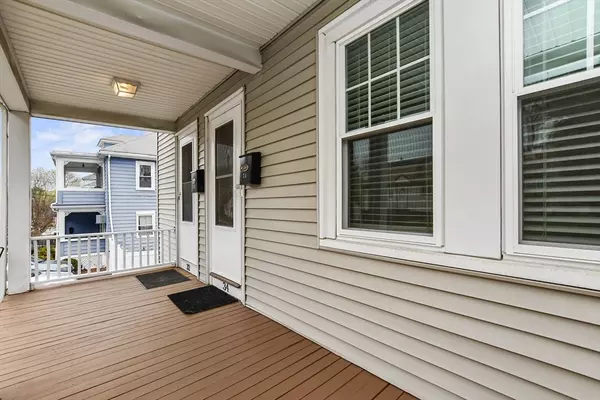$920,000
$879,900
4.6%For more information regarding the value of a property, please contact us for a free consultation.
32 - 34 Leonard St Woburn, MA 01801
5 Beds
2 Baths
2,136 SqFt
Key Details
Sold Price $920,000
Property Type Multi-Family
Sub Type 2 Family - 2 Units Up/Down
Listing Status Sold
Purchase Type For Sale
Square Footage 2,136 sqft
Price per Sqft $430
MLS Listing ID 73229246
Sold Date 06/17/24
Bedrooms 5
Full Baths 2
Year Built 1900
Annual Tax Amount $5,398
Tax Year 2024
Lot Size 6,098 Sqft
Acres 0.14
Property Description
Curb appeal and location say it all! This beautifully maintained two family home boasts both craftsmanship and locale. The pride of ownership shines thru both on the interior as well as the exterior of this home. As soon as you walk on the front porch and open the well preserved antique oval glass doors, gleaming hardwood floors welcome you home. First floor unit features 2 bdrms, updated kit and bath, 2021 and a new gas boiler 2019. 1st flr rear porch has new maint free decking, rails & stairs, 2021. Second floor offers 3 bdrms, new kitchen and unit rewired 2010, new boiler in 2014, bath has also been updated. Separate utilities and gas heat & cooking, 100 amp CB each unit are a huge plus. New front porch roof in 2022, vinyl siding and replacement windows all add to the value! Close to elem school & pub transp. SHOWINGS ONLY AT Open Houses, Fri, 4/26 5-6:30 pm, Sat and Sun 11am -12:30 pm. Offers due Mon, 4/29 by 11 am.
Location
State MA
County Middlesex
Zoning R-2
Direction Green Street or Blueberry Hill Road to Leonard Street
Rooms
Basement Full, Walk-Out Access, Interior Entry, Concrete
Interior
Interior Features Ceiling Fan(s), Storage, Crown Molding, Stone/Granite/Solid Counters, Bathroom With Tub, Remodeled, Internet Available - Unknown, Pantry, Living Room, Dining Room, Kitchen, Laundry Room
Heating Steam, Natural Gas, Individual, Hot Water
Cooling Window Unit(s)
Flooring Wood, Tile, Hardwood
Appliance Range, Dishwasher, Disposal, Refrigerator, Washer, Dryer
Laundry Electric Dryer Hookup, Washer Hookup
Exterior
Exterior Feature Balcony/Deck, Rain Gutters, Professional Landscaping
Community Features Public Transportation, Shopping, Pool, Tennis Court(s), Park, Golf, Medical Facility, Highway Access, House of Worship, Private School, Public School
Utilities Available for Gas Range, for Electric Dryer, Washer Hookup
Waterfront false
Roof Type Shingle
Total Parking Spaces 5
Garage No
Building
Story 3
Foundation Block, Stone
Sewer Public Sewer
Water Public
Schools
Elementary Schools Shamrock
High Schools Wob High
Others
Senior Community false
Read Less
Want to know what your home might be worth? Contact us for a FREE valuation!

Our team is ready to help you sell your home for the highest possible price ASAP
Bought with Eileen Doherty • Lamacchia Realty, Inc.






