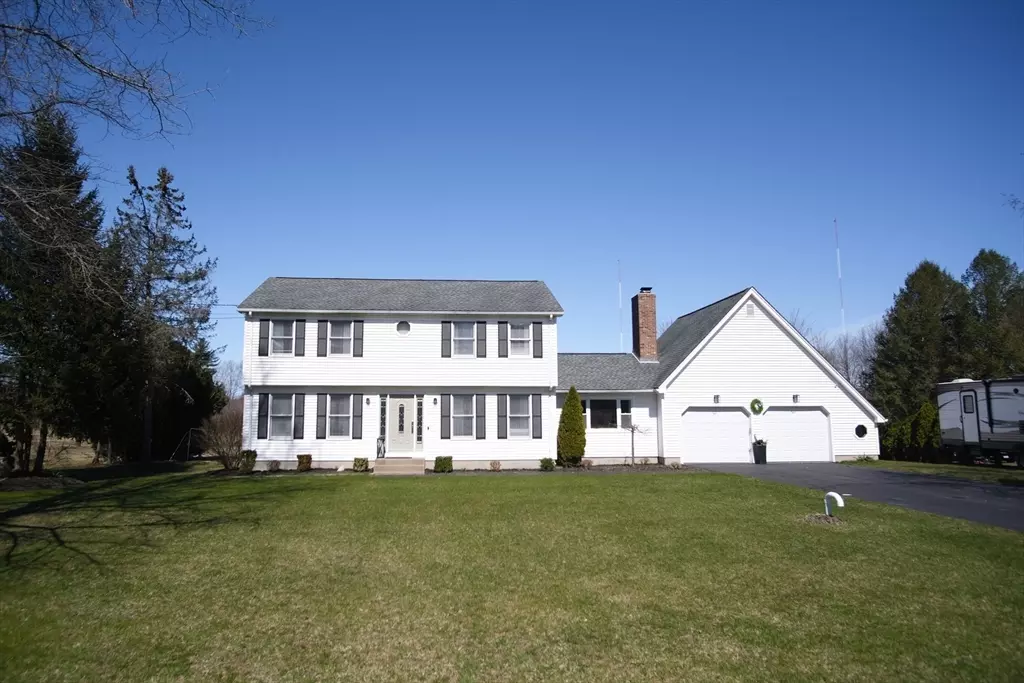$540,000
$524,900
2.9%For more information regarding the value of a property, please contact us for a free consultation.
64 Deer Path Lane Westfield, MA 01085
4 Beds
2 Baths
2,068 SqFt
Key Details
Sold Price $540,000
Property Type Single Family Home
Sub Type Single Family Residence
Listing Status Sold
Purchase Type For Sale
Square Footage 2,068 sqft
Price per Sqft $261
MLS Listing ID 73219484
Sold Date 06/24/24
Style Colonial
Bedrooms 4
Full Baths 2
HOA Y/N false
Year Built 1987
Annual Tax Amount $6,289
Tax Year 2024
Lot Size 2.200 Acres
Acres 2.2
Property Description
Nestled at the end of a tranquil private street, this stunning 2100 square foot residence offers the perfect blend of comfort, style, and serenity. Boasting 4 bedrooms and 2 baths, this spacious abode provides ample room for relaxation and entertainment.As you step inside, you'll be greeted by a beautifully remodeled kitchen, featuring modern appliances, sleek countertops, and ample cabinet space. One of the highlights of this home is the expansive deck with a charming gazebo, perfect for outdoor dining, entertaining guests, or simply unwinding while surrounded by nature. Imagine sipping your morning coffee or enjoying a glass of wine in the evening as you bask in the peaceful ambiance. Situated on a generous 2.2 acre lot, this property offers plenty of space for outdoor activities, gardening, or simply enjoying the tranquility of your surroundings. Highest and Best by 4/12 - Seller reserves right to accept any offer prior!
Location
State MA
County Hampden
Zoning Rural Res
Direction Russellville Rd to Deer Path Lane
Rooms
Family Room Wood / Coal / Pellet Stove, Flooring - Stone/Ceramic Tile
Basement Full
Primary Bedroom Level Second
Dining Room Flooring - Hardwood
Kitchen Flooring - Stone/Ceramic Tile
Interior
Heating Forced Air, Oil, Wood
Cooling Central Air
Flooring Tile, Laminate, Hardwood
Fireplaces Number 1
Fireplaces Type Family Room
Appliance Electric Water Heater, Range, Dishwasher, Microwave, Refrigerator, Freezer, Washer
Laundry First Floor, Electric Dryer Hookup
Exterior
Exterior Feature Deck
Garage Spaces 2.0
Utilities Available for Electric Range, for Electric Dryer
Waterfront false
Roof Type Shingle
Total Parking Spaces 4
Garage Yes
Building
Lot Description Cul-De-Sac
Foundation Concrete Perimeter
Sewer Private Sewer
Water Private
Schools
Elementary Schools Southampton Rd
High Schools Whs
Others
Senior Community false
Read Less
Want to know what your home might be worth? Contact us for a FREE valuation!

Our team is ready to help you sell your home for the highest possible price ASAP
Bought with Charlotte Simmons • eXp Realty






