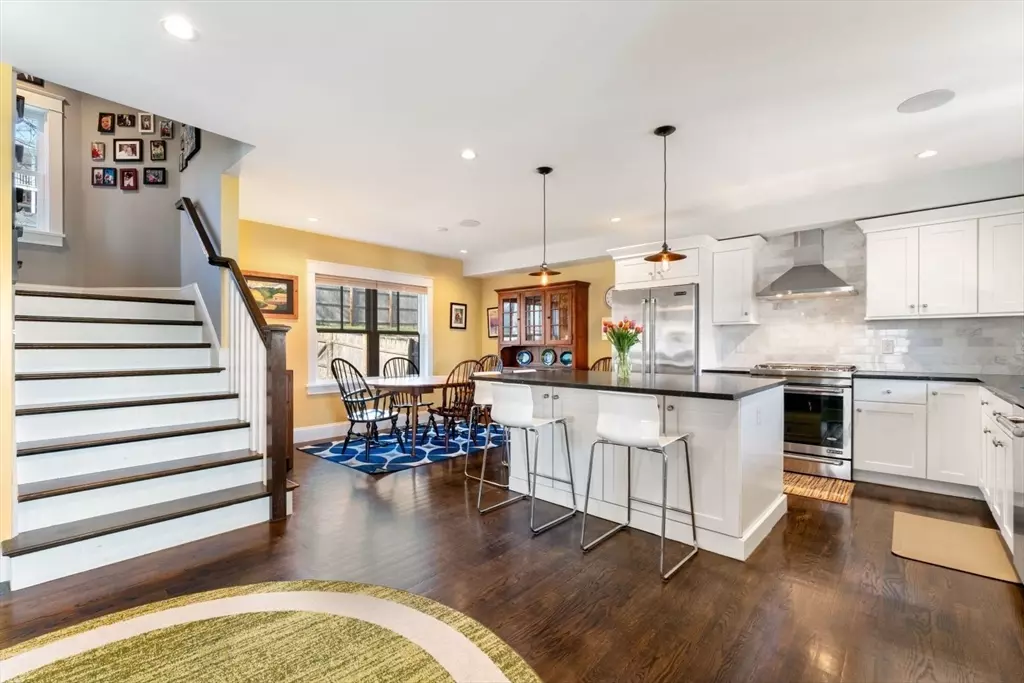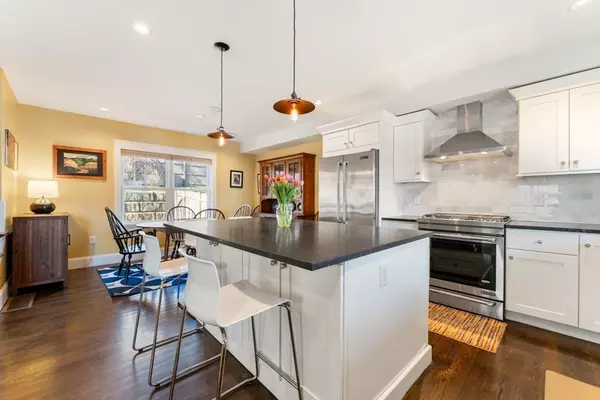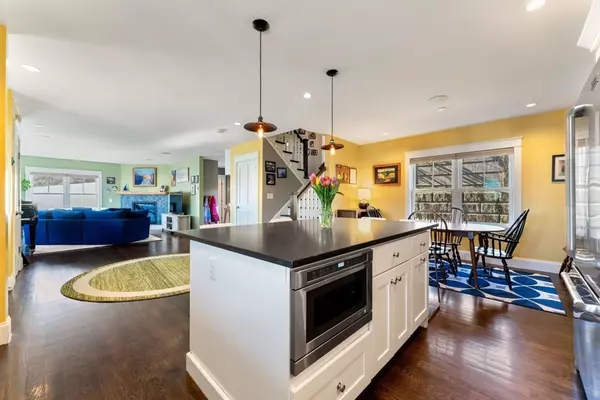$1,024,000
$989,000
3.5%For more information regarding the value of a property, please contact us for a free consultation.
8 Crestview Rd #8 Boston, MA 02131
4 Beds
2.5 Baths
2,293 SqFt
Key Details
Sold Price $1,024,000
Property Type Condo
Sub Type Condominium
Listing Status Sold
Purchase Type For Sale
Square Footage 2,293 sqft
Price per Sqft $446
MLS Listing ID 73223327
Sold Date 06/20/24
Bedrooms 4
Full Baths 2
Half Baths 1
HOA Fees $325/mo
Year Built 2016
Annual Tax Amount $7,742
Tax Year 2024
Property Sub-Type Condominium
Property Description
Hillside townhouse near vibrant Roslindale Village! Enjoy this expansive home at the end of a cul-de-sac with views of Boston and nearby Village hub. An open-concept layout highlights a chef's kitchen outfitted with shaker cabinets, stainless steel appliances, and granite countertops complemented by custom tile accents. Upstairs there are four generously sized bedrooms across the second and third floors, including a primary with ensuite marble bath and walk in closet. Amenities include multi-zone high-efficiency heating and cooling, solar panels (Paid off), hardwood floors, a new gas fireplace, refined craftsman-style moldings, a multi-room surround sound system, Jeld Wen Windows, and designer trim with decorator finishes. Relax on the serene private rear deck overlooking the garden. Enjoy the convenience of a two-car heated garage with direct entry access. Embrace the ease of living within a short distance to the Commuter Rail, Arboretum, farmers' markets, eateries, and more!
Location
State MA
County Suffolk
Area Roslindale
Zoning CD
Direction Take Augustus Avenue to Crestvew Road.
Rooms
Family Room Flooring - Wood, Open Floorplan
Basement Y
Primary Bedroom Level Second
Dining Room Flooring - Wood, Window(s) - Picture, Open Floorplan, Recessed Lighting, Lighting - Overhead
Kitchen Flooring - Wood, Pantry, Countertops - Stone/Granite/Solid, Kitchen Island, Open Floorplan, Recessed Lighting, Gas Stove, Lighting - Pendant
Interior
Interior Features Recessed Lighting, Study
Heating Forced Air
Cooling Central Air
Flooring Wood
Fireplaces Number 1
Fireplaces Type Living Room
Appliance Range, Dishwasher, Disposal, Microwave, Refrigerator, Freezer, Washer, Dryer
Laundry Flooring - Wood, Recessed Lighting, Third Floor, In Unit
Exterior
Exterior Feature Porch, Deck, City View(s), Fenced Yard, Garden
Garage Spaces 2.0
Fence Fenced
Community Features Public Transportation, Shopping, Park, Public School
Utilities Available for Gas Range
View Y/N Yes
View City
Roof Type Shingle
Total Parking Spaces 2
Garage Yes
Building
Story 3
Sewer Public Sewer
Water Public
Others
Pets Allowed Yes
Senior Community false
Read Less
Want to know what your home might be worth? Contact us for a FREE valuation!

Our team is ready to help you sell your home for the highest possible price ASAP
Bought with Kyle Macnichol • Redfin Corp.





