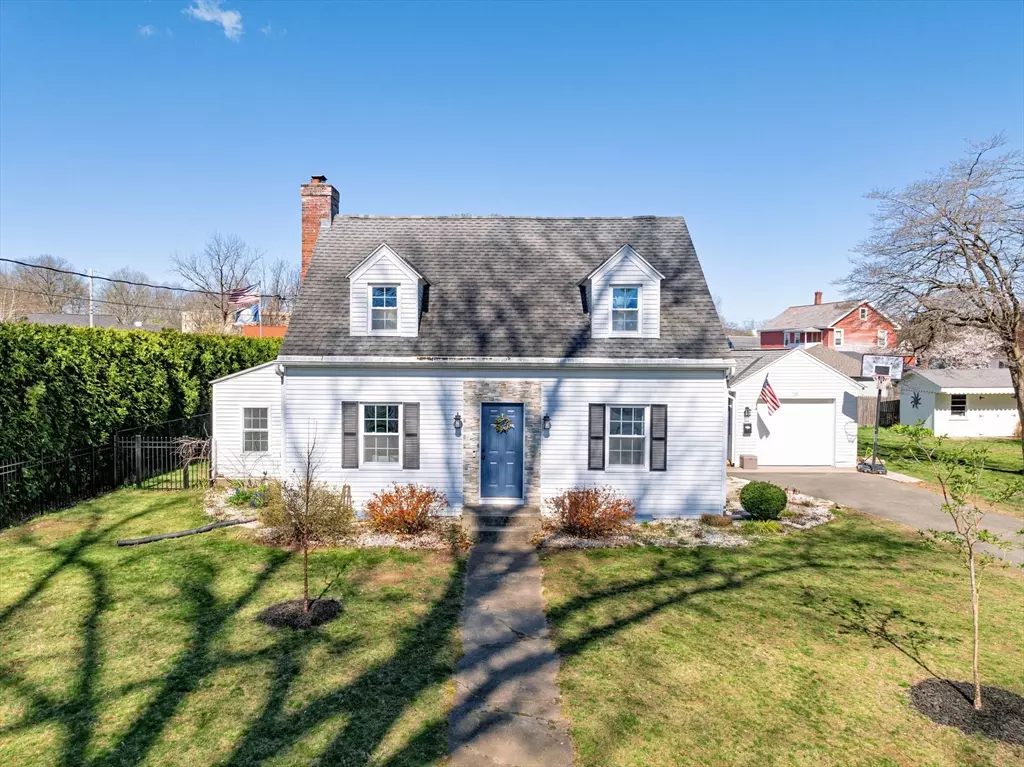$340,000
$319,900
6.3%For more information regarding the value of a property, please contact us for a free consultation.
131 Lindbergh Blvd Westfield, MA 01085
3 Beds
1.5 Baths
1,326 SqFt
Key Details
Sold Price $340,000
Property Type Single Family Home
Sub Type Single Family Residence
Listing Status Sold
Purchase Type For Sale
Square Footage 1,326 sqft
Price per Sqft $256
MLS Listing ID 73224218
Sold Date 06/25/24
Style Cape
Bedrooms 3
Full Baths 1
Half Baths 1
HOA Y/N false
Year Built 1940
Annual Tax Amount $4,197
Tax Year 2023
Lot Size 8,712 Sqft
Acres 0.2
Property Description
Come enjoy the cozy charm of this classic Cape with original hardwood floors throughout. The brand new full bathroom with double vanity provides functionality and trending style. Double closets in the primary bedroom offer extra storage and a two additional bedrooms upstairs offer room for everyone. The newly renovated bathroom downstairs is convenient to the living room, kitchen, and play room, which could make a great home office! The hot tub and above ground pool are yours to enjoy in the fenced-in back yard where you can also grow your own veggies in the greenhouse. Picture yourself sitting on the porch enjoying summer days in your new home, which is conveniently located near the Westfield Shops, Columbia Greenway Rail Trail, Noble Hospital, and Westfield State University. ** HIGHEST AND BEST BY 8PM MONDAY, 4/22.**
Location
State MA
County Hampden
Zoning 1010
Direction Right between Main Street and East Silver Street.
Rooms
Family Room Flooring - Vinyl
Primary Bedroom Level Second
Dining Room Flooring - Hardwood
Kitchen Flooring - Stone/Ceramic Tile
Interior
Interior Features Mud Room, Sauna/Steam/Hot Tub, High Speed Internet
Heating Forced Air, Natural Gas
Cooling Central Air
Flooring Tile, Vinyl, Hardwood, Flooring - Vinyl
Fireplaces Number 1
Fireplaces Type Living Room
Appliance Gas Water Heater, Range, Dishwasher, Disposal, Microwave, Freezer, Washer, Dryer, ENERGY STAR Qualified Refrigerator
Laundry Gas Dryer Hookup, In Basement, Electric Dryer Hookup, Washer Hookup
Exterior
Exterior Feature Porch - Enclosed, Covered Patio/Deck, Pool - Above Ground, Hot Tub/Spa, Storage, Greenhouse, Fenced Yard, Garden
Garage Spaces 1.0
Fence Fenced/Enclosed, Fenced
Pool Above Ground
Community Features Public Transportation, Shopping, Walk/Jog Trails, Bike Path
Utilities Available for Gas Range, for Gas Oven, for Gas Dryer, for Electric Dryer, Washer Hookup
Waterfront false
Roof Type Shingle
Total Parking Spaces 4
Garage Yes
Private Pool true
Building
Foundation Block
Sewer Public Sewer
Water Public
Others
Senior Community false
Read Less
Want to know what your home might be worth? Contact us for a FREE valuation!

Our team is ready to help you sell your home for the highest possible price ASAP
Bought with Jen Wilson Home Team • Berkshire Hathaway HomeServices Realty Professionals






