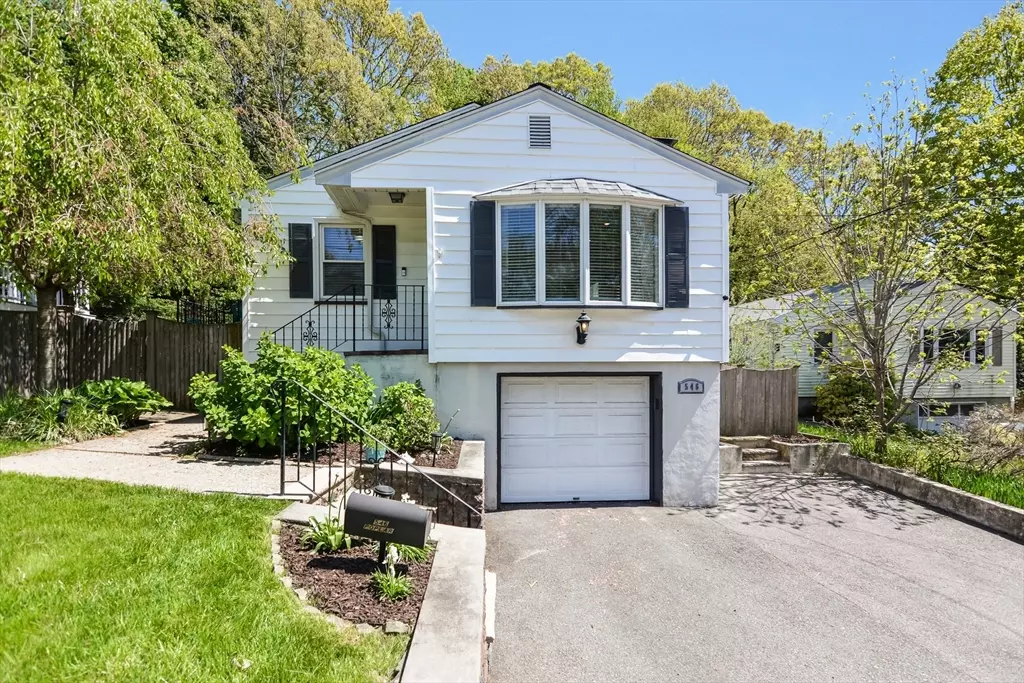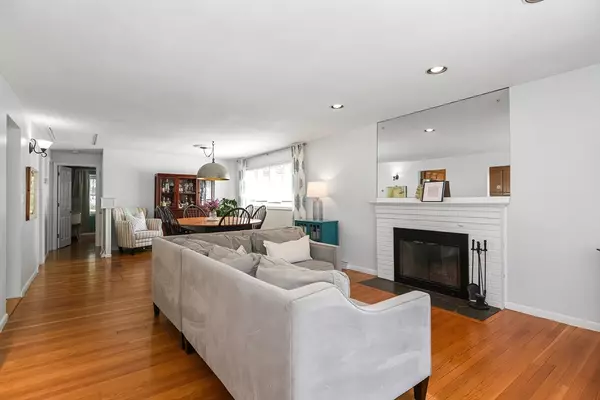$685,000
$675,000
1.5%For more information regarding the value of a property, please contact us for a free consultation.
546 Poplar St Boston, MA 02131
2 Beds
2 Baths
1,458 SqFt
Key Details
Sold Price $685,000
Property Type Single Family Home
Sub Type Single Family Residence
Listing Status Sold
Purchase Type For Sale
Square Footage 1,458 sqft
Price per Sqft $469
MLS Listing ID 73239184
Sold Date 06/26/24
Style Ranch
Bedrooms 2
Full Baths 2
HOA Y/N false
Year Built 1961
Annual Tax Amount $6,547
Tax Year 2024
Lot Size 6,969 Sqft
Acres 0.16
Property Sub-Type Single Family Residence
Property Description
Move-in ready, this charming 2-bedroom home is situated in the heart of Roslindale. The main level features a full kitchen with stainless steel appliances, offering ample space for entertaining around the dining area or by the cozy fireplace. A sliding door off the kitchen opens to a side porch that leads to a beautiful, fully fenced terraced yard. The home includes 2 spacious bedrooms and a full bath with a shower/tub combination. The lower level has been transformed into a versatile guest suite, workout room, or office, complete with an additional full bathroom and extra storage. Additional amenities include central air conditioning and a 1-car garage. This home offers easy access to the George Wright Golf Course, Bellevue Hill Park, local schools, restaurants, shops, and the Commuter Rail in Roslindale Village.
Location
State MA
County Suffolk
Zoning R1
Direction Washington Street to Beech St, at lights turn right on Poplar St.
Rooms
Basement Full, Partially Finished, Walk-Out Access, Interior Entry, Garage Access
Primary Bedroom Level First
Dining Room Flooring - Hardwood, Window(s) - Picture, Lighting - Pendant
Kitchen Flooring - Stone/Ceramic Tile, Balcony / Deck, Breakfast Bar / Nook, Slider, Stainless Steel Appliances
Interior
Interior Features Exercise Room
Heating Forced Air, Natural Gas
Cooling Central Air
Flooring Tile, Hardwood, Flooring - Wall to Wall Carpet
Fireplaces Number 1
Fireplaces Type Living Room
Appliance Gas Water Heater, Disposal, Microwave, ENERGY STAR Qualified Refrigerator, ENERGY STAR Qualified Dryer, ENERGY STAR Qualified Dishwasher, ENERGY STAR Qualified Washer, Oven
Exterior
Garage Spaces 1.0
Roof Type Shingle
Total Parking Spaces 2
Garage Yes
Building
Foundation Concrete Perimeter
Sewer Public Sewer
Water Public
Architectural Style Ranch
Others
Senior Community false
Read Less
Want to know what your home might be worth? Contact us for a FREE valuation!

Our team is ready to help you sell your home for the highest possible price ASAP
Bought with Michael Olin • Conway - West Roxbury





