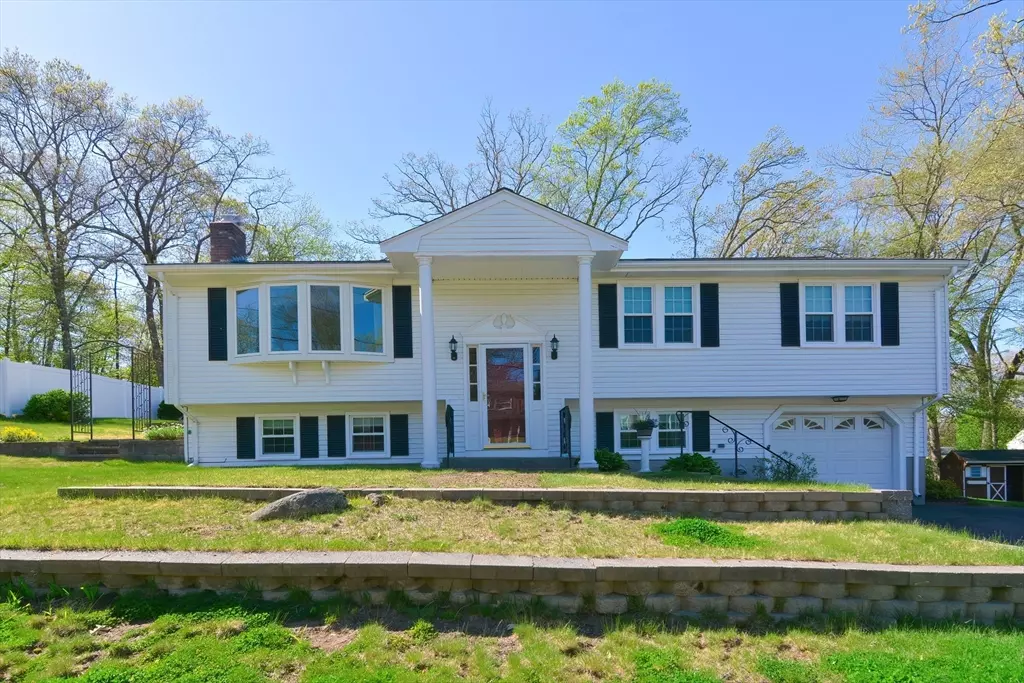$601,000
$549,900
9.3%For more information regarding the value of a property, please contact us for a free consultation.
21 Whip O Will Lane Milford, MA 01757
4 Beds
2 Baths
2,359 SqFt
Key Details
Sold Price $601,000
Property Type Single Family Home
Sub Type Single Family Residence
Listing Status Sold
Purchase Type For Sale
Square Footage 2,359 sqft
Price per Sqft $254
MLS Listing ID 73237067
Sold Date 06/27/24
Style Split Entry
Bedrooms 4
Full Baths 2
HOA Y/N false
Year Built 1971
Annual Tax Amount $5,542
Tax Year 2024
Lot Size 0.310 Acres
Acres 0.31
Property Description
This oversized Split Entry home offers 3-4 Bedroom, 2 Full Baths & a 1 Car Garage. This property has been meticulously maintained and is in a quiet neighborhood making this the perfect place to call home. The main level features gleaming hardwood floors, a large Living Room & Dining Room, an eat in Kitchen with solid wood cabinets, a tiled Bath with double sinks as well a 3 spacious Bedrooms, all with double closets. The finished lower level offers a front to back Family Room with a Fireplace, a 4th Bedroom or Home Office and a 2nd Full Bath with a shower. The Sunroom is a perfect place to relax and overlooks the pretty backyard which includes 2 storage sheds. Some of the great updates include a brand-new High-efficiency Gas Boiler, Replacement Windows, Newer Roof, Gutters & Gutter-guards, New Washing Machine, and a Generac Generator. This home is conveniently located and offering easy access to commuter routes, shopping, restaurants, schools and the Upper Charles River Trail.
Location
State MA
County Worcester
Zoning RB
Direction Purchase St to Ivy Lane to Whip O Will Lane
Rooms
Family Room Flooring - Laminate, Wet Bar
Basement Full, Interior Entry, Garage Access
Primary Bedroom Level First
Dining Room Flooring - Hardwood, Chair Rail
Kitchen Flooring - Vinyl, Dining Area
Interior
Interior Features Ceiling Fan(s), Beamed Ceilings, Vaulted Ceiling(s), Slider, Sun Room
Heating Baseboard, Natural Gas
Cooling None
Flooring Wood, Tile, Vinyl, Laminate
Fireplaces Number 1
Fireplaces Type Family Room
Appliance Water Heater, Range, Dishwasher, Refrigerator, Washer, Dryer
Laundry Gas Dryer Hookup, Washer Hookup, In Basement, Electric Dryer Hookup
Exterior
Exterior Feature Rain Gutters, Storage
Garage Spaces 1.0
Community Features Shopping, Tennis Court(s), Park, Walk/Jog Trails, Golf, Medical Facility, Bike Path, Highway Access, House of Worship, Public School
Utilities Available for Gas Range, for Electric Dryer, Washer Hookup
Waterfront false
Roof Type Shingle
Total Parking Spaces 4
Garage Yes
Building
Foundation Concrete Perimeter
Sewer Public Sewer
Water Public
Others
Senior Community false
Read Less
Want to know what your home might be worth? Contact us for a FREE valuation!

Our team is ready to help you sell your home for the highest possible price ASAP
Bought with Lydia Rajunas • RE/MAX Executive Realty






