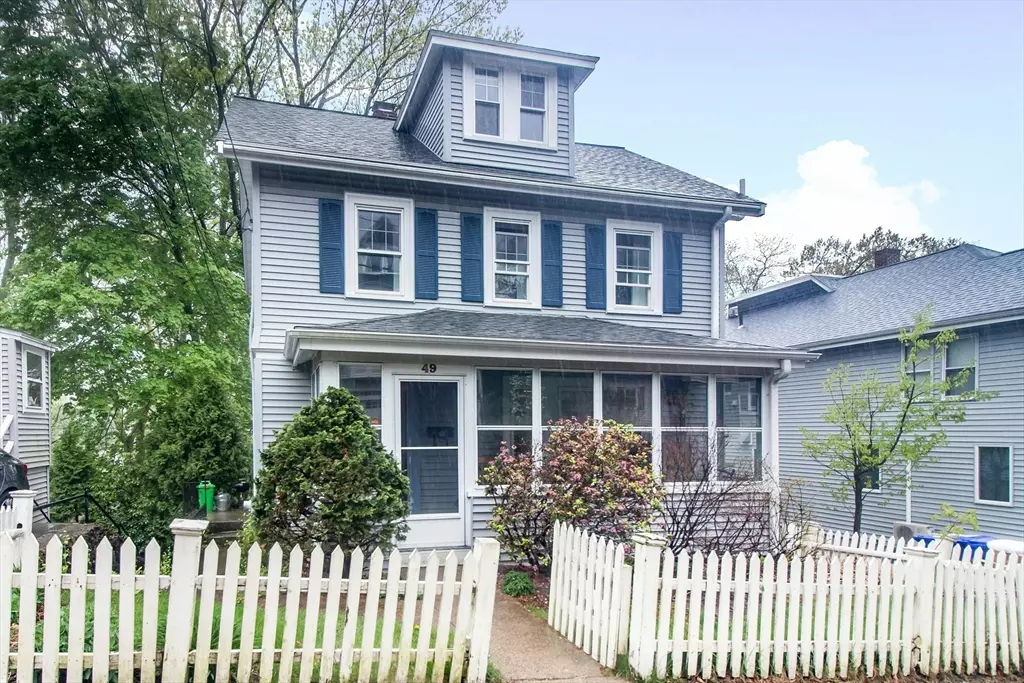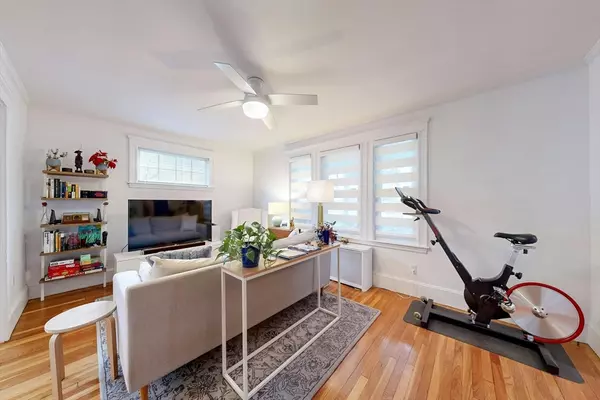$699,000
$699,000
For more information regarding the value of a property, please contact us for a free consultation.
49 Hemman St Boston, MA 02131
3 Beds
1 Bath
1,312 SqFt
Key Details
Sold Price $699,000
Property Type Single Family Home
Sub Type Single Family Residence
Listing Status Sold
Purchase Type For Sale
Square Footage 1,312 sqft
Price per Sqft $532
MLS Listing ID 73238028
Sold Date 06/26/24
Style Colonial
Bedrooms 3
Full Baths 1
HOA Y/N false
Year Built 1935
Annual Tax Amount $6,588
Tax Year 2024
Lot Size 4,356 Sqft
Acres 0.1
Property Sub-Type Single Family Residence
Property Description
Nestled in Roslindale's Metropolitan Hill area, discover this treasure! This delightful 3-bedroom residence boasts hardwood floors & lofty ceilings, tons of natural light, & radiates charm throughout. Huge potential to add living space in the walk-up attic and basement. Recent upgrades include a new roof (2022), blown-in insulation (2019), numerous updated windows & property made lead compliant. Relax on the inviting front porch or bring your green thumb to the backyard and garden space. Convenient off-street parking is available. Indulge in local delights including the renowned Exodus Bagels and the vibrant Rozzie Square Farmer's Market. Explore the bustling Roslindale Square, home to hotspots like The Substation, Distraction Brewing, & Chilacates. Nature enthusiasts will delight in the proximity to the Arboretum and Sherrin Woods, both just 1.5 miles away. With easy access to public transportation and highways, this home offers the perfect blend of comfort, convenience and community.
Location
State MA
County Suffolk
Area Roslindale
Zoning R1
Direction Washington St to Hemman
Rooms
Basement Full, Walk-Out Access, Interior Entry, Radon Remediation System, Concrete, Unfinished
Primary Bedroom Level Second
Dining Room Flooring - Hardwood, Window(s) - Bay/Bow/Box, Open Floorplan
Kitchen Closet/Cabinets - Custom Built, Flooring - Hardwood, Window(s) - Bay/Bow/Box, Open Floorplan, Stainless Steel Appliances
Interior
Interior Features Entrance Foyer, Walk-up Attic, High Speed Internet
Heating Hot Water, Oil
Cooling Window Unit(s)
Flooring Hardwood
Appliance Gas Water Heater
Laundry Electric Dryer Hookup, Washer Hookup
Exterior
Exterior Feature Porch - Enclosed, Patio, Rain Gutters, Garden
Community Features Public Transportation, Shopping, Park, Walk/Jog Trails, Golf, Medical Facility, Laundromat, Bike Path, Conservation Area, Highway Access, House of Worship, Public School, T-Station
Utilities Available for Gas Range, for Gas Oven, for Electric Dryer, Washer Hookup
Roof Type Shingle
Total Parking Spaces 2
Garage No
Building
Foundation Block
Sewer Public Sewer
Water Public
Architectural Style Colonial
Others
Senior Community false
Acceptable Financing Contract
Listing Terms Contract
Read Less
Want to know what your home might be worth? Contact us for a FREE valuation!

Our team is ready to help you sell your home for the highest possible price ASAP
Bought with Denman Drapkin Group • Compass





