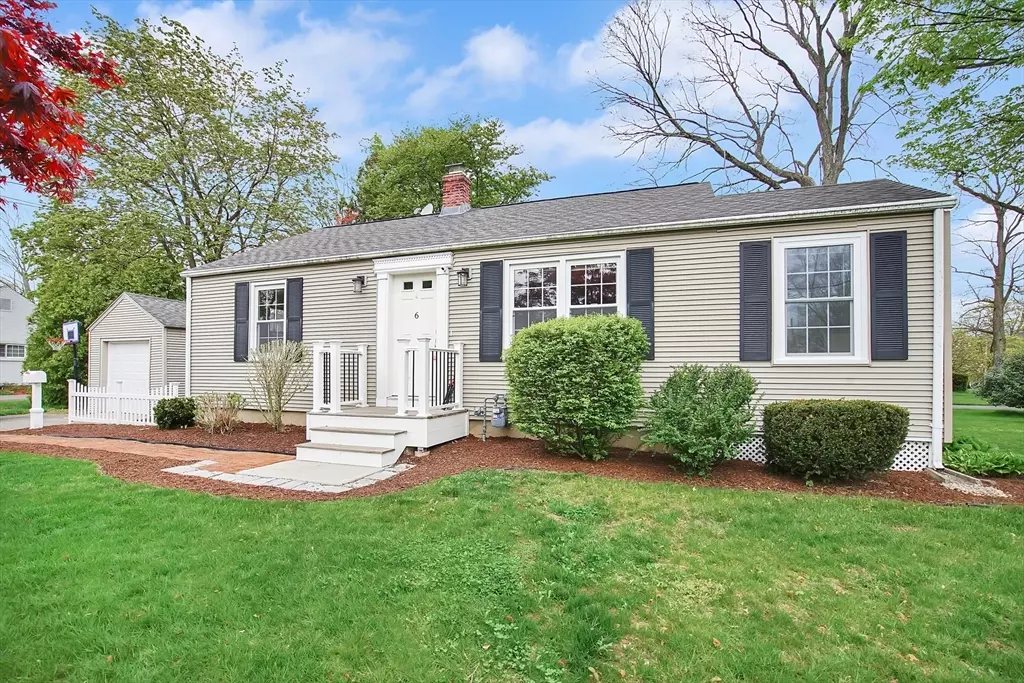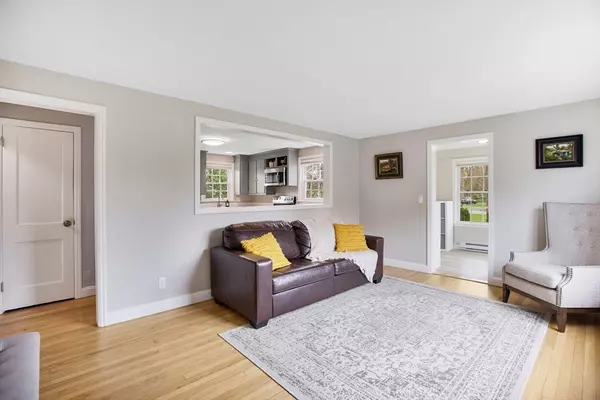$335,000
$299,000
12.0%For more information regarding the value of a property, please contact us for a free consultation.
6 Meadow Rd Longmeadow, MA 01106
2 Beds
2 Baths
919 SqFt
Key Details
Sold Price $335,000
Property Type Single Family Home
Sub Type Single Family Residence
Listing Status Sold
Purchase Type For Sale
Square Footage 919 sqft
Price per Sqft $364
MLS Listing ID 73231098
Sold Date 06/27/24
Style Ranch
Bedrooms 2
Full Baths 2
HOA Y/N false
Year Built 1950
Annual Tax Amount $5,776
Tax Year 2024
Lot Size 6,098 Sqft
Acres 0.14
Property Sub-Type Single Family Residence
Property Description
OPEN HOUSE CANCELED!!!! Whether you're starting up or slowing down, this charming ranch could be the ideal match for you. With 2 bedrooms and 2 bath, this home boasts an efficient layout that maximizes space and functionality. The kitchen, with its stainless-steel appliances and sleek quartz countertops, seamlessly flows into the living room, creating an open and airy atmosphere. Need a space to work from home? Look no further than the convenient side office with plenty of natural light. Descend into the lower level and discover a spacious family room that features durable vinyl plan flooring and recessed lighting, perfect for gatherings or cozy nights in.Tucked away for added convenience, the basement hosts a well-appointed bathroom. Rest easy knowing that this home is equipped with modern amenities, including gas heating and central air-conditioning. Don't miss this conveniently located Longmeadow beauty!
Location
State MA
County Hampden
Zoning RA1
Direction Longmeadow st to Meadow rd
Rooms
Family Room Closet, Flooring - Vinyl, Recessed Lighting
Basement Full, Partially Finished, Interior Entry, Concrete
Primary Bedroom Level First
Kitchen Flooring - Vinyl, Countertops - Stone/Granite/Solid, Open Floorplan, Recessed Lighting, Stainless Steel Appliances
Interior
Heating Forced Air, Natural Gas
Cooling Central Air
Flooring Tile, Vinyl, Hardwood
Appliance Gas Water Heater, Water Heater, Range, Dishwasher, Microwave, Refrigerator
Laundry Flooring - Vinyl, In Basement, Electric Dryer Hookup, Washer Hookup
Exterior
Exterior Feature Rain Gutters
Garage Spaces 1.0
Utilities Available for Electric Range, for Electric Dryer, Washer Hookup
Roof Type Shingle
Total Parking Spaces 3
Garage Yes
Building
Lot Description Corner Lot, Level
Foundation Concrete Perimeter
Sewer Public Sewer
Water Public
Architectural Style Ranch
Others
Senior Community false
Read Less
Want to know what your home might be worth? Contact us for a FREE valuation!

Our team is ready to help you sell your home for the highest possible price ASAP
Bought with Kelley & Katzer Team • Kelley & Katzer Real Estate, LLC





