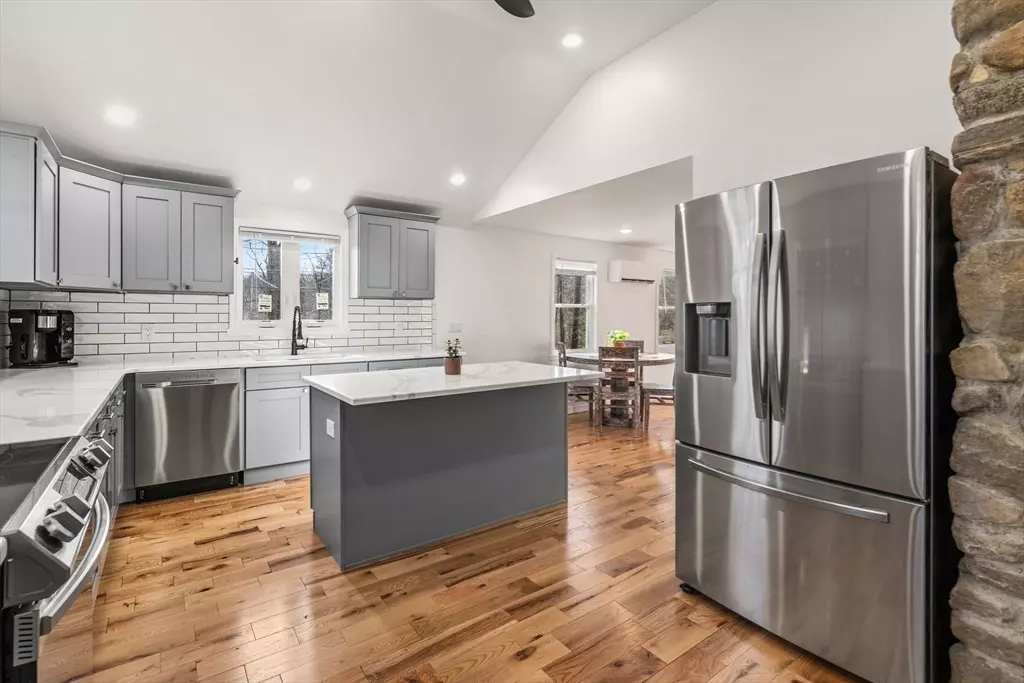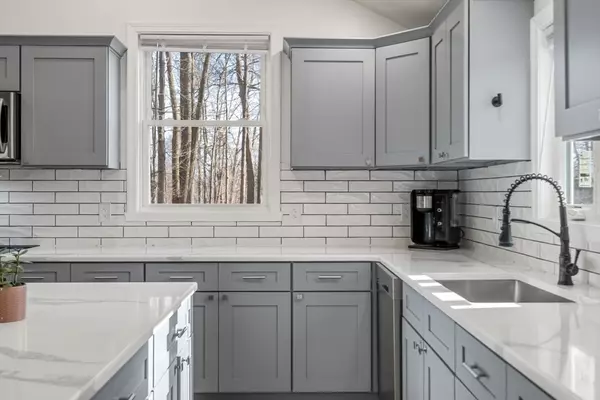$495,000
$495,000
For more information regarding the value of a property, please contact us for a free consultation.
146 Warren Rd Brimfield, MA 01010
4 Beds
2.5 Baths
2,104 SqFt
Key Details
Sold Price $495,000
Property Type Single Family Home
Sub Type Single Family Residence
Listing Status Sold
Purchase Type For Sale
Square Footage 2,104 sqft
Price per Sqft $235
MLS Listing ID 73219573
Sold Date 06/25/24
Style Colonial,Contemporary
Bedrooms 4
Full Baths 2
Half Baths 1
HOA Y/N false
Year Built 1958
Annual Tax Amount $7,006
Tax Year 2024
Lot Size 1.510 Acres
Acres 1.51
Property Description
Owners are sadly selling due to relocation- This home showcases a vaulted, eat-in kitchen w/ SS appliances, modern muted grey color palette,hickory colored wood floors, beautiful stone countertops and a barn doored walk-in pantry that is equestrian chic! The expansive living room w/ the open floor plan dining room has lovely light coming in: highlighted through the french doors with a view of the 1+acres w/wooded backland and artisan stone wall.Ready for in and outdoor entertaining?YES! Step up to the modern main bdrm w/hickory flooring, spectacular en suite bath and generous walk in closet.2nd bedroom w/ 1/4 bath/laundry and linen closet complete this wing! Upstairs, 2 more bedrms & full bath complete.Hydroelectric H20 heater and efficient Mini split heating/cooling system. 2 car garage-home was completely renovated by previous owner in May 2023, current owner has added new garage doors,cut back trees, added drainage and stones
Location
State MA
County Hampden
Zoning AR
Direction gps
Rooms
Basement Full, Interior Entry, Garage Access, Sump Pump, Concrete
Primary Bedroom Level First
Dining Room Closet, Flooring - Hardwood, Open Floorplan, Recessed Lighting
Kitchen Cathedral Ceiling(s), Ceiling Fan(s), Flooring - Wood, Countertops - Stone/Granite/Solid, Kitchen Island, Open Floorplan, Stainless Steel Appliances, Storage
Interior
Heating Ductless
Cooling Ductless
Flooring Wood, Carpet
Fireplaces Number 1
Fireplaces Type Living Room
Appliance Range, Dishwasher, Refrigerator
Laundry First Floor, Electric Dryer Hookup, Washer Hookup
Exterior
Exterior Feature Porch, Patio
Garage Spaces 2.0
Utilities Available for Electric Range, for Electric Dryer, Washer Hookup
Waterfront false
Roof Type Shingle
Total Parking Spaces 4
Garage Yes
Building
Lot Description Wooded
Foundation Stone
Sewer Private Sewer
Water Private
Others
Senior Community false
Read Less
Want to know what your home might be worth? Contact us for a FREE valuation!

Our team is ready to help you sell your home for the highest possible price ASAP
Bought with Beth Ann Dion • Hometown Realty Associates LLC






