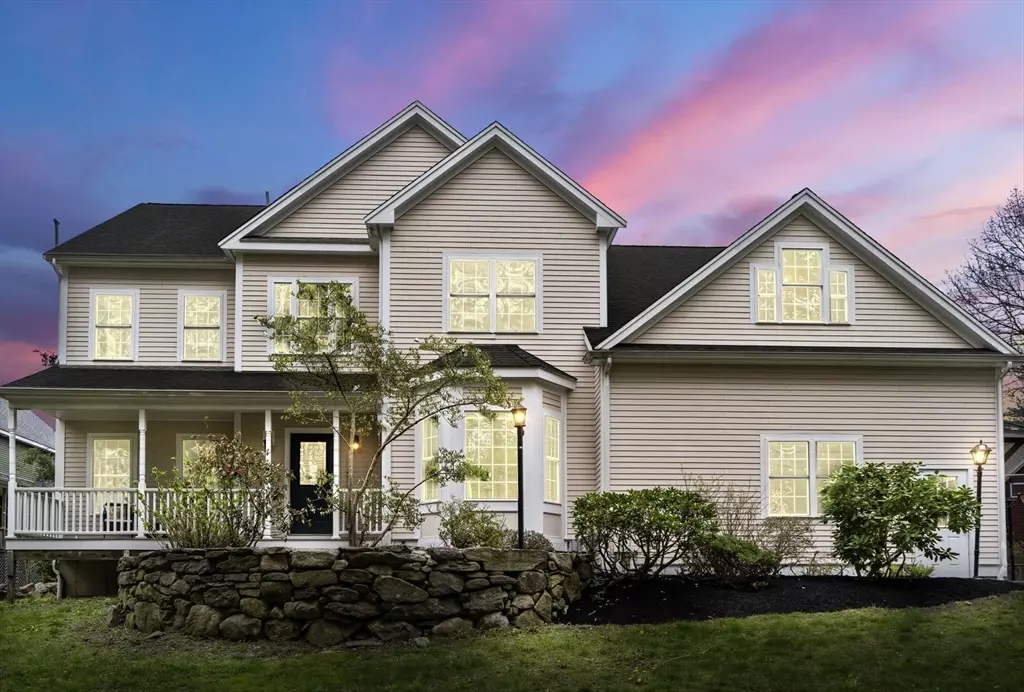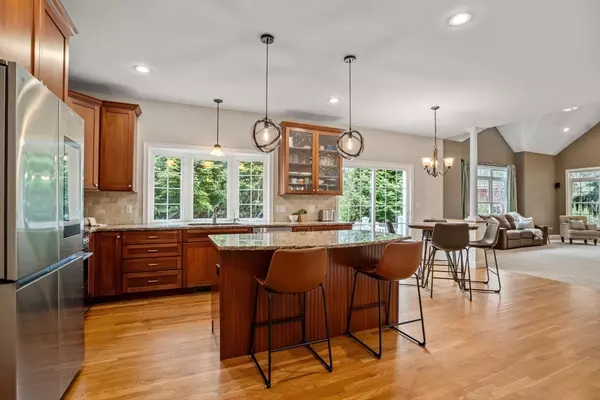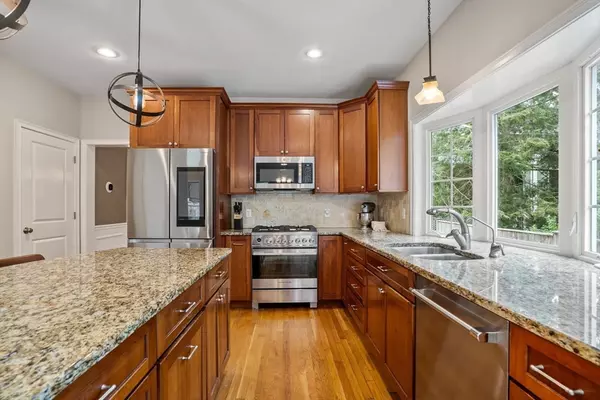$1,438,000
$1,349,900
6.5%For more information regarding the value of a property, please contact us for a free consultation.
3 Partridge Pond Rd Acton, MA 01720
4 Beds
3.5 Baths
3,863 SqFt
Key Details
Sold Price $1,438,000
Property Type Single Family Home
Sub Type Single Family Residence
Listing Status Sold
Purchase Type For Sale
Square Footage 3,863 sqft
Price per Sqft $372
MLS Listing ID 73232126
Sold Date 07/01/24
Style Colonial
Bedrooms 4
Full Baths 3
Half Baths 1
HOA Y/N false
Year Built 2007
Annual Tax Amount $21,518
Tax Year 2024
Lot Size 2.580 Acres
Acres 2.58
Property Description
Gorgeous 4-bedroom residence in a coveted location meticulously cared for. It is an open layout filled with natural light, boasting high ceilings. Inside, find hardwood floors, elegant wainscoting, and crown molding throughout. The spacious kitchen features an island and pantry, perfect for culinary enthusiasts. A spacious home office, family room with a fireplace, laundry, mudroom, and a convenient full bath complete the main floor. The primary suite is a haven with a bonus room and a lavish Jacuzzi bath in the ensuite bathroom. Additionally, discover a sizable 19x28 bonus room with its own half bath on the third floor. This abode is enveloped by conservation land, with an expansive front yard adding to its allure. Nearby amenities include trails, Conant school, the library, Acton center, and Acton Arboretum. Don't miss the chance to experience it firsthand! Open house: Saturday/Sunday 1:30-3:00. Deadline: Wed @ 12:00.
Location
State MA
County Middlesex
Zoning Res
Direction From Rt 27 to Coughlin St merge into Taylor Rd turn to Partridge Pond Rd.
Rooms
Family Room Cathedral Ceiling(s), Ceiling Fan(s), Flooring - Wall to Wall Carpet, Open Floorplan, Recessed Lighting
Basement Full, Sump Pump, Radon Remediation System, Unfinished
Primary Bedroom Level Second
Dining Room Flooring - Wood, Window(s) - Bay/Bow/Box, Recessed Lighting, Wainscoting, Lighting - Sconce, Lighting - Overhead
Kitchen Flooring - Wood, Window(s) - Bay/Bow/Box, Dining Area, Pantry, Countertops - Stone/Granite/Solid, Kitchen Island, Exterior Access, Open Floorplan, Recessed Lighting, Slider, Stainless Steel Appliances, Lighting - Pendant
Interior
Interior Features Recessed Lighting, Bathroom - Half, Home Office, Play Room, Bathroom, Walk-up Attic, Wired for Sound
Heating Forced Air, Oil, Hydro Air
Cooling Central Air
Flooring Wood, Tile, Carpet, Flooring - Wood, Flooring - Wall to Wall Carpet, Flooring - Stone/Ceramic Tile
Fireplaces Number 1
Fireplaces Type Family Room
Appliance Water Heater, Range, Oven, Microwave, Refrigerator, Washer, Dryer, Plumbed For Ice Maker
Laundry Flooring - Stone/Ceramic Tile, Main Level, First Floor, Electric Dryer Hookup, Washer Hookup
Exterior
Exterior Feature Porch, Hot Tub/Spa, ET Irrigation Controller
Garage Spaces 2.0
Community Features Shopping, Pool, Tennis Court(s), Park, Walk/Jog Trails, Medical Facility, Bike Path, Conservation Area, House of Worship, Public School, T-Station
Utilities Available for Electric Range, for Electric Oven, for Electric Dryer, Washer Hookup, Icemaker Connection
Waterfront false
Roof Type Shingle
Total Parking Spaces 6
Garage Yes
Building
Lot Description Wooded, Level
Foundation Concrete Perimeter
Sewer Private Sewer
Water Private
Others
Senior Community false
Read Less
Want to know what your home might be worth? Contact us for a FREE valuation!

Our team is ready to help you sell your home for the highest possible price ASAP
Bought with Rose Hall • Blue Ocean Realty, LLC






