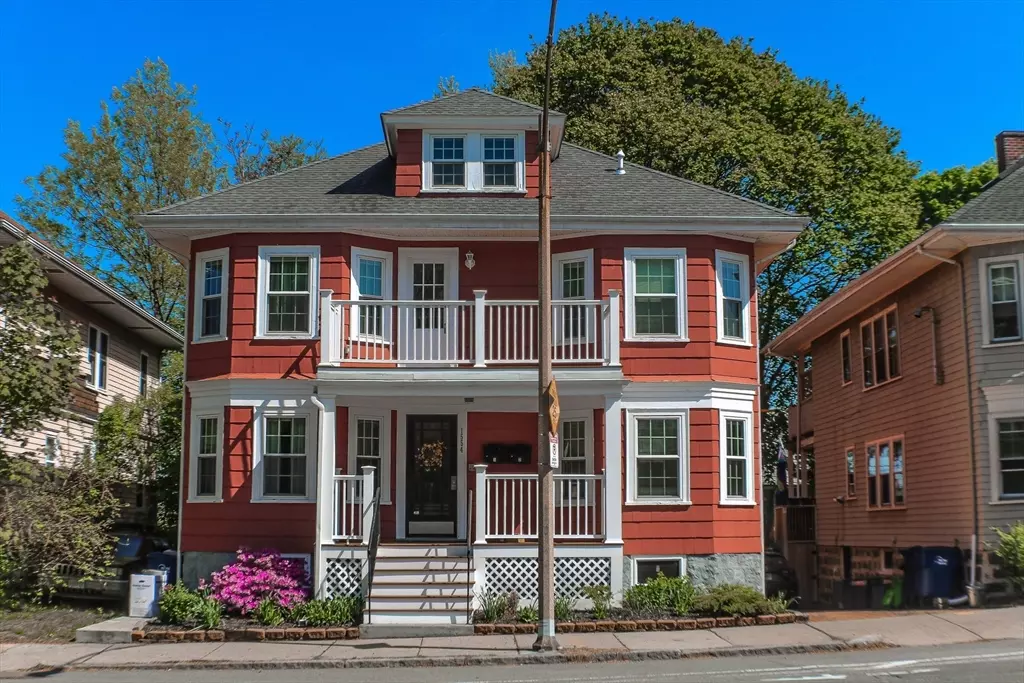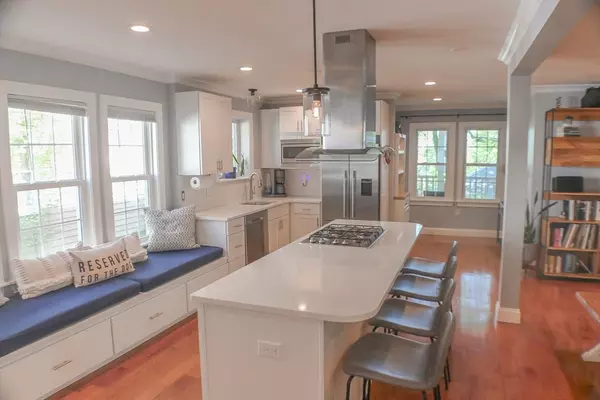$725,000
$674,999
7.4%For more information regarding the value of a property, please contact us for a free consultation.
1554 Centre Street #1 Boston, MA 02131
2 Beds
2 Baths
1,208 SqFt
Key Details
Sold Price $725,000
Property Type Condo
Sub Type Condominium
Listing Status Sold
Purchase Type For Sale
Square Footage 1,208 sqft
Price per Sqft $600
MLS Listing ID 73241656
Sold Date 06/27/24
Bedrooms 2
Full Baths 2
HOA Fees $200/mo
Year Built 1915
Annual Tax Amount $2,141
Tax Year 2024
Lot Size 3,920 Sqft
Acres 0.09
Property Sub-Type Condominium
Property Description
Having a hard time finding something affordable & move in ready? Look no further than this meticulously maintained 2 bed + flex 2 bath under $700k! This is the perfect home for any buyer(s) looking for elegance & tranquility amidst the hustle & bustle of Boston living. This unit wows from entry, as you step into a fully open concept space, primed for customization. Ample space for dining, living, dry bar/flex space, all set aside a chef's island & fully modernized kitchen. Gas cook top, wall oven, hood vent, built in microwave accented by white shaker cabinets/granite slabs. Bridge the kitchen & living with a quaint bench seating area w/ built in storage. 3 gracious rooms with primary featuring en suite & dual closets. Flex room truly lives like a 3rd bed, great for guests/work/expansion. Spacious back deck overlooking a fully fenced back yard to meet the needs of the Boston outdoors(wo)man. OFFER DEADLINE SET FOR SUNDAY (6/2) @ 6PM. PLEASE SUBMIT AS ONE PDF, COPY OF CHECK NOT NEEDED.
Location
State MA
County Suffolk
Area Roslindale
Zoning 0102
Direction GPS
Rooms
Basement Y
Primary Bedroom Level Main, First
Dining Room Flooring - Hardwood, Open Floorplan, Recessed Lighting
Kitchen Flooring - Hardwood, Countertops - Stone/Granite/Solid, Countertops - Upgraded, Kitchen Island, Breakfast Bar / Nook, Open Floorplan, Recessed Lighting, Remodeled, Gas Stove, Lighting - Pendant
Interior
Interior Features Internet Available - Unknown
Heating Forced Air
Cooling Central Air
Flooring Wood, Tile
Appliance Range, Oven, Dishwasher, Disposal, Microwave, Refrigerator, Freezer, Washer, Dryer
Laundry In Unit, Electric Dryer Hookup
Exterior
Exterior Feature Porch, Fenced Yard
Fence Fenced
Community Features Public Transportation, Shopping, Pool, Tennis Court(s), Park, Walk/Jog Trails, Golf, Medical Facility, Bike Path, Conservation Area, Highway Access, House of Worship, Marina, Private School, Public School, T-Station, University
Utilities Available for Gas Range, for Gas Oven, for Electric Dryer
Roof Type Shingle
Total Parking Spaces 1
Garage No
Building
Story 1
Sewer Public Sewer
Water Public
Others
Pets Allowed Yes w/ Restrictions
Senior Community false
Acceptable Financing Contract
Listing Terms Contract
Read Less
Want to know what your home might be worth? Contact us for a FREE valuation!

Our team is ready to help you sell your home for the highest possible price ASAP
Bought with Jon Lawless • Vault Properties





