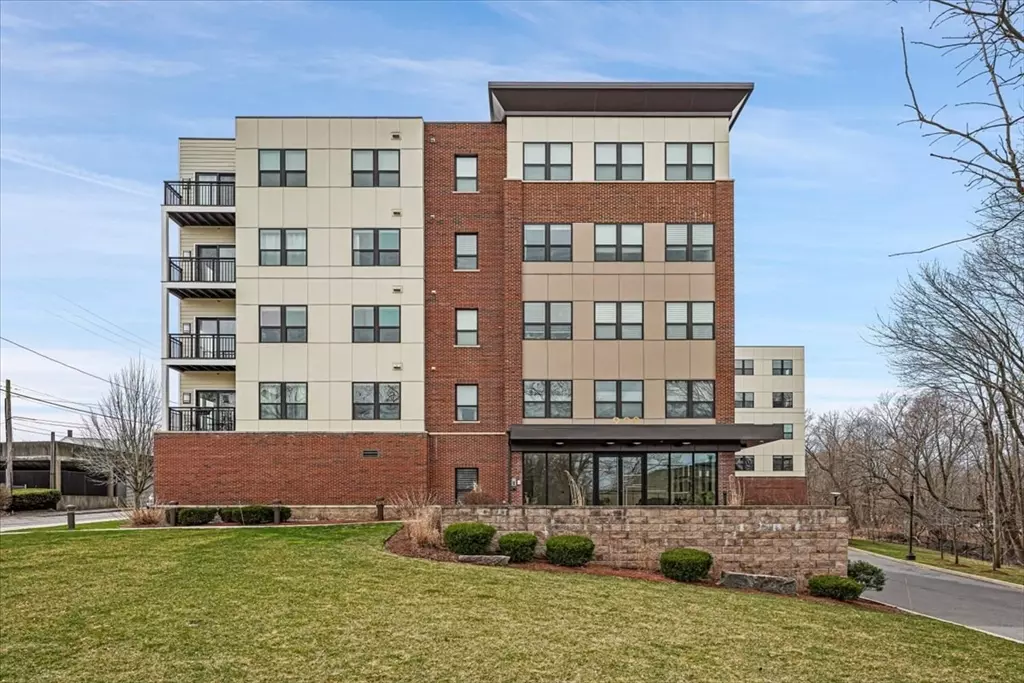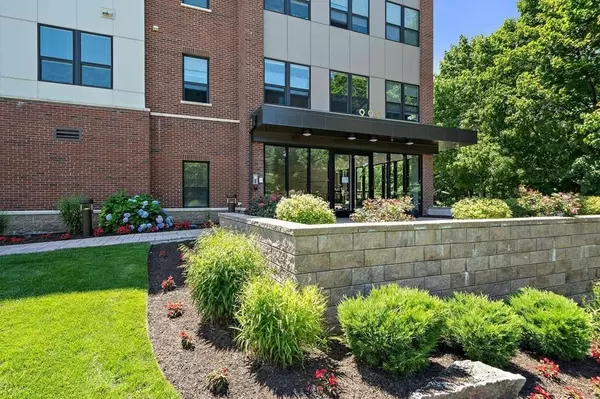$749,000
$749,000
For more information regarding the value of a property, please contact us for a free consultation.
999 Hancock St #301 Quincy, MA 02169
3 Beds
2 Baths
1,397 SqFt
Key Details
Sold Price $749,000
Property Type Condo
Sub Type Condominium
Listing Status Sold
Purchase Type For Sale
Square Footage 1,397 sqft
Price per Sqft $536
MLS Listing ID 73219806
Sold Date 07/10/24
Bedrooms 3
Full Baths 2
HOA Fees $694/mo
Year Built 2018
Annual Tax Amount $8,307
Tax Year 2024
Lot Size 2.000 Acres
Acres 2.0
Property Sub-Type Condominium
Property Description
Stunning luxury condo featuring an expansive roof deck with city/ocean views and 2 acres of lush landscaped grounds alongside bubbling Furnace Brook. Amenities include a common courtyard with a grill area, full gym, yoga studio, club room, solar panels and two elevators. This south facing, sun-drenched home has a vast open floor plan, 9-foot ceilings w/crown molding, in-unit washer/dryer, office space, and two private balconies. There are high-end finishes throughout, with imported Italian porcelain tile in the bathrooms, custom two-tone cabinetry and subway tile backsplash in the kitchen, breakfast bar, stainless steel appliances and beautiful wide-plank flooring. As a bonus there is a deeded garage parking spot and extra storage! Located in a premier Quincy location, just a short walk to Quincy Center, the red-line MBTA, numerous restaurants/bars/breweries, golf courses, and easy access to I-93 making downtown Boston < 10 minutes. Open House Friday (6/7) 4-5pm and Sun 11-12pm
Location
State MA
County Norfolk
Area Quincy Center
Zoning Res
Direction use GPS
Rooms
Basement N
Primary Bedroom Level Third
Interior
Interior Features Internet Available - Unknown, Elevator
Heating Forced Air, Natural Gas
Cooling Central Air
Flooring Tile, Laminate
Appliance Range, Dishwasher, Disposal, Microwave, Refrigerator, Washer, Dryer
Laundry Third Floor, In Unit, Electric Dryer Hookup, Washer Hookup
Exterior
Exterior Feature Deck - Roof, Patio, Balcony, City View(s)
Garage Spaces 1.0
Community Features Public Transportation, Shopping, Park, Walk/Jog Trails, Golf, Medical Facility, Bike Path, Conservation Area, Highway Access, House of Worship, Marina, Public School, T-Station, University
Utilities Available for Electric Range, for Electric Oven, for Electric Dryer, Washer Hookup
Waterfront Description Waterfront,Beach Front,Creek,Ocean,Beach Ownership(Public)
View Y/N Yes
View City
Roof Type Shingle
Garage Yes
Building
Story 1
Sewer Public Sewer
Water Public
Schools
Elementary Schools Merrymount Elem
Middle Schools Central Middle
High Schools Quincy Hs
Others
Pets Allowed Yes w/ Restrictions
Senior Community false
Read Less
Want to know what your home might be worth? Contact us for a FREE valuation!

Our team is ready to help you sell your home for the highest possible price ASAP
Bought with Christopher Mehr • Full Circle Realty LLC





