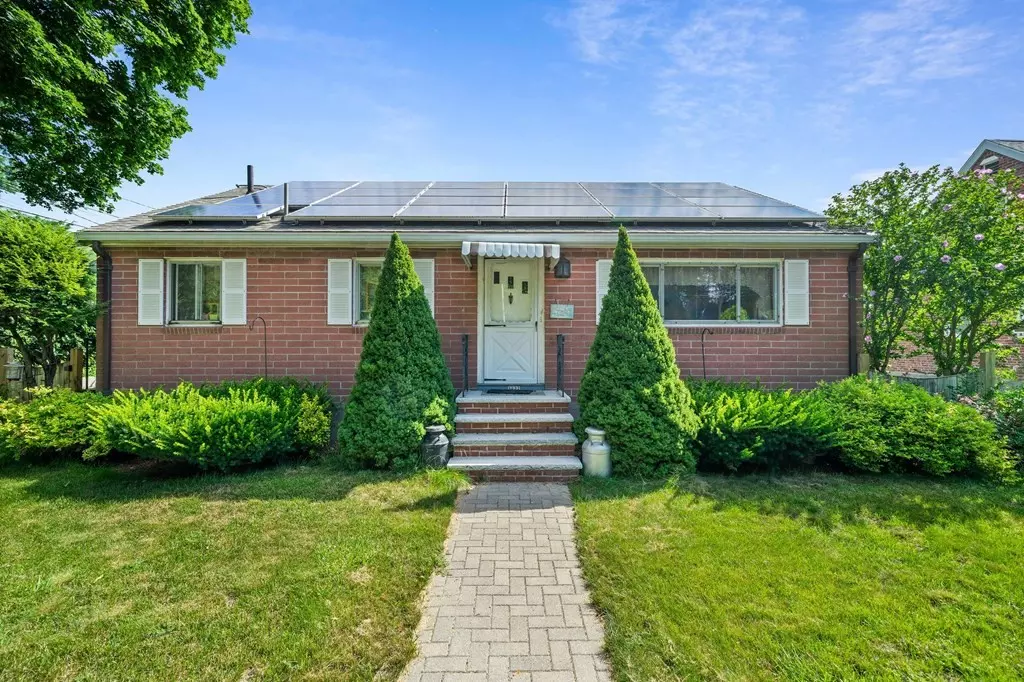$520,000
$499,900
4.0%For more information regarding the value of a property, please contact us for a free consultation.
1132 Furnace Brook Pkwy Quincy, MA 02169
3 Beds
1 Bath
988 SqFt
Key Details
Sold Price $520,000
Property Type Single Family Home
Sub Type Single Family Residence
Listing Status Sold
Purchase Type For Sale
Square Footage 988 sqft
Price per Sqft $526
MLS Listing ID 73238058
Sold Date 07/11/24
Style Ranch
Bedrooms 3
Full Baths 1
HOA Y/N false
Year Built 1956
Annual Tax Amount $5,180
Tax Year 2023
Lot Size 6,098 Sqft
Acres 0.14
Property Sub-Type Single Family Residence
Property Description
Welcome to Quincy! Looking for one level living? This cozy 3 bedroom 1 bath brick ranch has been lovingly maintained and cared for. It has three good size bedrooms, spacious living room/dining area. Lots of natural light and driveway out the back of the property giving you a nice neighborhood feel. Finished lower level, fireplace, laundry, and bar area for entertaining. If you are looking for convenience, well you got it! Just a minute or two to Route 93 North or South. So whether you are heading to work in Boston or to the Cape for the weekend you are well on your way. You don't want to miss this one.
Location
State MA
County Norfolk
Zoning RESA
Direction Furnace Brook Pkwy to Reardon left onto Harris, second driveway on the left
Rooms
Basement Full
Interior
Heating Baseboard, Oil
Cooling Window Unit(s), Wall Unit(s)
Fireplaces Number 1
Exterior
Community Features Public Transportation, Shopping, Park, Medical Facility, Laundromat, Highway Access, House of Worship, Private School, Public School, T-Station
Roof Type Shingle
Total Parking Spaces 5
Garage No
Building
Lot Description Marsh
Foundation Concrete Perimeter
Sewer Public Sewer
Water Public
Architectural Style Ranch
Others
Senior Community false
Acceptable Financing Contract
Listing Terms Contract
Read Less
Want to know what your home might be worth? Contact us for a FREE valuation!

Our team is ready to help you sell your home for the highest possible price ASAP
Bought with Lisa Stewart • eXp Realty





