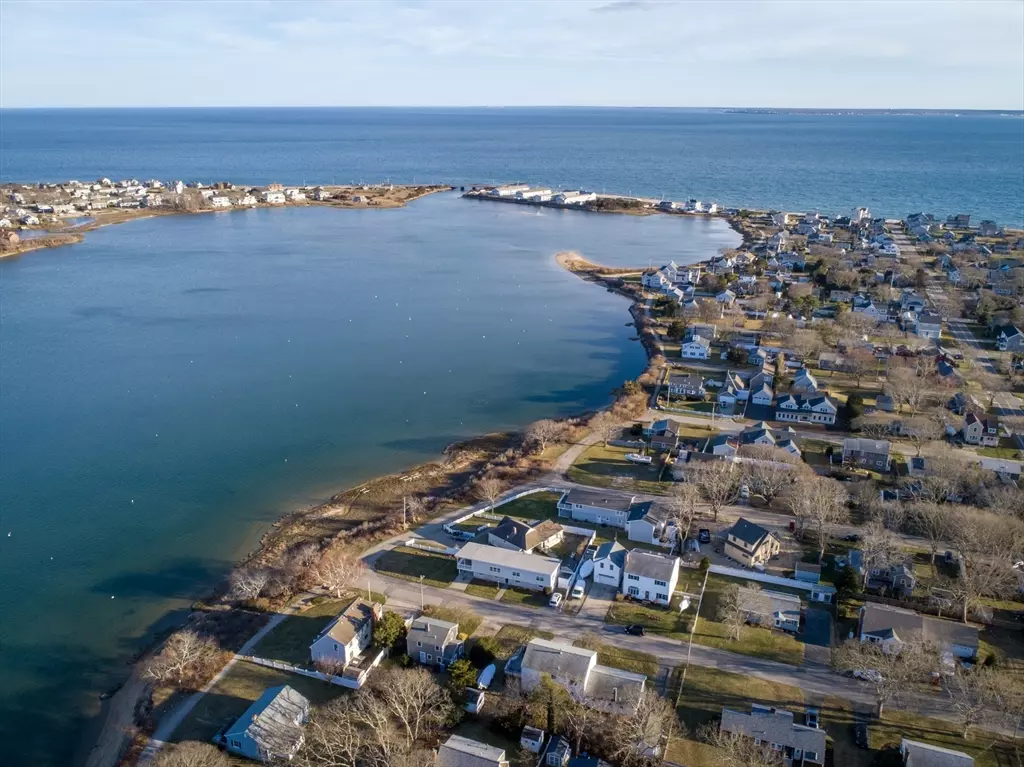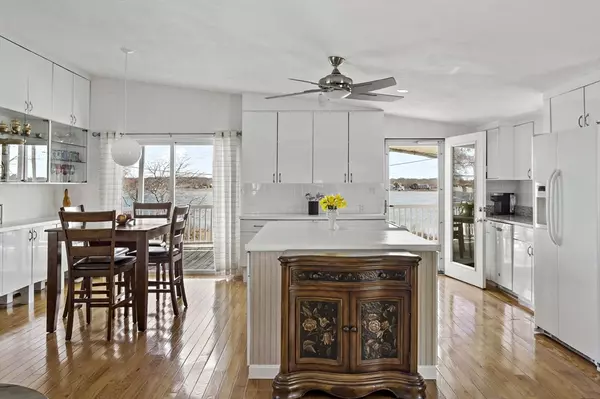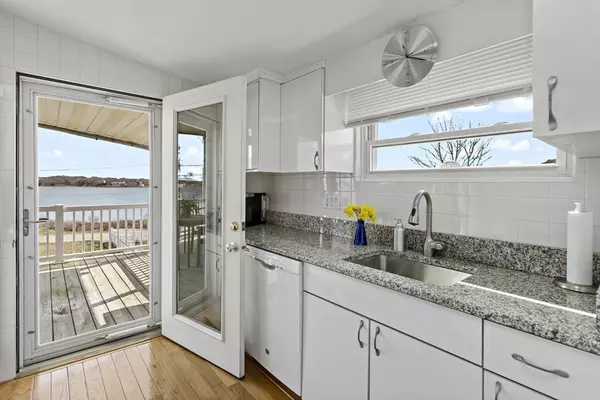$1,500,000
$1,690,000
11.2%For more information regarding the value of a property, please contact us for a free consultation.
37 Lawrence Falmouth, MA 02536
5 Beds
2.5 Baths
2,460 SqFt
Key Details
Sold Price $1,500,000
Property Type Single Family Home
Sub Type Single Family Residence
Listing Status Sold
Purchase Type For Sale
Square Footage 2,460 sqft
Price per Sqft $609
Subdivision Maravista
MLS Listing ID 73214942
Sold Date 07/12/24
Style Raised Ranch
Bedrooms 5
Full Baths 2
Half Baths 1
HOA Y/N false
Year Built 1964
Annual Tax Amount $6,575
Tax Year 2024
Property Description
Introducing a truly coastal living property across from the deep water access Great Pond and offering unparalleled views of the iconic Nantucket Bay. Watch the waves crest in the distance and the boats coming and going from the large deck off the second floor open floor plan dining and kitchen area. This captivating coastal property boasts a prime location that seamlessly blends tranquility with true Cape Cod living. First time offered, this 2 story ranch has had only 1 owner. The property has 5 bedrooms, 2 living rooms, sewing or home office, car port, many built-ins, hardwood & tile flooring, central vac, upgraded countertops, architectural ceiling fans, cooktop stove on center island and much more. Town sewer hooked up in 2018. Betterment to be assumed by buyer. Buyer to verify all information. Open house March 23 & 24 from 11-2 pm.
Location
State MA
County Barnstable
Area Teaticket
Zoning 101
Direction 28 rt on Maravista to left on Lawrence to end, Menauhant left on Maravista to rt on Lawrence to end
Rooms
Family Room Bathroom - Half, Closet, Exterior Access
Primary Bedroom Level Second
Dining Room Flooring - Hardwood, Deck - Exterior, Exterior Access
Kitchen Ceiling Fan(s), Flooring - Hardwood, Dining Area, Countertops - Stone/Granite/Solid, Kitchen Island, Cabinets - Upgraded, Cable Hookup, Deck - Exterior, Exterior Access, Open Floorplan, Lighting - Pendant
Interior
Interior Features Central Vacuum
Heating Baseboard, Natural Gas
Cooling None
Flooring Tile, Hardwood, Engineered Hardwood
Appliance Gas Water Heater, Water Heater, Dishwasher, Range, Refrigerator, Washer, Dryer, Vacuum System
Laundry Bathroom - Half, Flooring - Stone/Ceramic Tile, First Floor, Electric Dryer Hookup, Washer Hookup
Exterior
Exterior Feature Deck, Storage, Sprinkler System, Fenced Yard, Garden, Outdoor Shower
Garage Spaces 1.0
Fence Fenced
Community Features Shopping, Walk/Jog Trails, House of Worship
Utilities Available for Electric Range, for Electric Oven, for Electric Dryer, Washer Hookup
Waterfront false
Waterfront Description Beach Front,Bay,Lake/Pond,Ocean,Direct Access,Sound,Walk to,3/10 to 1/2 Mile To Beach,Beach Ownership(Public)
View Y/N Yes
View Scenic View(s)
Roof Type Shingle
Total Parking Spaces 2
Garage Yes
Building
Lot Description Corner Lot, Flood Plain, Level
Foundation Slab
Sewer Public Sewer
Water Public
Others
Senior Community false
Read Less
Want to know what your home might be worth? Contact us for a FREE valuation!

Our team is ready to help you sell your home for the highest possible price ASAP
Bought with Non Member • Non Member Office






