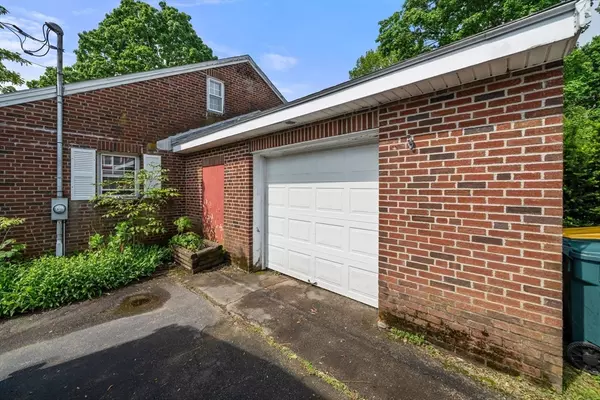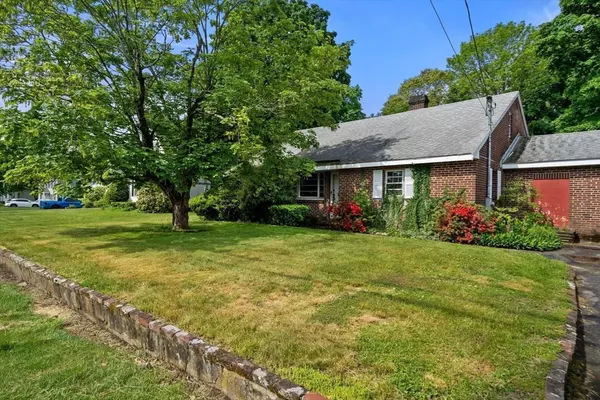$425,000
$448,000
5.1%For more information regarding the value of a property, please contact us for a free consultation.
570 Adams St Abington, MA 02351
3 Beds
1 Bath
1,336 SqFt
Key Details
Sold Price $425,000
Property Type Single Family Home
Sub Type Single Family Residence
Listing Status Sold
Purchase Type For Sale
Square Footage 1,336 sqft
Price per Sqft $318
MLS Listing ID 73242525
Sold Date 07/15/24
Style Cape
Bedrooms 3
Full Baths 1
HOA Y/N false
Year Built 1950
Annual Tax Amount $6,784
Tax Year 2024
Lot Size 0.290 Acres
Acres 0.29
Property Description
~Welcome to 570 Adams St! ~This charming brick Cape Cod style residence truly embodies the essence of New England. We are delighted to present you with a great opportunity to own this home at an amazing price. With a little effort, you can transform this property into the home of your dreams. Featuring a country kitchen, 3 bedrooms, and 1 full bath, this residence offers an open floor plan and a second floor . Home also boasts a newer heating system. Town water and sewer services are available for added convenience. Situated in a central location, you'll have easy access to MBTA commuter rail station, Abington's finest restaurants and shops, and a quick commute to the highway. Please note that this home will not qualify for FHA or VA financing. Estate Sale, with the License to Sell secured. Don't miss out on this incredible opportunity to craft your own personalized living space.
Location
State MA
County Plymouth
Zoning Res
Direction Take Route 18 Past Union Point, left onto Pond St, continue onto Adams St
Rooms
Basement Partial, Partially Finished, Interior Entry
Primary Bedroom Level First
Interior
Interior Features Den
Heating Baseboard, Oil
Cooling None
Flooring Tile, Vinyl, Carpet, Stone / Slate
Appliance Range, Dishwasher
Laundry First Floor, Washer Hookup
Exterior
Garage Spaces 1.0
Community Features Public Transportation, Shopping, Park, Medical Facility, Highway Access, Public School, T-Station
Utilities Available for Electric Range, Washer Hookup
Roof Type Shingle
Total Parking Spaces 4
Garage Yes
Building
Lot Description Cleared, Gentle Sloping, Level
Foundation Block, Slab
Sewer Public Sewer
Water Public
Architectural Style Cape
Others
Senior Community false
Acceptable Financing Contract
Listing Terms Contract
Read Less
Want to know what your home might be worth? Contact us for a FREE valuation!

Our team is ready to help you sell your home for the highest possible price ASAP
Bought with Vivian DaSilva-Braga • RE/MAX Executive Realty





