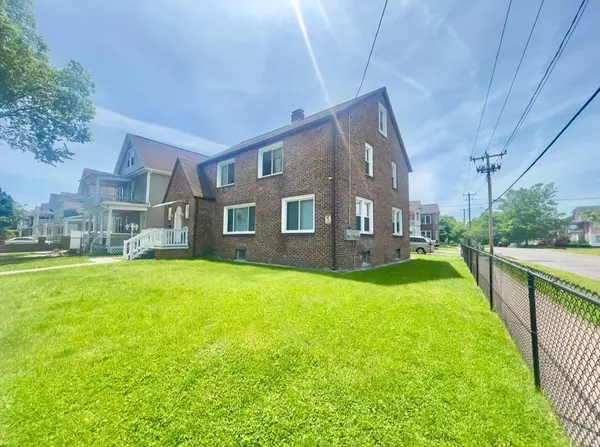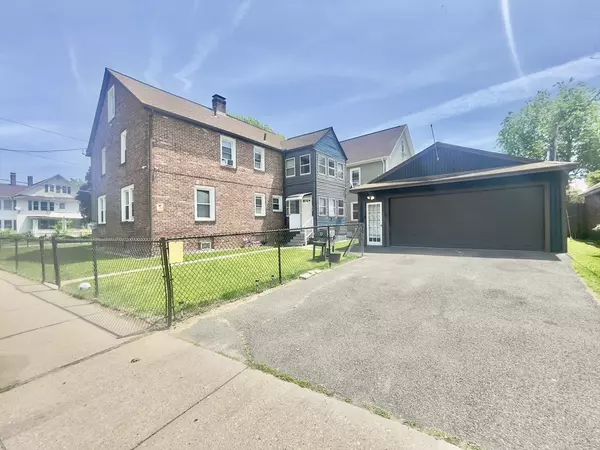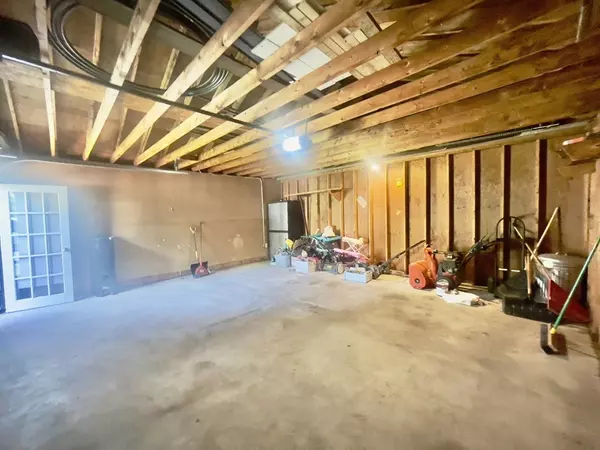$420,000
$415,000
1.2%For more information regarding the value of a property, please contact us for a free consultation.
110 Melha Ave Springfield, MA 01104
8 Beds
4 Baths
2,470 SqFt
Key Details
Sold Price $420,000
Property Type Multi-Family
Sub Type 2 Family - 2 Units Up/Down
Listing Status Sold
Purchase Type For Sale
Square Footage 2,470 sqft
Price per Sqft $170
MLS Listing ID 73241097
Sold Date 07/12/24
Bedrooms 8
Full Baths 4
Year Built 1935
Annual Tax Amount $4,522
Tax Year 2023
Lot Size 5,662 Sqft
Acres 0.13
Property Sub-Type 2 Family - 2 Units Up/Down
Property Description
Attention Future Investors! This is it! Welcome to Liberty Heights! Turn this property into a cash cow and invest in your future. With over 2,470 square feet of living space, 4 full bathrooms, and washer and dryer hookups on each floor, this property has everything you need. The first-floor unit features 2 bedrooms, a kitchen, a full bathroom, and a living/dining combo with a beautiful electric fireplace. It also includes a fully finished basement with 2 additional bedrooms, a full bathroom, and an open kitchen/living room concept, perfect for a future in-law suite. The second-floor apartment offers 2 bedrooms, a kitchen, a full bathroom, and a living/dining combo. Currently rented, it also provides an additional 2 bedrooms and a full bathroom in the finished attic. Enjoy the clean and spacious two-car garage, just one minute from hospitals, parks, and highway access. Don't miss this great opportunity! Book your private showings today!
Location
State MA
County Hampden
Area Liberty Heights
Zoning R2
Direction Off Carew St to Melha Ave
Rooms
Basement Full, Finished
Interior
Interior Features Ceiling Fan(s), Floored Attic, Walk-Up Attic, Bathroom with Shower Stall, Bathroom With Tub & Shower, Heated Attic, Living Room, Kitchen, Family Room, Laundry Room, Living RM/Dining RM Combo
Heating Electric
Cooling None
Flooring Vinyl, Hardwood, Stone/Ceramic Tile
Fireplaces Number 1
Fireplaces Type Electric
Appliance Range, Refrigerator, Range Hood
Laundry Washer & Dryer Hookup, Electric Dryer Hookup, Washer Hookup
Exterior
Exterior Feature Rain Gutters
Garage Spaces 2.0
Fence Fenced/Enclosed
Community Features Public Transportation, Shopping, Park, Medical Facility, Laundromat, Highway Access, House of Worship, Public School
Utilities Available for Electric Range, for Electric Dryer, Washer Hookup
View Y/N Yes
View City View(s), City
Roof Type Shingle
Total Parking Spaces 2
Garage Yes
Building
Lot Description Corner Lot, Level
Story 4
Foundation Brick/Mortar
Sewer Public Sewer
Water Public
Schools
Elementary Schools Spfld Public
Middle Schools Alfred Gzanetti
High Schools Renaissance
Others
Senior Community false
Acceptable Financing Contract
Listing Terms Contract
Read Less
Want to know what your home might be worth? Contact us for a FREE valuation!

Our team is ready to help you sell your home for the highest possible price ASAP
Bought with Ana Loja • Afonso Real Estate





