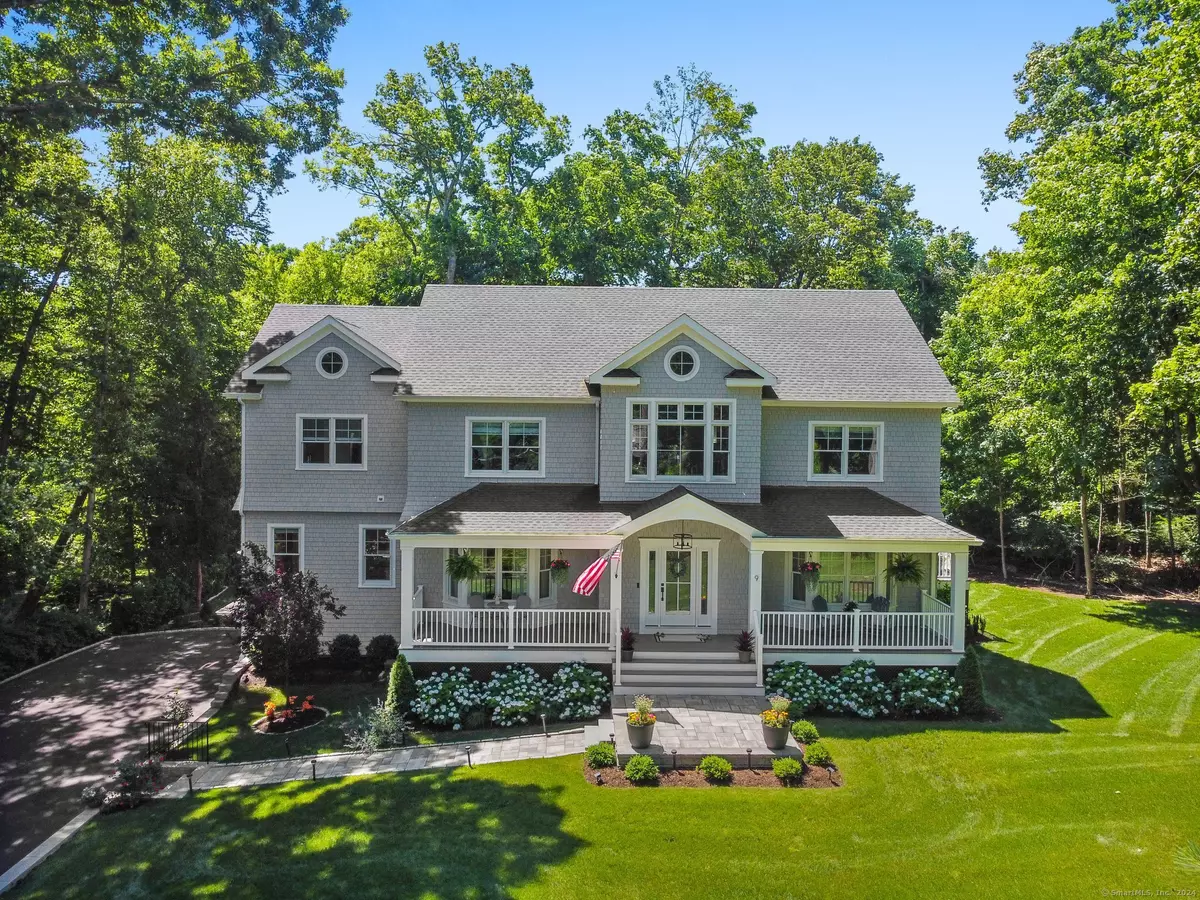$1,625,000
$1,738,000
6.5%For more information regarding the value of a property, please contact us for a free consultation.
9 Ravenwood Road Norwalk, CT 06850
5 Beds
5 Baths
4,402 SqFt
Key Details
Sold Price $1,625,000
Property Type Single Family Home
Listing Status Sold
Purchase Type For Sale
Square Footage 4,402 sqft
Price per Sqft $369
MLS Listing ID 24026165
Sold Date 07/17/24
Style Colonial
Bedrooms 5
Full Baths 4
Half Baths 1
Year Built 2022
Annual Tax Amount $22,300
Lot Size 0.590 Acres
Property Description
West Norwalk 2022 Newer Construction Center Hall Colonial on cul-de-sac in quiet neighborhood on over half an acre; bells & whistles galore! From covered Front Porch to 9ft plus Ceilings, Oak Plank Flooring, Crown Molding and Open Floor Plan, 9 Ravenwood generates a traditional feel with fresh and modern amenities. 5 Bdms, 4/1 baths, over 4,000 sq ft above grade and nearly 2,000 sq ft below (partially finished). Chef's Kitchen includes Quartz Countertops, Thermador Appliances, Double Wall Oven, Gas Cooktop, Wine Cooler and Butler's Pantry. Main Floor En-suite Bedroom with Walk in Closet (currently Home Office). Serene Primary Bedroom Suite (lots of cool surprises) on 2nd Floor, roomy Laundry Room, En-suite Guest Bedroom, Hallway Bath and 2 more Bedrooms on Upper Level. Lower Level is partially finished with versatile room (currently Home Gym) and Mudroom. Potential in-law or au pair set up. Unfinished super large area in lower level could be Home Theatre, Wine Cellar, Yoga Studio etc. Composite low maintainence Deck overlooking nicely landscaped Backyard. Located on the Darien/New Canaan border, under an hour train ride to NYC, equidistant to I-95 & Merritt Pkwy. Enjoy Calf Pasture Beach overlooking the LI Sound, fine dining & shopping in Norwalk, Dairen or New Canaan. A pure delight!
Location
State CT
County Fairfield
Zoning A3
Rooms
Basement Full, Partially Finished
Interior
Interior Features Auto Garage Door Opener, Cable - Pre-wired, Open Floor Plan, Security System
Heating Hot Air, Other
Cooling Central Air, Zoned
Fireplaces Number 2
Exterior
Exterior Feature Underground Utilities, Porch, Wrap Around Deck, Deck, Gutters, Lighting
Garage Attached Garage, Under House Garage
Garage Spaces 2.0
Waterfront Description Beach Rights
Roof Type Asphalt Shingle
Building
Lot Description Dry, Level Lot, On Cul-De-Sac, Cleared
Foundation Concrete
Sewer Septic
Water Private Well
Schools
Elementary Schools Fox Run
Middle Schools Ponus Ridge
High Schools Brien Mcmahon
Read Less
Want to know what your home might be worth? Contact us for a FREE valuation!

Our team is ready to help you sell your home for the highest possible price ASAP
Bought with Cathy Thomas • Houlihan Lawrence


