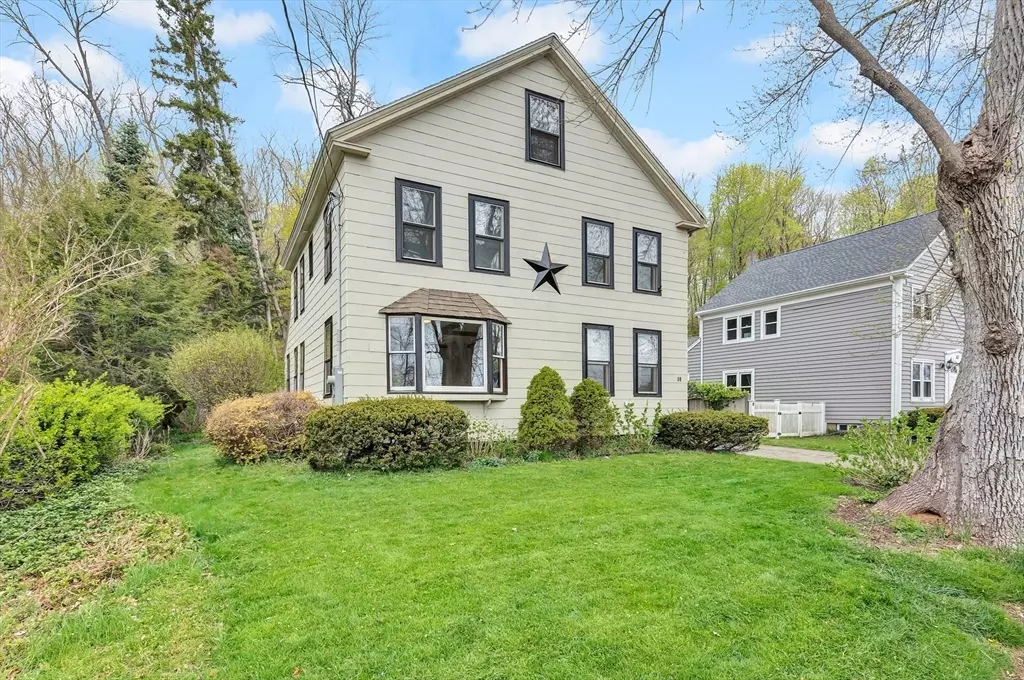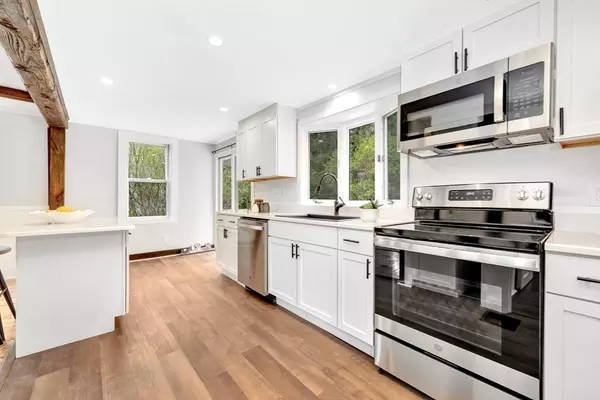$675,000
$700,000
3.6%For more information regarding the value of a property, please contact us for a free consultation.
80 River Rd Merrimac, MA 01860
4 Beds
2 Baths
1,790 SqFt
Key Details
Sold Price $675,000
Property Type Single Family Home
Sub Type Single Family Residence
Listing Status Sold
Purchase Type For Sale
Square Footage 1,790 sqft
Price per Sqft $377
MLS Listing ID 73237091
Sold Date 07/16/24
Style Colonial
Bedrooms 4
Full Baths 2
HOA Y/N false
Year Built 1880
Annual Tax Amount $6,854
Tax Year 2024
Lot Size 7,840 Sqft
Acres 0.18
Property Description
New Owners of this Fabulous home w/River Access in the sweet, historic enclave of Merrimacport are unexpectedly moving out of country to pursue a dream job, and passing on this charming home, w/boating access and sweeping waterfront views, to a new owner. Here is a home & respite only the nesting bald eagles (and summer boaters) get to enjoy! Incredible water access at this price point. Enjoy weekend paddles up river, or a 10-minute boat ride to Newburyport for dinner or afternoon concert. Tons of renovations inside, like a bright and sunny brand new kitchen with custom bay window and island that makes cooking and entertaining friends and family a dream. New gas furnace installed in 2023. Electrical & lighting upgrades lends a modern feel throughout, while the Gleaming pine wood floors add warmth and charm of a bygone era. Unfinished attic presents boundless opportunities for hobbies or additional living space. And no flood insurance required! Must See!
Location
State MA
County Essex
Area Merrimacport
Zoning AR
Direction GPS to property.
Rooms
Family Room Wood / Coal / Pellet Stove, Beamed Ceilings, Flooring - Hardwood, Window(s) - Bay/Bow/Box, Exterior Access, Lighting - Pendant
Basement Interior Entry, Unfinished
Primary Bedroom Level Second
Dining Room Closet, Flooring - Vinyl, Lighting - Overhead
Kitchen Bathroom - Full, Closet, Closet/Cabinets - Custom Built, Flooring - Vinyl, Window(s) - Bay/Bow/Box, Dining Area, Pantry, Countertops - Stone/Granite/Solid, Countertops - Upgraded, Kitchen Island, Breakfast Bar / Nook, Cabinets - Upgraded, Deck - Exterior, Exterior Access, Open Floorplan, Recessed Lighting, Remodeled, Slider, Stainless Steel Appliances, Lighting - Overhead
Interior
Interior Features Entry Hall, Bonus Room, Walk-up Attic
Heating Forced Air, Natural Gas, Wood Stove
Cooling Window Unit(s)
Flooring Vinyl, Hardwood
Appliance Gas Water Heater, Range, Dishwasher, Microwave, Refrigerator, Washer, Dryer
Laundry First Floor, Electric Dryer Hookup, Washer Hookup
Exterior
Exterior Feature Deck, Storage, Garden
Community Features Shopping, Park, Walk/Jog Trails, Medical Facility, Conservation Area, Highway Access, Marina, Public School, T-Station
Utilities Available for Electric Range, for Electric Oven, for Electric Dryer, Washer Hookup
Waterfront true
Waterfront Description Waterfront,Beach Front,Navigable Water,Ocean,River,Frontage,Access,Direct Access,Beach Access,River,Direct Access,Frontage,0 to 1/10 Mile To Beach,Beach Ownership(Other (See Remarks))
View Y/N Yes
View Scenic View(s)
Roof Type Shingle
Total Parking Spaces 3
Garage No
Building
Lot Description Wooded, Cleared, Level
Foundation Stone, Brick/Mortar
Sewer Public Sewer
Water Public
Others
Senior Community false
Acceptable Financing Contract
Listing Terms Contract
Read Less
Want to know what your home might be worth? Contact us for a FREE valuation!

Our team is ready to help you sell your home for the highest possible price ASAP
Bought with David Silen • 117 Realty






