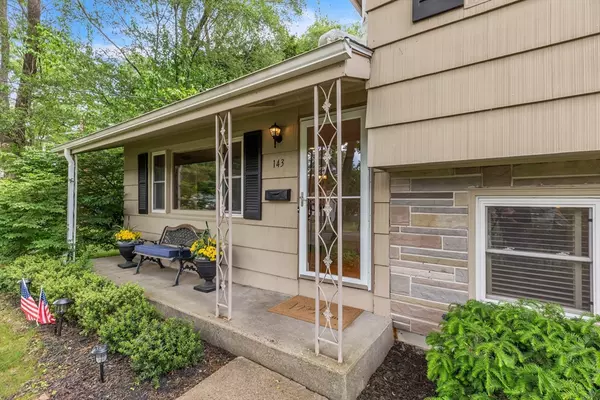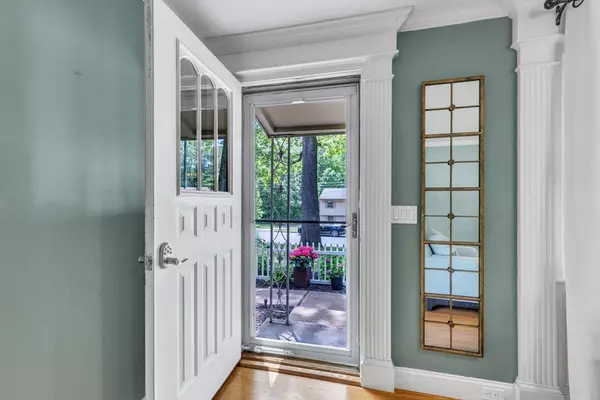$456,000
$439,900
3.7%For more information regarding the value of a property, please contact us for a free consultation.
143 Brookwood Dr Longmeadow, MA 01106
3 Beds
1.5 Baths
1,874 SqFt
Key Details
Sold Price $456,000
Property Type Single Family Home
Sub Type Single Family Residence
Listing Status Sold
Purchase Type For Sale
Square Footage 1,874 sqft
Price per Sqft $243
MLS Listing ID 73244050
Sold Date 07/18/24
Style Split Entry
Bedrooms 3
Full Baths 1
Half Baths 1
HOA Y/N false
Year Built 1967
Annual Tax Amount $8,715
Tax Year 2024
Lot Size 0.360 Acres
Acres 0.36
Property Sub-Type Single Family Residence
Property Description
** OPEN HOUSE CANCELLED ** UPDATED OPEN FLOOR PLAN! Welcoming front porch with gardens greet you. Enter the main level with HARDWOOD FLOORS, a sunny picture window in the living room with sight lines into the dining room and kitchen. The kitchen has s/s appliances, (dishwasher new 2024) and granite countertops which is open to the dining room with a slider to the rear yard. Three bedrooms on the second level, with new carpet 2024. A RENOVATED full bath with tiled tub/shower, linen closet and SECOND FLOOR LAUNDRY (washer & dryer included). The lower level has a generously sized family room with a fireplace with built-in shelving, half bath and a HOME OFFICE space with pocket doors! Nicely upgraded with replacement windows,200-amp electrical service, forced warm GAS heat & CENTRAL AIR CONDITIONING. Extra parking area to the side of the 2 car garage. Basement storage through the closet in the family room LARGE REAR YARD with a deck, paver patio, fire-pit and newer shed
Location
State MA
County Hampden
Zoning RA1
Direction off Wolfswamp Road
Rooms
Family Room Bathroom - Half, Closet, Flooring - Wall to Wall Carpet
Basement Partial, Concrete
Primary Bedroom Level Second
Dining Room Flooring - Hardwood, Deck - Exterior, Open Floorplan, Slider, Crown Molding
Kitchen Flooring - Hardwood, Countertops - Stone/Granite/Solid, Recessed Lighting, Stainless Steel Appliances
Interior
Interior Features Closet/Cabinets - Custom Built, Home Office
Heating Forced Air, Natural Gas
Cooling Central Air
Flooring Tile, Carpet, Hardwood, Flooring - Wall to Wall Carpet
Fireplaces Number 1
Fireplaces Type Family Room
Appliance Gas Water Heater, Water Heater, Range, Dishwasher, Disposal, Microwave, Refrigerator, Washer, Dryer, Plumbed For Ice Maker
Laundry Flooring - Stone/Ceramic Tile, Electric Dryer Hookup, Second Floor, Washer Hookup
Exterior
Exterior Feature Deck, Patio, Rain Gutters
Garage Spaces 2.0
Community Features Shopping, Pool, Tennis Court(s), Park, Golf, Conservation Area, Highway Access, House of Worship, Private School, Public School, University
Utilities Available for Gas Range, for Electric Dryer, Washer Hookup, Icemaker Connection
Roof Type Shingle
Total Parking Spaces 6
Garage Yes
Building
Foundation Concrete Perimeter
Sewer Public Sewer
Water Public
Architectural Style Split Entry
Schools
Elementary Schools Wolffswamp
Middle Schools Glenbrook
High Schools Lhs
Others
Senior Community false
Read Less
Want to know what your home might be worth? Contact us for a FREE valuation!

Our team is ready to help you sell your home for the highest possible price ASAP
Bought with Erin Bailey • Coldwell Banker Realty - Western MA





