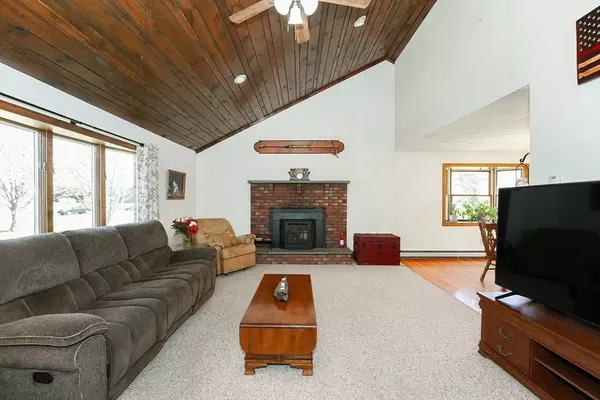$540,000
$540,000
For more information regarding the value of a property, please contact us for a free consultation.
5 Penny Way Swansea, MA 02777
3 Beds
2 Baths
1,400 SqFt
Key Details
Sold Price $540,000
Property Type Single Family Home
Sub Type Single Family Residence
Listing Status Sold
Purchase Type For Sale
Square Footage 1,400 sqft
Price per Sqft $385
MLS Listing ID 73230803
Sold Date 06/28/24
Bedrooms 3
Full Baths 2
HOA Y/N false
Year Built 1990
Annual Tax Amount $5,971
Tax Year 2024
Lot Size 0.690 Acres
Acres 0.69
Property Description
Welcome to 5 Penny Way, where comfort and style converge in this multi-level custom home. Step into the inviting family room, boasting soaring cathedral ceilings and an open, bright layout that seamlessly connects to the dining and kitchen. Cozy up in winter months beside the pellet stove and enjoy the kitchen which features a breakfast peninsula and skylight. The three bedrooms offer generous closet space, along with two full baths and convenient laundry. The lower level presents an additional opportunity to expand your living space. A two-car garage provides ample parking and storage. The expansive back deck is ideal for enjoying the serene surroundings. A newer metal roof transfers with a 50+ year warranty, ensuring lasting durability and peace of mind. Additionally, a new septic system will be installed prior to closing. Nestled in a quiet neighborhood at the end of a cul-de-sac. Enjoy the tranquility of suburban living while remaining just minutes from all the conveniences.
Location
State MA
County Bristol
Zoning R1
Direction Stoney Hill Road to Barbara Lane, Right on Penny, House in cul de sac on left.
Rooms
Basement Full, Concrete, Unfinished
Primary Bedroom Level Second
Dining Room Flooring - Stone/Ceramic Tile, Exterior Access, Open Floorplan
Kitchen Skylight, Flooring - Stone/Ceramic Tile, Breakfast Bar / Nook, Open Floorplan, Peninsula
Interior
Heating Baseboard, Oil
Cooling None
Flooring Tile, Carpet
Fireplaces Number 1
Fireplaces Type Living Room
Appliance Water Heater, Range, Dishwasher, Microwave, Refrigerator, Washer, Dryer
Laundry First Floor, Washer Hookup
Exterior
Exterior Feature Deck, Deck - Wood, Rain Gutters, Storage, Screens, Stone Wall
Garage Spaces 2.0
Community Features Public Transportation, Shopping
Utilities Available for Gas Range, Washer Hookup
Waterfront false
Roof Type Shingle
Total Parking Spaces 8
Garage Yes
Building
Lot Description Cul-De-Sac
Foundation Concrete Perimeter
Sewer Private Sewer
Water Public
Schools
Middle Schools Case Junior
High Schools Case Hs
Others
Senior Community false
Read Less
Want to know what your home might be worth? Contact us for a FREE valuation!

Our team is ready to help you sell your home for the highest possible price ASAP
Bought with Lindsey Bshara-Leviss • Salt Marsh Realty Group






