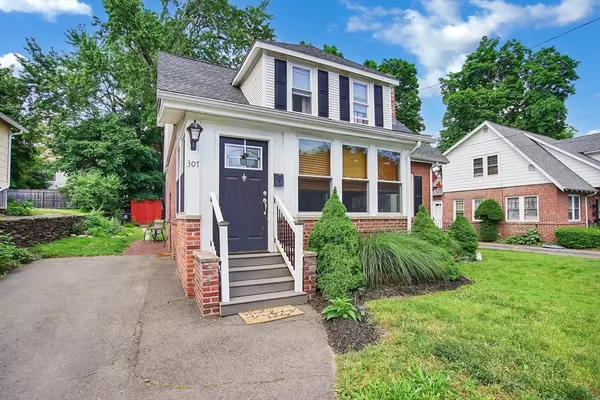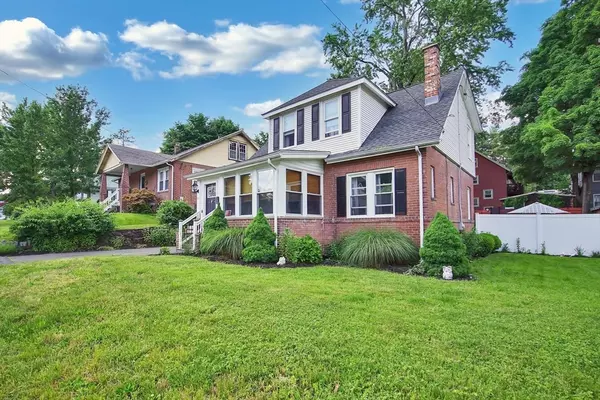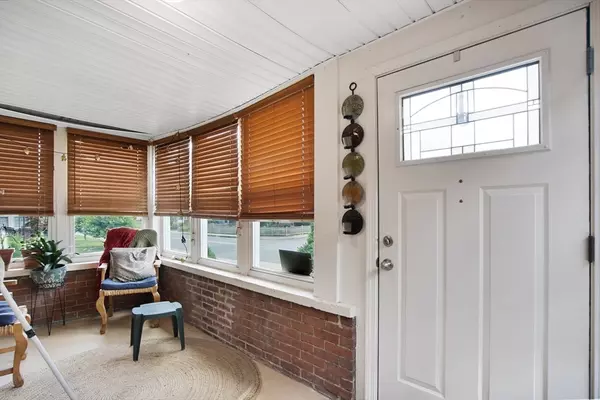$290,000
$289,900
For more information regarding the value of a property, please contact us for a free consultation.
307 W Frankin St Holyoke, MA 01040
3 Beds
1 Bath
1,274 SqFt
Key Details
Sold Price $290,000
Property Type Single Family Home
Sub Type Single Family Residence
Listing Status Sold
Purchase Type For Sale
Square Footage 1,274 sqft
Price per Sqft $227
MLS Listing ID 73245663
Sold Date 07/19/24
Style Cape,Contemporary
Bedrooms 3
Full Baths 1
HOA Y/N false
Year Built 1930
Annual Tax Amount $4,067
Tax Year 2024
Lot Size 6,098 Sqft
Acres 0.14
Property Sub-Type Single Family Residence
Property Description
You will fall in love with the charm of this remodeled brick contemporary style home. From the moment you walk into the enclosed front porch you will picture yourself relaxing there after a long day. Step inside to the large living room with a beautiful working wood burning fireplace and you will feel right at home. The open concept kitchen and dining room are an entertainer's dream. The kitchen has been fully remodeled in the past 10 years and the appliances have been recently replaced with black stainless steel. Head upstairs and you will find 3 good sized bedrooms all with great closet space. The full bath upstairs was remodeled in 2020 (APO). You will also feel at ease knowing the roof, siding, furnace, electrical and plumbing were all replaced in 2014 and the hot water heater is less than a year old. All that's left to do on this home is move in.
Location
State MA
County Hampden
Zoning RES
Direction Northampton St (RT 5) to W Franklin
Rooms
Basement Full, Interior Entry, Bulkhead
Primary Bedroom Level Second
Dining Room Flooring - Wood, Wainscoting
Kitchen Flooring - Hardwood, Countertops - Stone/Granite/Solid, Cabinets - Upgraded, Open Floorplan, Remodeled, Lighting - Overhead
Interior
Heating Steam
Cooling Window Unit(s)
Flooring Wood
Fireplaces Number 1
Fireplaces Type Living Room
Appliance Gas Water Heater, Range, Dishwasher, Microwave, Refrigerator, ENERGY STAR Qualified Dryer, ENERGY STAR Qualified Washer
Laundry In Basement
Exterior
Exterior Feature Porch - Enclosed, Storage, Garden
Community Features Public Transportation, Shopping, Tennis Court(s), Park, Walk/Jog Trails, Golf, Medical Facility, Laundromat, Highway Access, House of Worship, Private School, Public School, University
Roof Type Shingle
Total Parking Spaces 2
Garage No
Building
Foundation Brick/Mortar
Sewer Public Sewer
Water Public
Architectural Style Cape, Contemporary
Others
Senior Community false
Read Less
Want to know what your home might be worth? Contact us for a FREE valuation!

Our team is ready to help you sell your home for the highest possible price ASAP
Bought with Kathleen Z. Zeamer • 5 College REALTORS®





