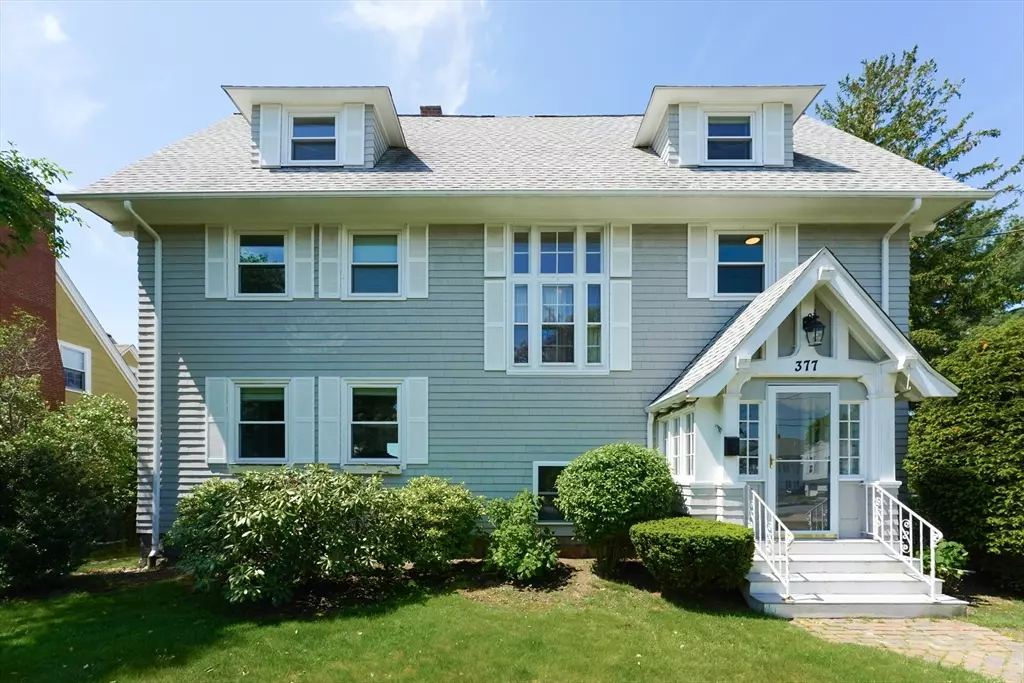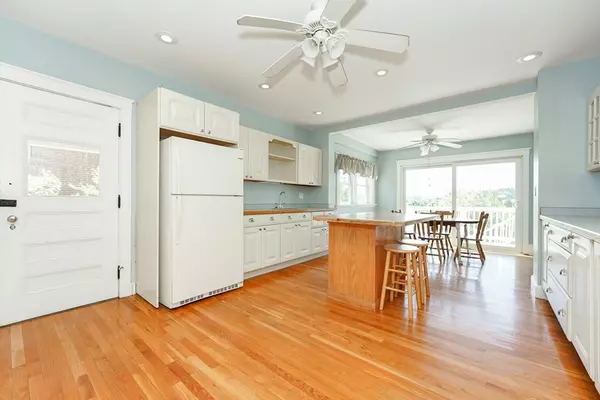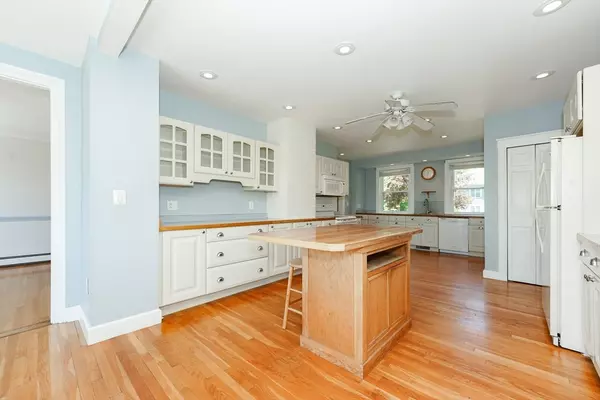$1,088,000
$1,188,000
8.4%For more information regarding the value of a property, please contact us for a free consultation.
377 Highland Ave Quincy, MA 02170
6 Beds
3 Baths
3,100 SqFt
Key Details
Sold Price $1,088,000
Property Type Single Family Home
Sub Type Single Family Residence
Listing Status Sold
Purchase Type For Sale
Square Footage 3,100 sqft
Price per Sqft $350
Subdivision Wollaston Hill
MLS Listing ID 73245217
Sold Date 07/19/24
Style Colonial
Bedrooms 6
Full Baths 2
Half Baths 2
HOA Y/N false
Year Built 1906
Annual Tax Amount $12,150
Tax Year 2024
Lot Size 0.460 Acres
Acres 0.46
Property Description
The Grand Dame Of Wollaston Hill awaits her next family! This gorgeous home has been owned exclusively by two families over five generations since it was built in 1906. Lot size is just shy of a half-acre and offers amazing views of the Furnace Brook GC. Views of Boston improve in winter, especially from the upper floors. Wonderful backyard with 20x40 in-ground pool offers near limitless potential. Classic design touches, high ceilings, and spacious rooms abound. Over-sized kitchen was professionally designed in 2003. Sliding door leads out to large, sun-filled deck. First floor also boasts a large living room and dining room with tons of natural light and oak hardwood floors. Half-bath off of kitchen. Second floor offers four bedrooms, a full bath, laundry room, and a small half-bath. Third floor offers two bedrooms and a spacious bonus room. Finished basement with full bath and additional laundry. Two car garage and large driveway. An amazing property in an unbeatable location!
Location
State MA
County Norfolk
Area Wollaston Heights
Zoning RESA
Direction Beale or Warren to Highland
Rooms
Basement Full, Finished, Walk-Out Access, Interior Entry, Garage Access, Concrete
Interior
Interior Features Internet Available - Broadband, Internet Available - DSL, High Speed Internet, Internet Available - Satellite
Heating Baseboard, Hot Water, Oil
Cooling Window Unit(s), None
Flooring Wood, Tile
Fireplaces Number 1
Appliance Water Heater, Range, Dishwasher, Disposal, Microwave, Refrigerator, Washer, Dryer
Laundry Electric Dryer Hookup, Washer Hookup
Exterior
Exterior Feature Deck, Pool - Inground, Rain Gutters, Storage, Fenced Yard, City View(s), Stone Wall
Garage Spaces 2.0
Fence Fenced/Enclosed, Fenced
Pool In Ground
Community Features Public Transportation, Shopping, Pool, Tennis Court(s), Park, Walk/Jog Trails, Golf, Medical Facility, Laundromat, Bike Path, Conservation Area, Highway Access, House of Worship, Marina, Private School, Public School, T-Station, University
Utilities Available for Electric Range, for Electric Dryer, Washer Hookup
Waterfront Description Beach Front,Harbor,1 to 2 Mile To Beach,Beach Ownership(Public)
View Y/N Yes
View City View(s), Scenic View(s), City
Roof Type Shingle,Rubber
Total Parking Spaces 8
Garage Yes
Private Pool true
Building
Lot Description Gentle Sloping
Foundation Granite
Sewer Public Sewer
Water Public
Others
Senior Community false
Acceptable Financing Contract
Listing Terms Contract
Read Less
Want to know what your home might be worth? Contact us for a FREE valuation!

Our team is ready to help you sell your home for the highest possible price ASAP
Bought with Frank Macdonald • Frank Macdonald Real Estate






