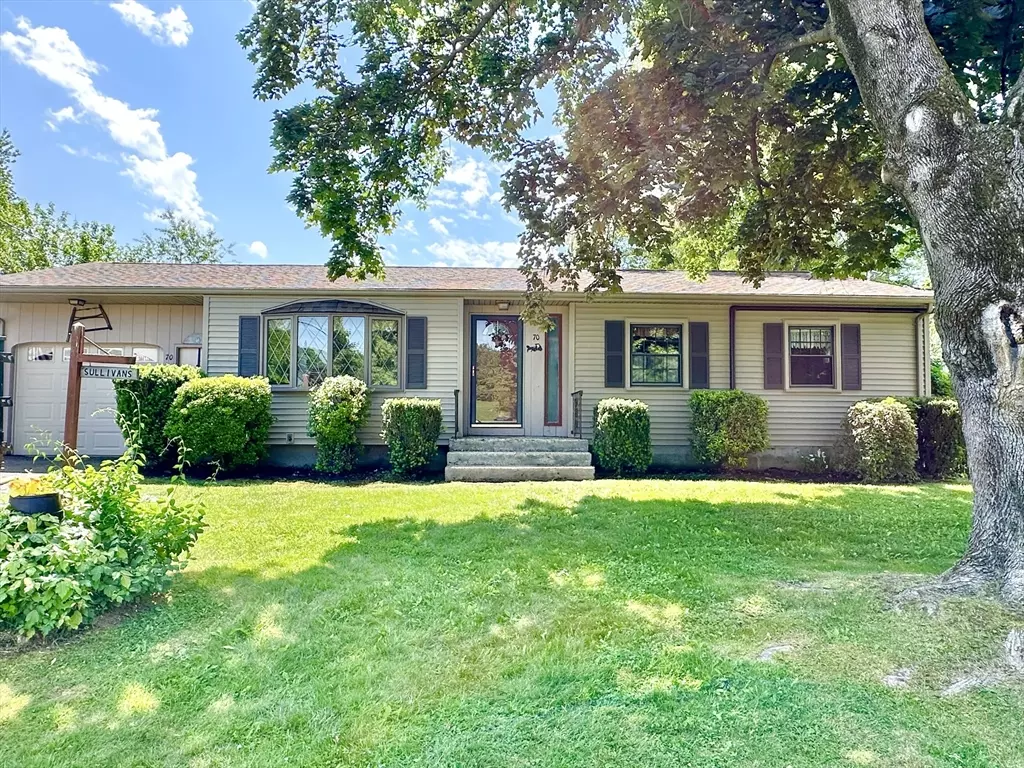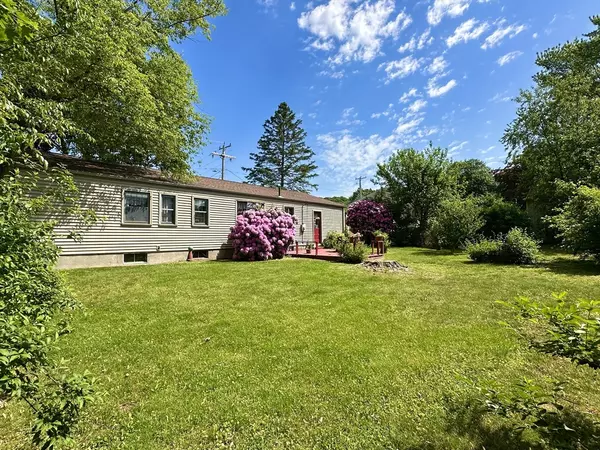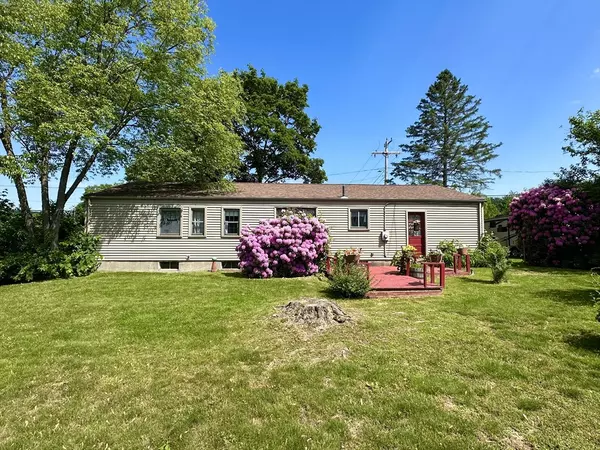$320,000
$299,000
7.0%For more information regarding the value of a property, please contact us for a free consultation.
70 Kane Rd Holyoke, MA 01040
3 Beds
1.5 Baths
1,642 SqFt
Key Details
Sold Price $320,000
Property Type Single Family Home
Sub Type Single Family Residence
Listing Status Sold
Purchase Type For Sale
Square Footage 1,642 sqft
Price per Sqft $194
MLS Listing ID 73243663
Sold Date 07/19/24
Style Ranch
Bedrooms 3
Full Baths 1
Half Baths 1
HOA Y/N false
Year Built 1966
Annual Tax Amount $4,158
Tax Year 2024
Lot Size 9,583 Sqft
Acres 0.22
Property Sub-Type Single Family Residence
Property Description
This charming ranch-style home is on the market for the first time since it was built 58 years ago! It offers three bedrooms and one and a half baths. Living room with mini split, wood floors, kitchen with eat in area and plenty of cabinet space. All three bedrooms have mini-splits for heat and a/c. There's a partially finished basement that has served as a family room, a one car attached garage and a manageable, fenced in backyard with lovely shrubs and plantings. Conveniently located, close to schools, restaurants, shopping and near Ashley Reservoir, where there are wonderful walking trails. Commuting from here is a breeze with easy highway access to MA Pike, Rt 91 and Rt 202. This house is ready to go! Great value for someone looking for one-level living in a super Holyoke location.
Location
State MA
County Hampden
Zoning r-1A
Direction Homestead Ave to Kane Rd.
Rooms
Basement Full, Partially Finished, Interior Entry, Concrete
Primary Bedroom Level Main, First
Dining Room Flooring - Hardwood
Kitchen Closet, Flooring - Laminate
Interior
Interior Features Cable Hookup, Game Room, Internet Available - Broadband
Heating Electric Baseboard, Ductless
Cooling Ductless
Flooring Wood, Flooring - Vinyl
Appliance Water Heater, Dishwasher, Refrigerator
Laundry Electric Dryer Hookup, Laundry Chute, Washer Hookup, In Basement
Exterior
Exterior Feature Fenced Yard
Garage Spaces 1.0
Fence Fenced
Community Features Shopping, Walk/Jog Trails, Golf, Medical Facility, Highway Access, Public School
Utilities Available for Electric Range, for Electric Dryer, Washer Hookup
Roof Type Shingle
Total Parking Spaces 2
Garage Yes
Building
Lot Description Level
Foundation Concrete Perimeter
Sewer Public Sewer
Water Public
Architectural Style Ranch
Others
Senior Community false
Read Less
Want to know what your home might be worth? Contact us for a FREE valuation!

Our team is ready to help you sell your home for the highest possible price ASAP
Bought with Deborah Walker • ERA M Connie Laplante Real Estate





