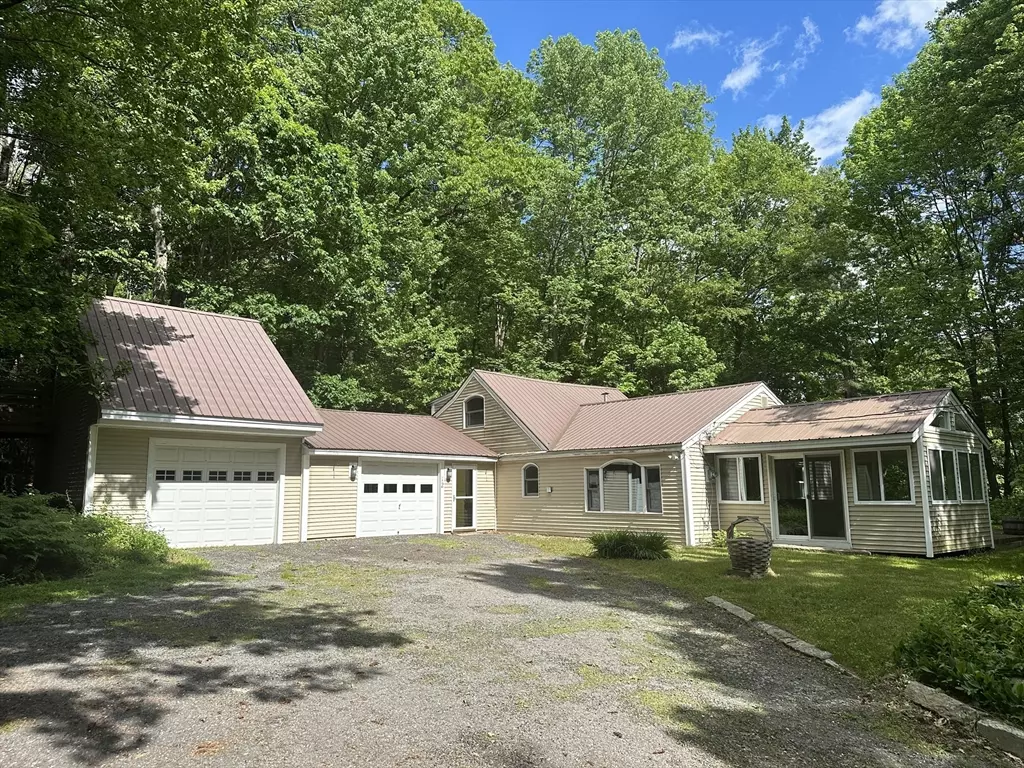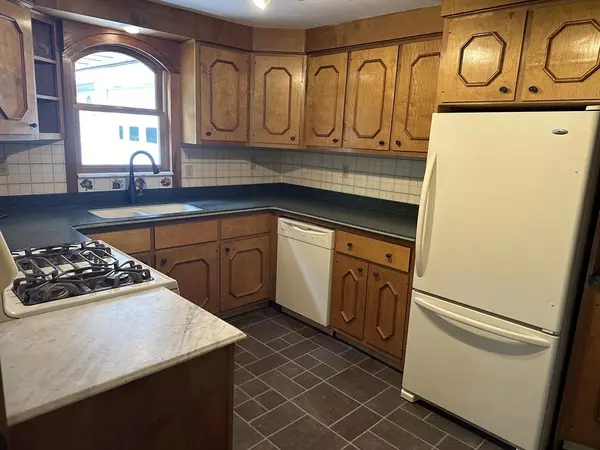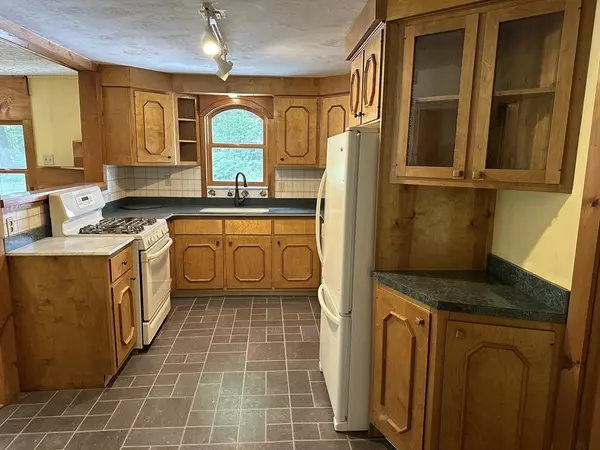$385,000
$364,900
5.5%For more information regarding the value of a property, please contact us for a free consultation.
12 Springdale Road Holden, MA 01520
3 Beds
1 Bath
1,275 SqFt
Key Details
Sold Price $385,000
Property Type Single Family Home
Sub Type Single Family Residence
Listing Status Sold
Purchase Type For Sale
Square Footage 1,275 sqft
Price per Sqft $301
MLS Listing ID 73245093
Sold Date 07/19/24
Style Cape,Contemporary
Bedrooms 3
Full Baths 1
HOA Y/N false
Year Built 1961
Annual Tax Amount $4,679
Tax Year 2024
Lot Size 1.730 Acres
Acres 1.73
Property Sub-Type Single Family Residence
Property Description
Saturday (6/22) Open House Cancelled. Offer has been accepted by Seller. Charming location, near Trout Brook for outdoor activities and access to I190 for commutability, offers this 3BR/1Bth Cape set on nearly 1 ¾ acres. Spacious Living Room with pellet stove for heating efficiency, applianced Kitchen and Dining Area make for ease of living space. Bonus 3-Season Porch is sure to be a favorite spot. Main level living offers 2 Bedrooms, Full Bath and Laundry Room plus the 2nd level spacious Bedroom – or could be alternate living space – your choice! Attached oversized 2-car garage with loft offers space for your cars or toys! Metal Roof and propane Bosch hot water heater in place – Welcome Home!
Location
State MA
County Worcester
Zoning R40
Direction Manning St - Springdale Rd
Rooms
Primary Bedroom Level First
Dining Room Ceiling Fan(s), Flooring - Hardwood, Window(s) - Picture
Kitchen Countertops - Stone/Granite/Solid
Interior
Interior Features Sun Room, Central Vacuum
Heating Baseboard, Oil
Cooling None
Flooring Tile, Vinyl, Carpet, Bamboo, Flooring - Wood
Appliance Water Heater, Tankless Water Heater, Range, Dishwasher, Refrigerator, Washer, Dryer
Laundry Dryer Hookup - Electric, Washer Hookup, First Floor, Electric Dryer Hookup
Exterior
Garage Spaces 2.0
Utilities Available for Gas Range, for Electric Dryer, Washer Hookup
Roof Type Metal
Total Parking Spaces 6
Garage Yes
Building
Lot Description Wooded, Easements
Foundation Slab
Sewer Private Sewer
Water Private
Architectural Style Cape, Contemporary
Others
Senior Community false
Read Less
Want to know what your home might be worth? Contact us for a FREE valuation!

Our team is ready to help you sell your home for the highest possible price ASAP
Bought with Kimberly Dalton • eXp Realty





