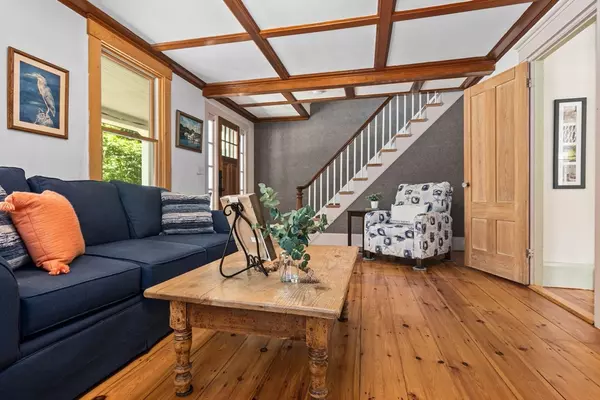$710,000
$599,900
18.4%For more information regarding the value of a property, please contact us for a free consultation.
16 High St Merrimac, MA 01860
3 Beds
2 Baths
3,411 SqFt
Key Details
Sold Price $710,000
Property Type Single Family Home
Sub Type Single Family Residence
Listing Status Sold
Purchase Type For Sale
Square Footage 3,411 sqft
Price per Sqft $208
MLS Listing ID 73250375
Sold Date 07/22/24
Style Colonial
Bedrooms 3
Full Baths 2
HOA Y/N false
Year Built 1895
Annual Tax Amount $8,506
Tax Year 2023
Lot Size 1.110 Acres
Acres 1.11
Property Description
SUNDAY OPEN HOUSE CANCELLED. Find a charming slice of Merrimacport history nestled in a picturesque neighborhood. This delightful property boasts a perfect blend of classic New England charm and modern comfort, offering a truly inviting atmosphere for its next lucky owners. Step inside and be greeted by natural light streaming through the windows, illuminating the classic wood floors that flow seamlessly throughout the entire home. The living room is the perfect spot to relax or entertain. The kitchen offers a large footprint to work with to create your own dream space or upgrade as is. Enjoy casual meals in the sunny porch or host formal dinners in the adjacent dining room, creating memories to cherish for years to come. Find three sunny bedrooms upstairs with a newly renovated bath on the second floor. Outside, the expansive backyard beckons for outdoor enjoyment. Commuters will appreciate the close proximity to major highways, providing quick and easy travel to surrounding areas.
Location
State MA
County Essex
Area Merrimacport
Zoning SR
Direction Broad Street to High Street
Rooms
Basement Full, Partially Finished, Walk-Out Access, Interior Entry, Unfinished
Primary Bedroom Level Second
Dining Room Flooring - Wood, Crown Molding
Kitchen Flooring - Wood, Exterior Access, Gas Stove
Interior
Interior Features Cathedral Ceiling(s), Great Room, Sun Room, Media Room, Home Office, Study, Internet Available - Unknown
Heating Baseboard, Oil
Cooling Window Unit(s)
Flooring Wood, Tile, Flooring - Wood, Flooring - Hardwood, Concrete
Appliance Water Heater, Range, Dishwasher, Refrigerator, Washer, Dryer
Laundry Flooring - Wood, First Floor
Exterior
Exterior Feature Porch, Storage
Community Features Public Transportation, Tennis Court(s), Park, Walk/Jog Trails, Laundromat, Conservation Area, Highway Access, House of Worship, Public School
Utilities Available for Gas Range
Waterfront false
Roof Type Shingle
Total Parking Spaces 4
Garage No
Building
Lot Description Gentle Sloping
Foundation Concrete Perimeter, Stone
Sewer Public Sewer
Water Public
Schools
Elementary Schools Sweetsir, Donogh
Middle Schools Pentucket
High Schools Pentucket
Others
Senior Community false
Acceptable Financing Contract
Listing Terms Contract
Read Less
Want to know what your home might be worth? Contact us for a FREE valuation!

Our team is ready to help you sell your home for the highest possible price ASAP
Bought with Seiler & Herman Group • Keller Williams Realty Evolution






