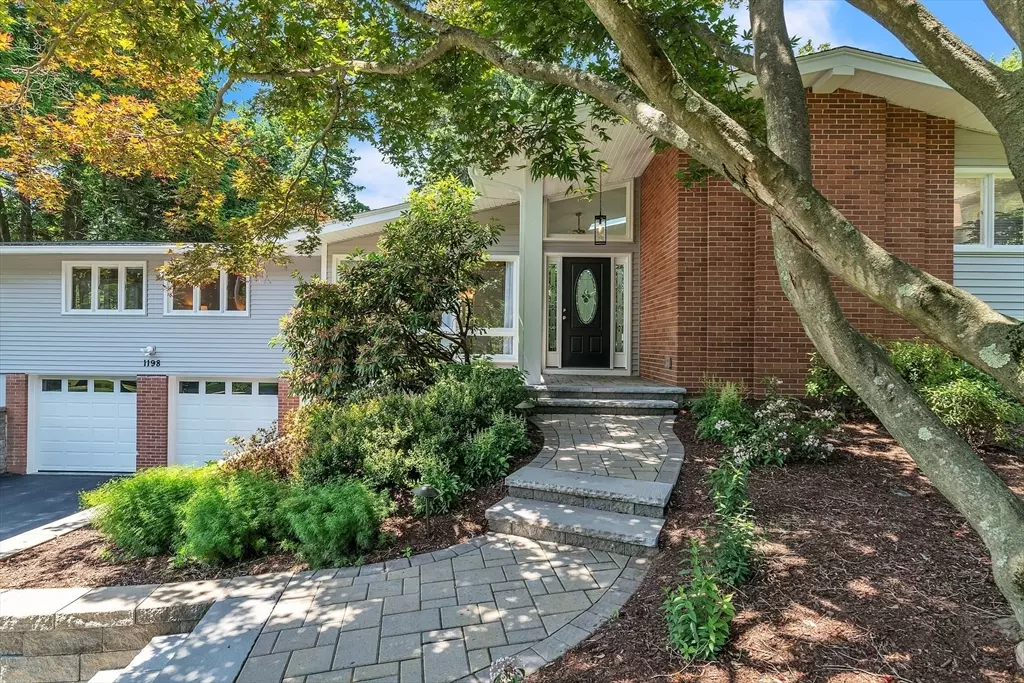$550,672
$499,900
10.2%For more information regarding the value of a property, please contact us for a free consultation.
1198 Longmeadow Street Longmeadow, MA 01106
4 Beds
3 Baths
2,003 SqFt
Key Details
Sold Price $550,672
Property Type Single Family Home
Sub Type Single Family Residence
Listing Status Sold
Purchase Type For Sale
Square Footage 2,003 sqft
Price per Sqft $274
MLS Listing ID 73248554
Sold Date 07/23/24
Style Ranch
Bedrooms 4
Full Baths 3
HOA Y/N false
Year Built 1960
Annual Tax Amount $7,838
Tax Year 2024
Lot Size 10,890 Sqft
Acres 0.25
Property Sub-Type Single Family Residence
Property Description
An absolute gem, RECENTLY UPDATED custom-built, multi-level home highlights VERSATILE floorplan, open plan & PRISTINE condition on beautifully manicured lot w/lovely hardscapes & landscape lighting. Living room has soaring vaulted ceiling w/skylights, dramatic picture window framing vistas of nicely landscaped lot, oak HARDWOODS, brick fireplace wall w/copper vent hood & floating marble hearth opening to nicely renovated kitchen/dining area showcasing Kraftmaid cabinetry, GRANITE tops, STAINLESS appliances & new exterior door leading to paver patio, built-in firepit & yard. Convenient & functional home office/in-law suite offers family room, wet bar, 3/4 bath & bedroom. Upper-level has renovated bath w/double vanity & walk-in shower, main bedroom w/hardwoods & two double closets & loft area w/skylight overlooking living areas. Lower-level houses two more bedrooms, both w/double closets & new carpeting, plus updated full bath w/large white vanity, solid surface top & tiled tub/shower.
Location
State MA
County Hampden
Zoning RA1
Direction Longmeadow Street close to Summit.
Rooms
Family Room Flooring - Vinyl, Window(s) - Picture, Wet Bar, Exterior Access, Recessed Lighting
Basement Full, Partially Finished, Interior Entry, Garage Access
Primary Bedroom Level Second
Dining Room Vaulted Ceiling(s), Closet/Cabinets - Custom Built, Flooring - Vinyl, Window(s) - Picture, Open Floorplan, Lighting - Overhead
Kitchen Flooring - Vinyl, Dining Area, Countertops - Stone/Granite/Solid, Open Floorplan, Remodeled, Stainless Steel Appliances, Lighting - Sconce, Lighting - Pendant
Interior
Interior Features Open Floorplan, Recessed Lighting, Lighting - Overhead, Loft, Den, Wet Bar
Heating Forced Air, Electric Baseboard, Oil
Cooling Central Air
Flooring Vinyl, Carpet, Hardwood, Flooring - Hardwood, Flooring - Wall to Wall Carpet
Fireplaces Number 1
Fireplaces Type Living Room
Appliance Water Heater, Range, Dishwasher, Disposal, Microwave, Refrigerator, Washer, Dryer, Plumbed For Ice Maker
Laundry Flooring - Vinyl, Electric Dryer Hookup, Washer Hookup, Lighting - Overhead, In Basement
Exterior
Exterior Feature Porch, Patio, Rain Gutters, Professional Landscaping, Decorative Lighting, Screens, Stone Wall
Garage Spaces 2.0
Community Features Public Transportation, Shopping, Pool, Tennis Court(s), Park, Walk/Jog Trails, Stable(s), Golf, Medical Facility, Bike Path, Conservation Area, Highway Access, House of Worship, Private School, Public School, University
Utilities Available for Electric Range, for Electric Oven, for Electric Dryer, Washer Hookup, Icemaker Connection
Roof Type Shingle
Total Parking Spaces 4
Garage Yes
Building
Lot Description Cleared, Gentle Sloping, Level
Foundation Concrete Perimeter
Sewer Public Sewer
Water Public
Architectural Style Ranch
Schools
Elementary Schools Center
Middle Schools Glenbrook
High Schools Longmeadow
Others
Senior Community false
Read Less
Want to know what your home might be worth? Contact us for a FREE valuation!

Our team is ready to help you sell your home for the highest possible price ASAP
Bought with Kelsey Thompson Team • Lock and Key Realty Inc.





