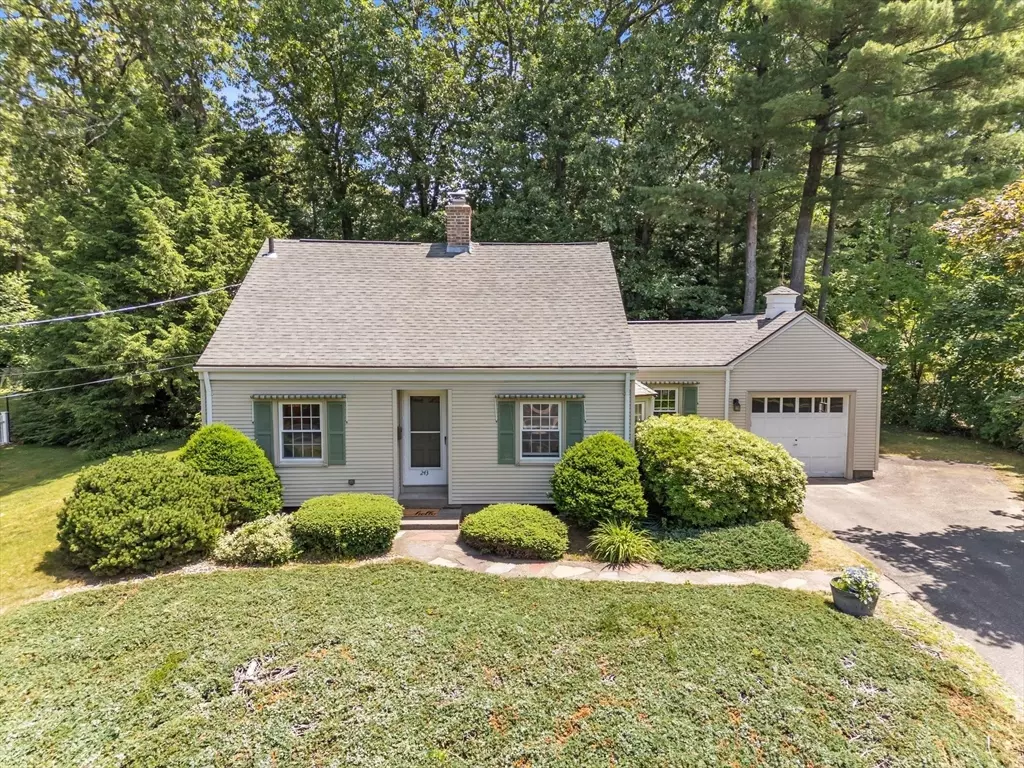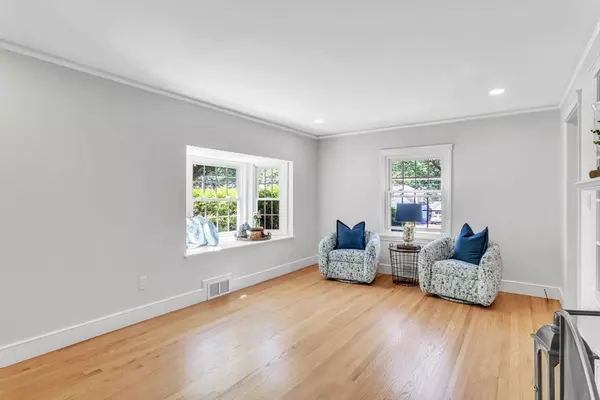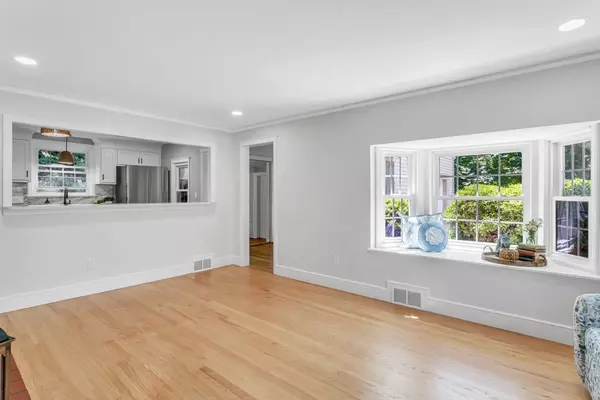$375,000
$324,900
15.4%For more information regarding the value of a property, please contact us for a free consultation.
243 Burbank Road Longmeadow, MA 01106
2 Beds
1 Bath
1,030 SqFt
Key Details
Sold Price $375,000
Property Type Single Family Home
Sub Type Single Family Residence
Listing Status Sold
Purchase Type For Sale
Square Footage 1,030 sqft
Price per Sqft $364
MLS Listing ID 73252547
Sold Date 07/25/24
Style Cape
Bedrooms 2
Full Baths 1
HOA Y/N false
Year Built 1951
Annual Tax Amount $6,115
Tax Year 2024
Lot Size 0.340 Acres
Acres 0.34
Property Sub-Type Single Family Residence
Property Description
Don't miss OPPORTUNITY to own this CHARMING ranch w/refinished interiors, loads of natural light through replacement windows & fantastic LOCATION w/i short distance to town center & all 3 levels of school. Home highlights refinished hardwood flooris & freshly painted interiors throughout ('24). Generous living room has wood burning fireplace w/detailed wood mantel, quaint nook w/bay window & improved sight line to renovated kitchen w/new half wall. Dining room features custom corner built-in cabinet leading to kitchen & sunroom. Renovated kitchen features plank tile flooring, granite tops, new stainless appliances, white wood cabinetry w/rubbed bronze hardware & exterior door leading to patio & private backyard. Cozy sunroom has LVP flooring, painted beadboard ceiling & electric heat. Bedroom wing features generous main bedroom, light & bright second bedroom/home office & freshly updated full tiled bath. Loads of storage & potential in walk-up attic. New electrical service throughout.
Location
State MA
County Hampden
Zoning RA1
Direction Bliss Road to Burbank Road. House is on the right hand side.
Rooms
Basement Full, Crawl Space, Interior Entry, Concrete, Unfinished
Primary Bedroom Level Main, First
Dining Room Closet/Cabinets - Custom Built, Flooring - Hardwood, Lighting - Overhead
Kitchen Flooring - Stone/Ceramic Tile, Countertops - Stone/Granite/Solid, Breakfast Bar / Nook, Exterior Access, Recessed Lighting, Remodeled, Stainless Steel Appliances, Lighting - Pendant, Lighting - Overhead, Crown Molding
Interior
Interior Features Lighting - Overhead, Sun Room, Walk-up Attic
Heating Forced Air, Oil
Cooling Window Unit(s)
Flooring Tile, Vinyl, Hardwood, Flooring - Vinyl
Fireplaces Number 1
Fireplaces Type Living Room
Appliance Gas Water Heater, Electric Water Heater, Range, Dishwasher, Microwave, Refrigerator, Washer, Dryer
Laundry Electric Dryer Hookup, Washer Hookup, In Basement
Exterior
Exterior Feature Patio, Rain Gutters, Screens
Garage Spaces 1.0
Community Features Public Transportation, Shopping, Pool, Tennis Court(s), Park, Walk/Jog Trails, Stable(s), Golf, Medical Facility, Bike Path, Conservation Area, Highway Access, House of Worship, Private School, Public School, University, Sidewalks
Utilities Available for Electric Range, for Electric Oven, for Electric Dryer, Washer Hookup
Roof Type Shingle
Total Parking Spaces 2
Garage Yes
Building
Lot Description Level, Sloped
Foundation Concrete Perimeter
Sewer Public Sewer
Water Public
Architectural Style Cape
Schools
Elementary Schools Blueberry Hill
Middle Schools Williams
High Schools Longmeadow
Others
Senior Community false
Read Less
Want to know what your home might be worth? Contact us for a FREE valuation!

Our team is ready to help you sell your home for the highest possible price ASAP
Bought with Ilene Berezin • The Murphys REALTORS®, Inc.





