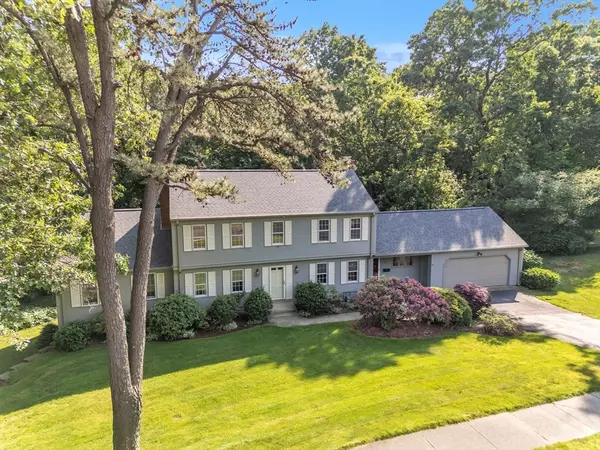$685,000
$669,000
2.4%For more information regarding the value of a property, please contact us for a free consultation.
72 Concord Rd Longmeadow, MA 01106
4 Beds
3.5 Baths
2,654 SqFt
Key Details
Sold Price $685,000
Property Type Single Family Home
Sub Type Single Family Residence
Listing Status Sold
Purchase Type For Sale
Square Footage 2,654 sqft
Price per Sqft $258
MLS Listing ID 73251187
Sold Date 07/25/24
Style Colonial
Bedrooms 4
Full Baths 3
Half Baths 1
HOA Y/N false
Year Built 1966
Annual Tax Amount $12,695
Tax Year 2024
Lot Size 0.830 Acres
Acres 0.83
Property Sub-Type Single Family Residence
Property Description
Ideally situated in the desirable Blueberry Hill neighborhood, and convenient to parks, shops, dining, & other town amenities, this 4 bdrm, 3.5 bath colonial has so much to offer! One of the many highlights is the first floor primary suite addition with ample closet space, and full bath with glass enclosed tiled shower, & separate tub. The bright and cheery kitchen features newer stainless appliances, granite counters, and a lovely eating area, bathed in light streaming through south facing bow windows and accented by a wonderful brick wall. If you need a second floor primary, there's another bedroom with en-suite bath upstairs. You'll find hardwood floors throughout and will enjoy peace of mind knowing that the roof is brand new (May 2024), chimneys were rebuilt (May 2024), boiler is new (January 2024), & the central air for the second floor will be replaced this June and a Generac 11kw generator was installed Dec 2019. Move right in and have fun making this wonderful home your own!
Location
State MA
County Hampden
Zoning RA1
Direction Blueberry Hill Road or Salem Road to Concord
Rooms
Family Room Closet/Cabinets - Custom Built, Flooring - Hardwood, Deck - Exterior, Exterior Access
Basement Full, Walk-Out Access
Primary Bedroom Level First
Dining Room Flooring - Hardwood, Chair Rail, Lighting - Pendant, Crown Molding
Kitchen Flooring - Stone/Ceramic Tile, Window(s) - Bay/Bow/Box, Dining Area, Countertops - Stone/Granite/Solid, Cabinets - Upgraded, Exterior Access, Peninsula, Lighting - Pendant, Lighting - Overhead
Interior
Interior Features Bathroom - Full, Bathroom - Tiled With Tub & Shower, Lighting - Sconce, Bathroom
Heating Baseboard, Natural Gas
Cooling Central Air
Flooring Wood, Tile, Flooring - Stone/Ceramic Tile
Fireplaces Number 2
Fireplaces Type Family Room, Living Room
Appliance Gas Water Heater, Range, Dishwasher, Disposal, Refrigerator, Washer, Dryer, Plumbed For Ice Maker
Laundry In Basement, Electric Dryer Hookup, Washer Hookup
Exterior
Exterior Feature Porch, Deck - Composite, Rain Gutters, Sprinkler System
Garage Spaces 2.0
Community Features Public Transportation, Shopping, Pool, Tennis Court(s), Park, Walk/Jog Trails, Golf, Laundromat, Bike Path, Conservation Area, Highway Access, House of Worship, Private School, Public School, University
Utilities Available for Electric Range, for Electric Dryer, Washer Hookup, Icemaker Connection
Total Parking Spaces 2
Garage Yes
Building
Lot Description Wooded, Gentle Sloping
Foundation Concrete Perimeter
Sewer Public Sewer
Water Public
Architectural Style Colonial
Schools
Elementary Schools Blueberry Hill
Middle Schools Williams
High Schools Lhs
Others
Senior Community false
Read Less
Want to know what your home might be worth? Contact us for a FREE valuation!

Our team is ready to help you sell your home for the highest possible price ASAP
Bought with Kristin Fitzpatrick • William Raveis R.E. & Home Services





