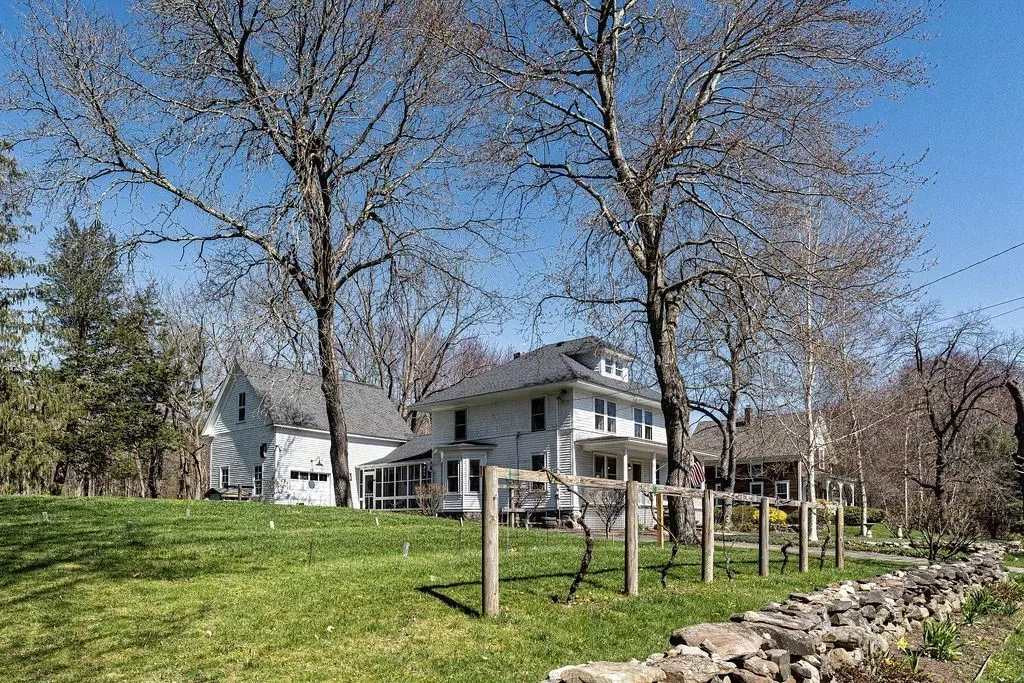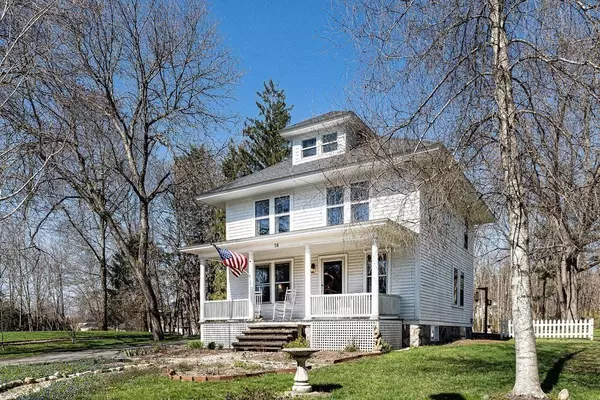$642,000
$550,000
16.7%For more information regarding the value of a property, please contact us for a free consultation.
58 Crystal Street Haverhill, MA 01832
3 Beds
2 Baths
2,005 SqFt
Key Details
Sold Price $642,000
Property Type Single Family Home
Sub Type Single Family Residence
Listing Status Sold
Purchase Type For Sale
Square Footage 2,005 sqft
Price per Sqft $320
MLS Listing ID 73232348
Sold Date 07/25/24
Style Other (See Remarks)
Bedrooms 3
Full Baths 2
HOA Y/N false
Year Built 1900
Annual Tax Amount $5,632
Tax Year 2023
Lot Size 1.360 Acres
Acres 1.36
Property Sub-Type Single Family Residence
Property Description
This property is fantastic!!! Offering a blend of original charm, many updates, beautiful land, preserved barn & more. 8 rms, 3 bdrms, 2 updated baths plus finished attic. The land, over 1 acre, consists of a cultivated raspberry patch & grapes & many beautiful perennials & mature trees. Attached heated barn w/3 levels offers a work area on the 1st fl & storage on the 2nd fl. Relax & enjoy the screened porch done in white cedar & front farmers porch. Architectural details remain in the living & dining rooms including wood floors, pocket doors, original natural woodwork, window bay & built ins all creating a warm & inviting atmosphere. The kitchen offers a tin ceiling. A welcoming foyer & beautiful staircase greet you at the front door. Well maintained & preserved. If you are looking for the cookie cutter grey walls & laminated floors this is not for you. If you are looking for country living, gardening & original beauty, this is the one! Offers due Tues, 5/7 5pm. Decision Thurs, 5/9 @5
Location
State MA
County Essex
Zoning res
Direction Off Rte. 97 (Broadway)
Rooms
Basement Full, Interior Entry, Concrete
Primary Bedroom Level Second
Dining Room Flooring - Wood, Window(s) - Bay/Bow/Box, Lighting - Overhead
Kitchen Flooring - Wood, Pantry, Storage
Interior
Interior Features Attic Access, Dining Area, Beadboard, Office
Heating Steam, Natural Gas
Cooling None
Flooring Wood, Vinyl, Flooring - Wood
Appliance Gas Water Heater, Range, Dishwasher, Refrigerator, Freezer, Washer, Dryer
Laundry First Floor
Exterior
Exterior Feature Porch, Porch - Screened, Screens, Fruit Trees, Garden, Stone Wall
Garage Spaces 1.0
Community Features Shopping, Stable(s), Golf, Conservation Area, Highway Access
Roof Type Shingle
Total Parking Spaces 5
Garage Yes
Building
Lot Description Wooded, Cleared
Foundation Stone
Sewer Private Sewer
Water Public
Architectural Style Other (See Remarks)
Others
Senior Community false
Read Less
Want to know what your home might be worth? Contact us for a FREE valuation!

Our team is ready to help you sell your home for the highest possible price ASAP
Bought with Kathleen Sullivan • RE/MAX Beacon





