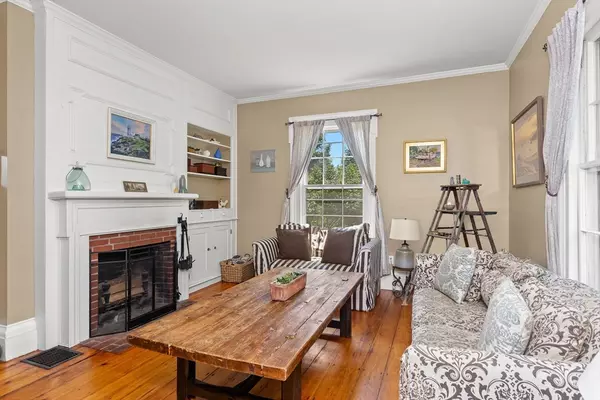$710,000
$710,000
For more information regarding the value of a property, please contact us for a free consultation.
34 High St Merrimac, MA 01860
4 Beds
2 Baths
2,128 SqFt
Key Details
Sold Price $710,000
Property Type Single Family Home
Sub Type Single Family Residence
Listing Status Sold
Purchase Type For Sale
Square Footage 2,128 sqft
Price per Sqft $333
MLS Listing ID 73247069
Sold Date 07/26/24
Style Colonial
Bedrooms 4
Full Baths 2
HOA Y/N false
Year Built 1849
Annual Tax Amount $7,555
Tax Year 2024
Lot Size 0.390 Acres
Acres 0.39
Property Description
Timeless elegance is this 1849 Greek Revival which has been well preserved & retains many original features. Located in the riverfront village of Merrimacport. This home boasts. generous size rooms, high ceilings through-out, a handsome turned staircase, marble flooring, fireplace living room, all along with period details that are still in-tact. A well appointed kitchen has newer appliances, center island & a wood burning stove. The home office has custom built ins & offers a main level BR option. 2nd floor offers 3 spacious bedrooms, updated full bath and a 4th bedroom which now serves as a walk-in closet and a 3rd floor walk up offers expansion potential. Enjoy outside under your covered oversized porch.
Location
State MA
County Essex
Zoning SR
Direction GPS
Rooms
Basement Interior Entry, Dirt Floor
Primary Bedroom Level Second
Dining Room Flooring - Hardwood
Kitchen Wood / Coal / Pellet Stove, Flooring - Marble, Dining Area, Kitchen Island, Stainless Steel Appliances, Gas Stove
Interior
Interior Features Closet/Cabinets - Custom Built, Home Office, Walk-up Attic
Heating Forced Air, Natural Gas
Cooling Window Unit(s)
Flooring Marble, Hardwood, Flooring - Hardwood
Fireplaces Number 2
Fireplaces Type Kitchen, Living Room
Appliance Gas Water Heater, Range, Dishwasher, Refrigerator, Washer, Dryer
Laundry First Floor
Exterior
Exterior Feature Porch, Patio, Covered Patio/Deck, Rain Gutters, Storage
Community Features Shopping, Tennis Court(s), Park, Walk/Jog Trails, Golf, Conservation Area, Marina, Public School
Utilities Available for Gas Range
Waterfront false
Roof Type Shingle
Total Parking Spaces 6
Garage No
Building
Lot Description Corner Lot
Foundation Stone, Granite
Sewer Public Sewer
Water Public
Schools
Elementary Schools Donaghue
Middle Schools Pentucket
High Schools Pentucket
Others
Senior Community false
Read Less
Want to know what your home might be worth? Contact us for a FREE valuation!

Our team is ready to help you sell your home for the highest possible price ASAP
Bought with Linda Gillard McCamic • Realty One Group Nest






