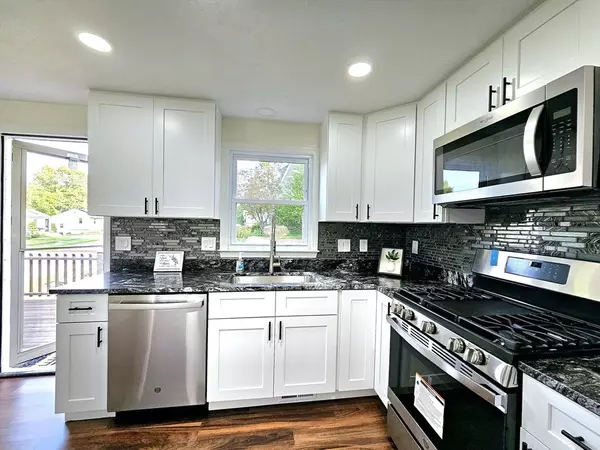$515,000
$489,000
5.3%For more information regarding the value of a property, please contact us for a free consultation.
6 Neel Rd Worcester, MA 01605
3 Beds
1 Bath
1,685 SqFt
Key Details
Sold Price $515,000
Property Type Single Family Home
Sub Type Single Family Residence
Listing Status Sold
Purchase Type For Sale
Square Footage 1,685 sqft
Price per Sqft $305
MLS Listing ID 73242577
Sold Date 07/29/24
Style Raised Ranch
Bedrooms 3
Full Baths 1
HOA Y/N false
Year Built 1984
Annual Tax Amount $5,293
Tax Year 2023
Lot Size 8,276 Sqft
Acres 0.19
Property Sub-Type Single Family Residence
Property Description
OFFER ACCEPTED! LOCATION! LOCATION! Welcome to this beautiful and renovated, RAISED RANCH style home, nestled in a peaceful, quiet neighborhood on the Worcester-Holden line. Enter the spacious living room with luxury vinyl flooring throughout the bright rooms and a cozy fireplace. The dining area leads to the back deck and the updated kitchen with granite countertops, all new stainless-steel appliances, disposal, freshly painted throughout! Gorgeous, updated bathroom on 1st floor! The finished basement features extra rooms, a pellet stove, laundry and leads to the garage!! The property occupies a prime location on a spacious corner lot with a generous yard for all the summer outdoor activities, The exterior is easy-maintenance vinyl siding and has a storage shed! There's plenty of off-street parking & a convenient location close to highways, shopping and parks. OFFER DEADLINE HIGHEST AND BEST IS WEDNESDAY AT 6PM.
Location
State MA
County Worcester
Zoning RS-7
Direction Venus Dr. to Green Farms Rd to Neel Rd. Or Chester St. to Chester Terr. to Westport Rd. to Neel Rd.
Rooms
Basement Full, Finished
Primary Bedroom Level First
Dining Room Flooring - Vinyl, Balcony / Deck
Kitchen Flooring - Vinyl, Countertops - Upgraded, Cabinets - Upgraded, Stainless Steel Appliances
Interior
Interior Features Closet, Home Office, Bonus Room
Heating Central, Natural Gas
Cooling Central Air
Flooring Flooring - Vinyl
Fireplaces Number 1
Fireplaces Type Living Room
Appliance Water Heater, Range, Dishwasher, Disposal, Microwave, Refrigerator
Laundry Electric Dryer Hookup, Washer Hookup, In Basement
Exterior
Exterior Feature Deck, Storage
Garage Spaces 1.0
Community Features Public Transportation, Shopping, Park, Walk/Jog Trails, Golf, Medical Facility, Laundromat, Bike Path, Conservation Area, Highway Access, House of Worship, Private School, Public School, T-Station, University, Sidewalks
Utilities Available for Gas Range, for Gas Oven, for Electric Dryer, Washer Hookup
Roof Type Shingle
Total Parking Spaces 3
Garage Yes
Building
Lot Description Corner Lot, Cleared
Foundation Concrete Perimeter
Sewer Public Sewer
Water Public
Architectural Style Raised Ranch
Others
Senior Community false
Read Less
Want to know what your home might be worth? Contact us for a FREE valuation!

Our team is ready to help you sell your home for the highest possible price ASAP
Bought with Kobina Aikins • Aikins Properties





