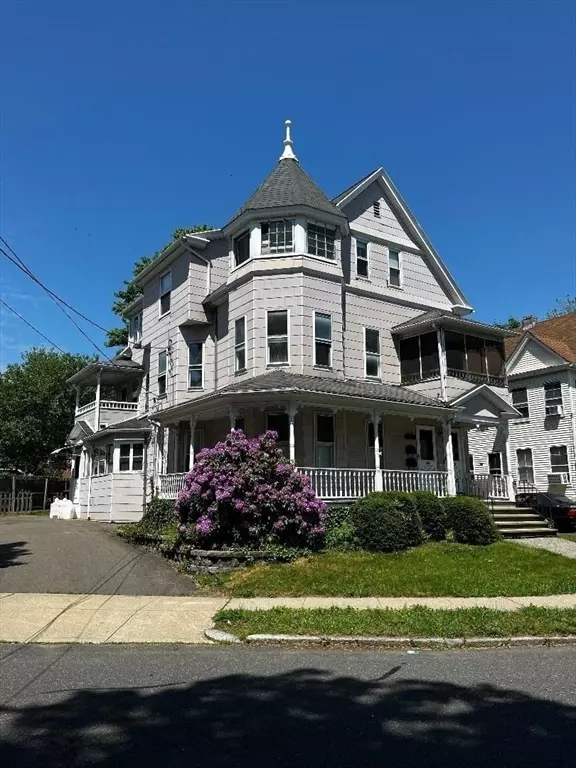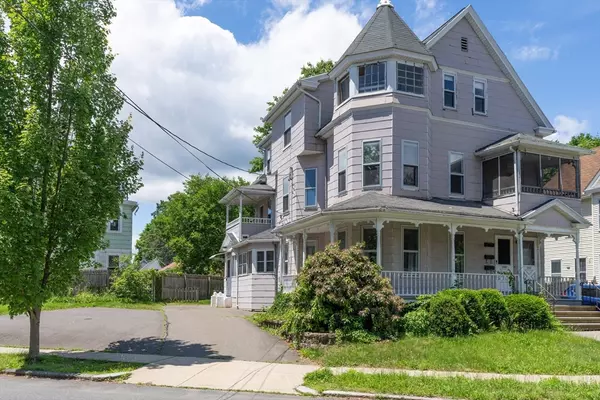$340,000
$329,900
3.1%For more information regarding the value of a property, please contact us for a free consultation.
110-112 Chapin St Holyoke, MA 01040
6 Beds
3 Baths
4,018 SqFt
Key Details
Sold Price $340,000
Property Type Multi-Family
Sub Type 3 Family
Listing Status Sold
Purchase Type For Sale
Square Footage 4,018 sqft
Price per Sqft $84
MLS Listing ID 73250763
Sold Date 07/29/24
Bedrooms 6
Full Baths 3
Year Built 1882
Annual Tax Amount $3,686
Tax Year 2024
Lot Size 5,662 Sqft
Acres 0.13
Property Sub-Type 3 Family
Property Description
Victorian 3 Family occupied by the same Owner for 55 Years! The charm of yesteryear, over 4,000 sq ft of living space & lots of potential! Off the beaten path yet close to area amenities, shopping, Holyoke Medical Center & major routes such as Route 91! The 1st & 2nd floor have identical layouts - eat-in kitchen, walk in pantry, formal dining room, living room, 2 bedrooms & full bath, both units easily converted into 3 bedroom units, 3rd floor offers an eat-in kitchen, living room, 2 bedrooms and full bath, wrap around front porch, multiple enclosed & open porches, separate utilities - 3 100 Amp circuit breaker panels plus owner's panel, 2 natural gas boilers (2008) for 1st & 2nd floor, 3rd floor has natural gas space heaters, 3 separate natural gas water heaters, off street parking and more! Bring your imagination and earn sweat equity, great investment, or let the tenants help pay your mortgage! Immediate occupancy!
Location
State MA
County Hampden
Zoning R-2
Direction Off South Street or Washington Avenue
Rooms
Basement Full, Interior Entry, Unfinished
Interior
Interior Features Ceiling Fan(s), Pantry, Living Room, Dining Room, Kitchen
Heating None, Steam, Natural Gas, Space Heater
Cooling None
Flooring Wood, Vinyl, Carpet, Varies
Appliance Range, Refrigerator, None
Laundry Gas Dryer Hookup, Electric Dryer Hookup, Washer Hookup
Exterior
Utilities Available for Gas Range, for Gas Dryer, for Electric Dryer, Washer Hookup
Roof Type Shingle
Total Parking Spaces 4
Garage No
Building
Story 6
Foundation Stone, Brick/Mortar
Sewer Public Sewer
Water Public
Others
Senior Community false
Read Less
Want to know what your home might be worth? Contact us for a FREE valuation!

Our team is ready to help you sell your home for the highest possible price ASAP
Bought with Steven C. Laplante • ERA M Connie Laplante Real Estate





