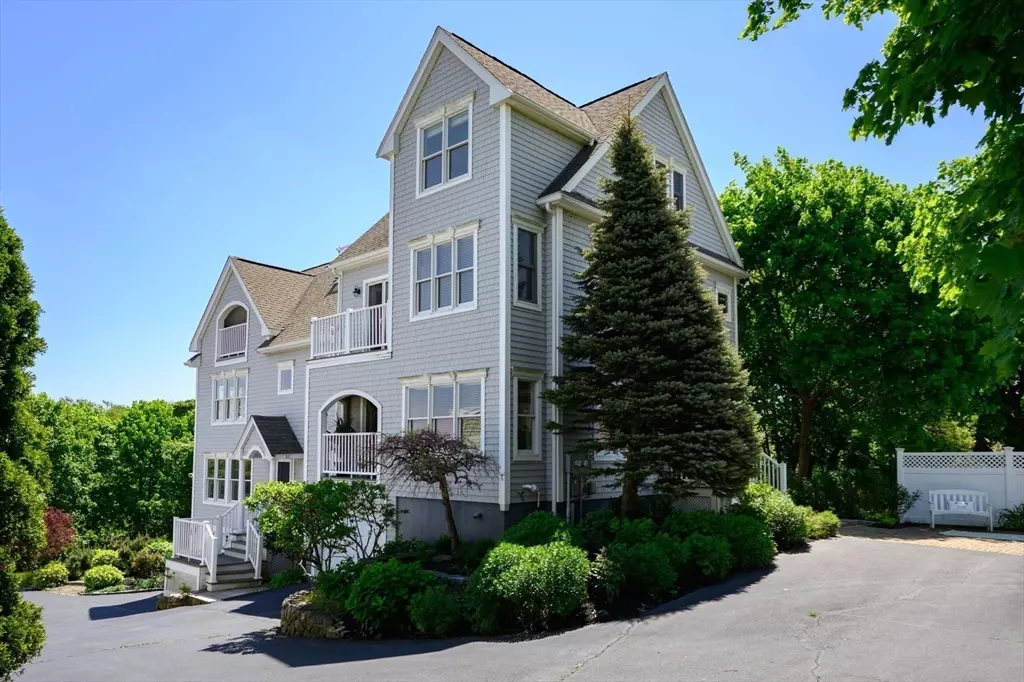$880,000
$895,000
1.7%For more information regarding the value of a property, please contact us for a free consultation.
5 State Park Road #1 Hull, MA 02045
2 Beds
2.5 Baths
2,003 SqFt
Key Details
Sold Price $880,000
Property Type Single Family Home
Sub Type Condex
Listing Status Sold
Purchase Type For Sale
Square Footage 2,003 sqft
Price per Sqft $439
MLS Listing ID 73241689
Sold Date 07/30/24
Bedrooms 2
Full Baths 2
Half Baths 1
HOA Fees $300/mo
Year Built 2005
Annual Tax Amount $10,019
Tax Year 2024
Property Description
Airy & Spacious Townhouse with Beautiful views, located on desirable Atlantic Hill!. Enter through the front patio, into your main level w/ open concept kitchen, dining, and living room. Hardwood floors throughout. Fireplaced living room, with natural light streaming in through oversized windows. Covered balcony off dining room and perfect sized kitchen for entertaining, w/ 5 burner gas stove, penninsula for additional seating, and ample cabinetry. Half bath finishes off main level. 2nd floor consists of full bath w/ double vanity, bedroom and office/bedroom, both with access to porch w/ views of the Atlantic. Inviting primary suite encompasses the entire third level w/cathedral ceilings, walk in closets, & beautifully renovated bath. Directly off primary is your PRIVATE 10' x 12' roof top deck, and enjoy beautiful views stretching from Boston Light to Minot Light, perfect spot to enjoy coffee or cocktail! Unfinished basement for storage,Tandem garage may fit 2 cars. Close to beaches
Location
State MA
County Plymouth
Area Atlantic Hill
Zoning MFA
Direction Atlantic Ave to Midledge Ave to State Park Road. Right at #7 State Park, to #5 State Park (set back)
Rooms
Basement Y
Primary Bedroom Level Third
Dining Room Flooring - Hardwood, French Doors, Deck - Exterior, Open Floorplan, Recessed Lighting, Crown Molding
Kitchen Flooring - Hardwood, Countertops - Stone/Granite/Solid, Open Floorplan, Recessed Lighting, Stainless Steel Appliances, Gas Stove, Peninsula, Lighting - Pendant
Interior
Interior Features Closet, Recessed Lighting, Office
Heating Forced Air, Natural Gas
Cooling Central Air
Flooring Tile, Hardwood, Flooring - Hardwood
Fireplaces Number 1
Fireplaces Type Living Room
Appliance Range, Dishwasher, Microwave, Refrigerator, Washer, Dryer
Laundry Flooring - Hardwood, Second Floor, In Unit
Exterior
Exterior Feature Balcony / Deck, Deck - Roof, Deck - Composite, Patio, Balcony, Garden
Garage Spaces 1.0
Community Features Public Transportation, Shopping, Park, Medical Facility, Conservation Area, Highway Access, House of Worship, Marina, Private School, Public School, T-Station
Utilities Available for Gas Range
Waterfront false
Waterfront Description Beach Front,Ocean,Walk to,1/10 to 3/10 To Beach,Beach Ownership(Public)
Roof Type Shingle
Total Parking Spaces 4
Garage Yes
Building
Story 4
Sewer Public Sewer
Water Public
Others
Pets Allowed Yes
Senior Community false
Read Less
Want to know what your home might be worth? Contact us for a FREE valuation!

Our team is ready to help you sell your home for the highest possible price ASAP
Bought with Tricia Duffey • Conway - Scituate






