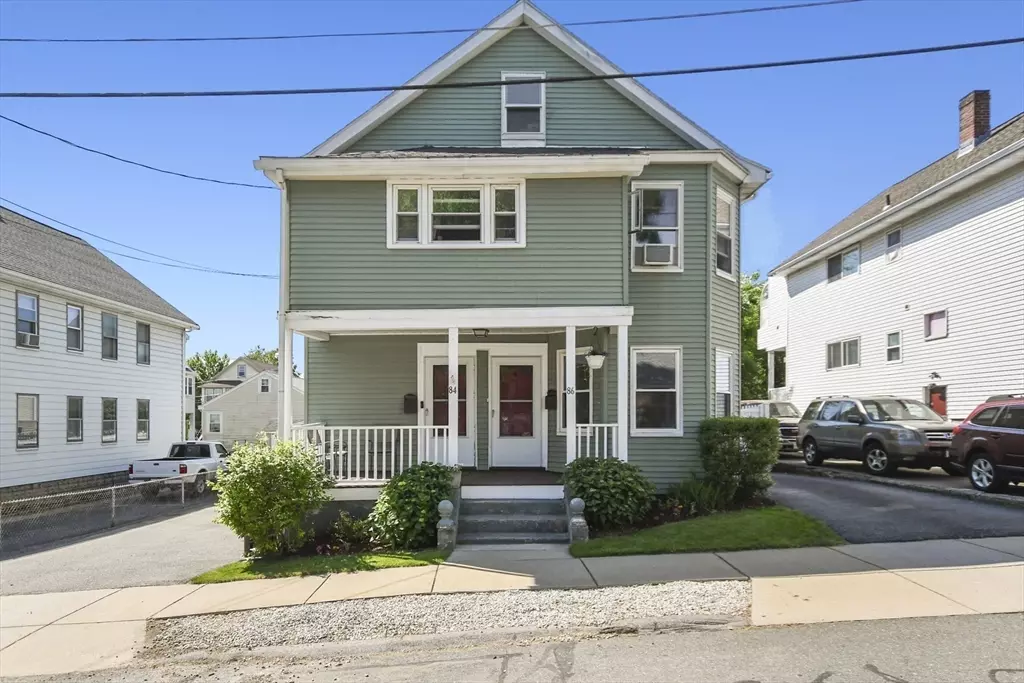$585,000
$499,900
17.0%For more information regarding the value of a property, please contact us for a free consultation.
86 Walnut St #86 Belmont, MA 02478
2 Beds
1 Bath
911 SqFt
Key Details
Sold Price $585,000
Property Type Condo
Sub Type Condominium
Listing Status Sold
Purchase Type For Sale
Square Footage 911 sqft
Price per Sqft $642
MLS Listing ID 73247780
Sold Date 07/30/24
Bedrooms 2
Full Baths 1
Year Built 1919
Annual Tax Amount $6,304
Tax Year 2024
Property Sub-Type Condominium
Property Description
Charming first-level condo in Belmont! This sun-filled unit features a bright living room, two spacious bedrooms, and stunning hardwood floors throughout. The kitchen boasts granite countertops and stainless steel appliances, all replaced within the last five years. The bathroom was tastefully remodeled in 2016, and the convenience of in-unit laundry is included. Enjoy a private driveway for exclusive use of the unit and a beautifully maintained fenced-in yard perfect for relaxation and outdoor activities. Additional storage space is available in the basement. This pet-friendly condo offers modern upgrades with a roof less than 10 years old, windows under 7 years old, and a high-efficiency heating/hot water system installed five years ago. Conveniently located less than half a mile from Waverley Square, with easy access to commuter rail and bus routes, shopping, restaurants, and more.
Location
State MA
County Middlesex
Zoning R
Direction Trapelo Rd to White St
Rooms
Basement Y
Primary Bedroom Level First
Kitchen Flooring - Stone/Ceramic Tile, Countertops - Stone/Granite/Solid
Interior
Heating Baseboard, Natural Gas
Cooling None
Flooring Tile, Hardwood
Appliance Range, Dishwasher, Disposal, Microwave, Refrigerator, Washer, Dryer
Laundry Flooring - Stone/Ceramic Tile, First Floor, In Unit
Exterior
Exterior Feature Porch, Patio, Fenced Yard
Fence Security, Fenced
Community Features Public Transportation, Shopping, Pool, Tennis Court(s), Park, Walk/Jog Trails, Medical Facility, Laundromat, Highway Access, House of Worship, Private School, Public School, T-Station
Utilities Available for Gas Range
Roof Type Shingle
Total Parking Spaces 3
Garage No
Building
Story 1
Sewer Public Sewer
Water Public
Others
Pets Allowed Yes
Senior Community false
Read Less
Want to know what your home might be worth? Contact us for a FREE valuation!

Our team is ready to help you sell your home for the highest possible price ASAP
Bought with DiDuca Properties • Commonwealth Standard Realty Advisors





