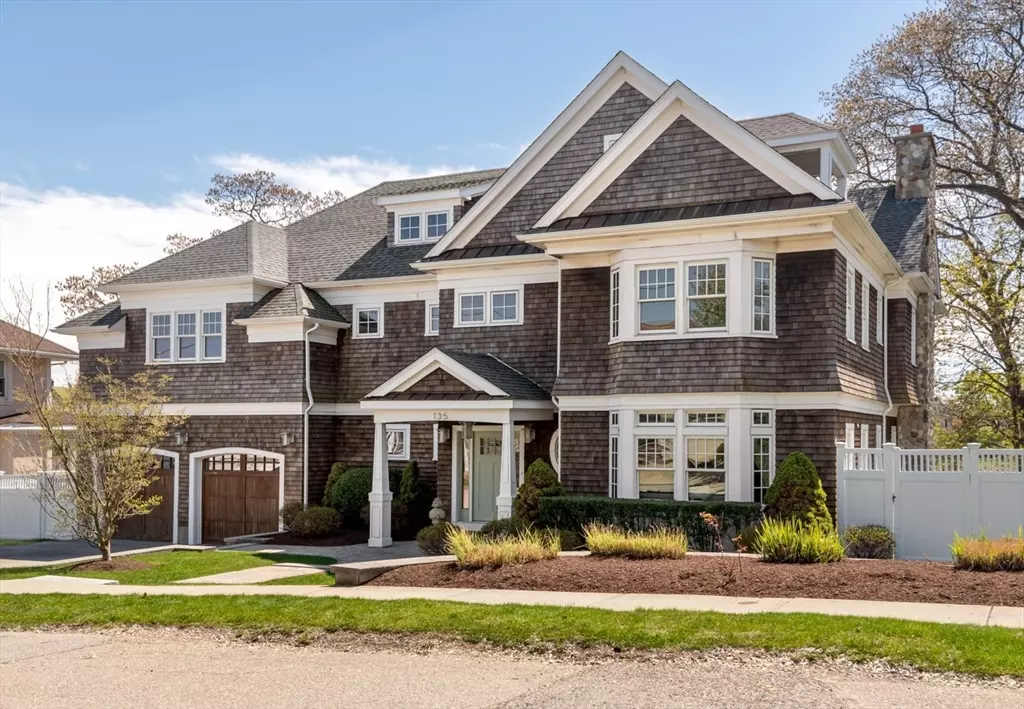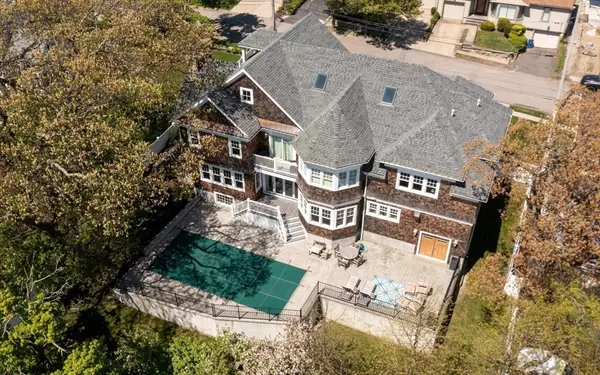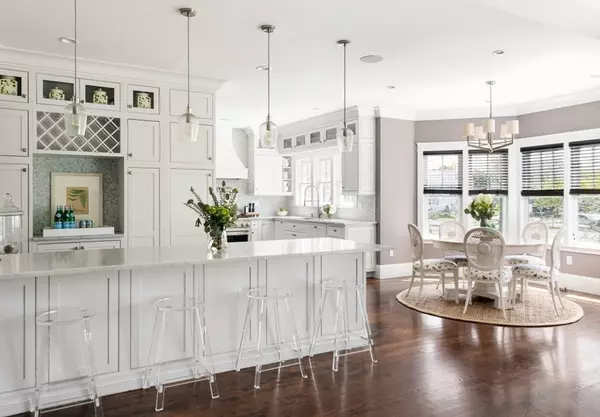$2,749,000
$2,798,000
1.8%For more information regarding the value of a property, please contact us for a free consultation.
135 Shore Ave Quincy, MA 02169
5 Beds
4.5 Baths
6,692 SqFt
Key Details
Sold Price $2,749,000
Property Type Single Family Home
Sub Type Single Family Residence
Listing Status Sold
Purchase Type For Sale
Square Footage 6,692 sqft
Price per Sqft $410
MLS Listing ID 73240532
Sold Date 07/30/24
Style Shingle
Bedrooms 5
Full Baths 4
Half Baths 1
HOA Y/N false
Year Built 2015
Annual Tax Amount $20,819
Tax Year 2024
Lot Size 10,890 Sqft
Acres 0.25
Property Sub-Type Single Family Residence
Property Description
Discover the epitome of luxury living in this meticulously crafted 5 bedroom, 4.5 bathroom residence, located on a private shore lined road in the Merrymount neighborhood of Quincy. With nearly 7,000 square feet of living space, no stone was left unturned when designing this Craftsman style home. Enter the foyer, with a private first floor powder room and mudroom. First floor features open concept kitchen, dining and living areas plus ensuite bedroom for an office or au-pair suite. A beautifully designed staircase allows for water views atop the 2nd floor. The primary ensuite has a private balcony, gas fireplace, custom walk-in closet and luxury bathroom with double vanity and soaking tub. Three more generously sized bedrooms, including one more ensuite on the 2nd floor, and a bonus room on the third floor. Retractable doors from dining room to deck, salt water pool, surround sound, attached finished 2 car garage, concrete paved driveway with 4 additional spaces (Total 6 spaces).
Location
State MA
County Norfolk
Zoning RES
Direction From Quincy Shore Drive, heading south, turn left onto Shore Ave.
Rooms
Primary Bedroom Level Second
Dining Room French Doors, Open Floorplan, Recessed Lighting, Slider, Crown Molding
Kitchen Window(s) - Bay/Bow/Box, Window(s) - Picture, Pantry, Breakfast Bar / Nook, Cabinets - Upgraded, Open Floorplan, Recessed Lighting, Peninsula, Lighting - Pendant, Crown Molding
Interior
Interior Features Attic Access, Recessed Lighting, Bathroom - Full, Closet/Cabinets - Custom Built, Bonus Room, Bathroom, Mud Room
Heating Forced Air, Radiant
Cooling Central Air
Flooring Flooring - Hardwood
Fireplaces Number 2
Fireplaces Type Living Room, Master Bedroom
Appliance Tankless Water Heater, Range, Oven, Dishwasher, Disposal, Microwave, Refrigerator, Washer, Dryer, Vacuum System
Laundry Electric Dryer Hookup, Washer Hookup, Sink, Second Floor
Exterior
Exterior Feature Deck, Pool - Inground, Sprinkler System
Garage Spaces 2.0
Fence Fenced/Enclosed
Pool In Ground
Community Features Public Transportation, Pool, Tennis Court(s), Park, Walk/Jog Trails, Golf, Highway Access, Public School, T-Station
Waterfront Description Beach Front,Bay,Walk to,0 to 1/10 Mile To Beach,Beach Ownership(Other (See Remarks))
View Y/N Yes
View Scenic View(s)
Roof Type Shingle
Total Parking Spaces 4
Garage Yes
Private Pool true
Building
Lot Description Gentle Sloping
Foundation Concrete Perimeter
Sewer Public Sewer
Water Public
Architectural Style Shingle
Others
Senior Community false
Read Less
Want to know what your home might be worth? Contact us for a FREE valuation!

Our team is ready to help you sell your home for the highest possible price ASAP
Bought with Andrew M. McKinney • Donnelly + Co.





