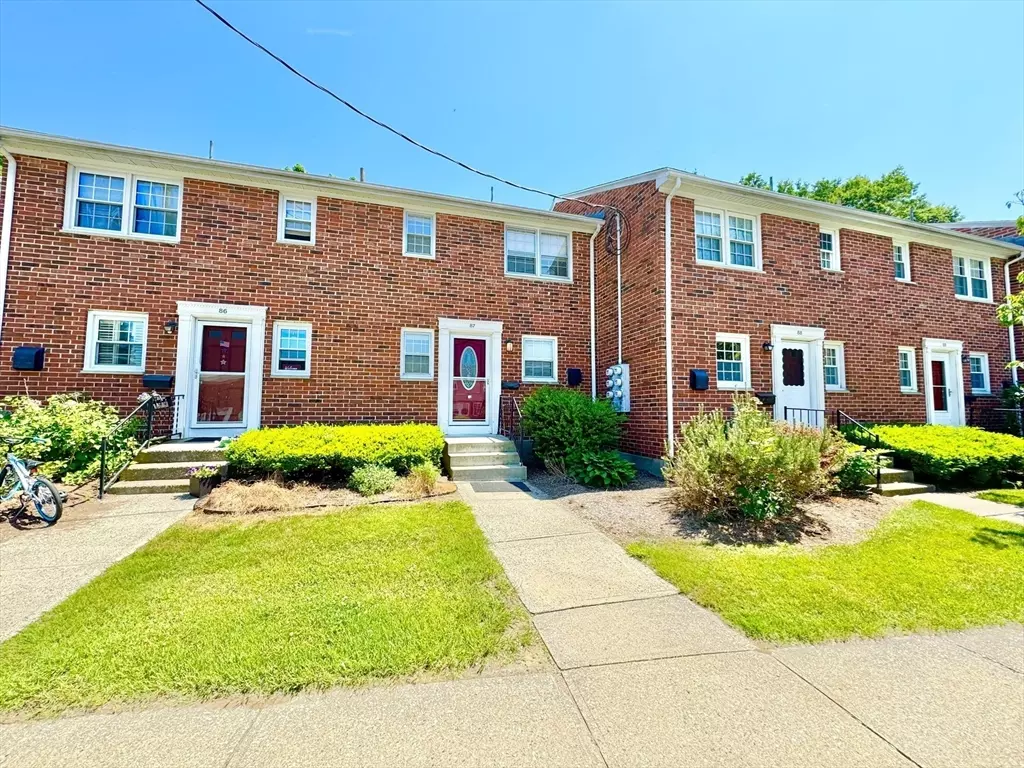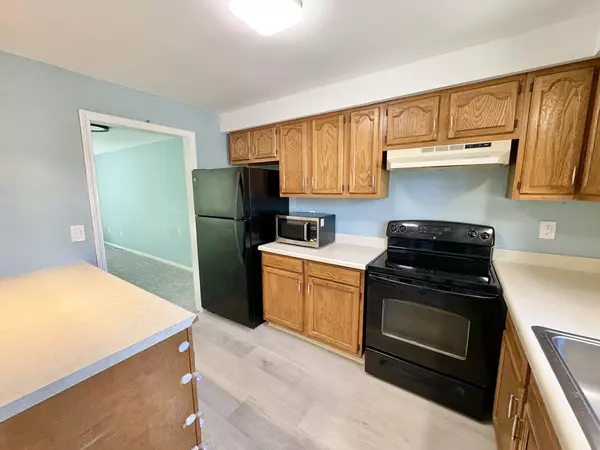$224,000
$214,900
4.2%For more information regarding the value of a property, please contact us for a free consultation.
540 Granby Rd #87 South Hadley, MA 01075
2 Beds
1.5 Baths
1,216 SqFt
Key Details
Sold Price $224,000
Property Type Condo
Sub Type Condominium
Listing Status Sold
Purchase Type For Sale
Square Footage 1,216 sqft
Price per Sqft $184
MLS Listing ID 73257537
Sold Date 07/31/24
Bedrooms 2
Full Baths 1
Half Baths 1
HOA Fees $282/mo
Year Built 1969
Annual Tax Amount $2,960
Tax Year 2024
Property Description
** HIGHEST & BEST OFFERS DUE BY MONDAY 7/1 @ 5PM ** Welcome to this townhouse style condo, now available in the sought after Hadley Village Condominium Complex! This 2 bedroom, 1.5 bathroom condo is ready for you just to move right in. The large living / dining area off of kitchen will make entertaining easy! The unit has in wall Air Conditioners and Electric Baseboard Heat making condo living a breeze! Enjoy the extra space in the finished basement with laundry & storage, grassy back yard abutting the woods for privacy! If that's not enough to win you over, your condo fees will cover all exterior maintenance -- YES THAT MEANS NO SHOVELING OR MOWING FOR YOU!! Need more reasons to make the move? You will have exclusive access to the condo swimming pool which means more ways to enjoy those sunny days without the burden of the upkeep. As an added bonus this unit comes with 2 deeded parking spaces. So run--don't walk --this won't last long
Location
State MA
County Hampshire
Zoning RC
Direction RT 202 to Hadley Village Rd.
Rooms
Basement Y
Primary Bedroom Level Second
Kitchen Flooring - Vinyl
Interior
Heating Electric
Cooling Wall Unit(s)
Flooring Tile, Vinyl, Carpet, Laminate
Appliance Range, Dishwasher, Disposal, Microwave, Refrigerator, Washer, Dryer
Laundry Electric Dryer Hookup, Washer Hookup, In Basement
Exterior
Community Features Public Transportation, Shopping, Pool, Park, Walk/Jog Trails, Stable(s), Golf, Bike Path, Conservation Area, Highway Access, House of Worship, Marina, Private School, Public School
Roof Type Shingle
Total Parking Spaces 2
Garage No
Building
Story 2
Sewer Public Sewer
Water Public
Others
Senior Community false
Read Less
Want to know what your home might be worth? Contact us for a FREE valuation!

Our team is ready to help you sell your home for the highest possible price ASAP
Bought with The Jackson & Nale Team • RE/MAX Connections - Belchertown






