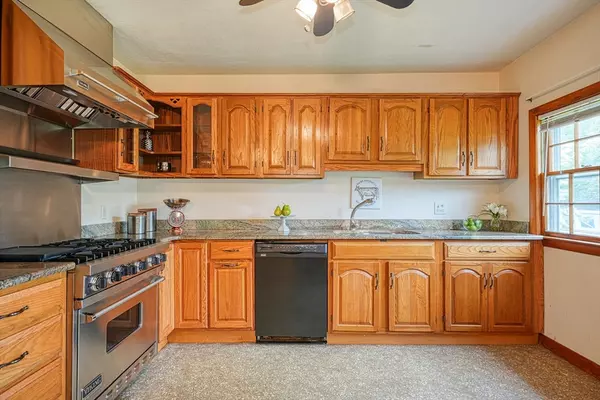$650,000
$649,900
For more information regarding the value of a property, please contact us for a free consultation.
21 Fernglade Rd Burlington, MA 01803
3 Beds
2 Baths
1,956 SqFt
Key Details
Sold Price $650,000
Property Type Single Family Home
Sub Type Single Family Residence
Listing Status Sold
Purchase Type For Sale
Square Footage 1,956 sqft
Price per Sqft $332
MLS Listing ID 73245417
Sold Date 07/23/24
Style Ranch
Bedrooms 3
Full Baths 2
HOA Y/N false
Year Built 1961
Annual Tax Amount $5,210
Tax Year 2024
Lot Size 0.280 Acres
Acres 0.28
Property Sub-Type Single Family Residence
Property Description
Wonderful opportunity with this one-owner custom Ranch located in a desirable neighborhood. The first floor offers 3 spacious bedrooms, a large kitchen with dining area and copious cabinet space, full bath, and a sun porch. The lower level features a large family room, office or potential 4th bedroom, storage room, mechanical room plus laundry. Just steps from public transportation & playground; a short distance to Lahey, the mall rte. 128 and more yet nestled on a quiet side street.
Location
State MA
County Middlesex
Zoning RO
Direction Great Pines Ave to Hillcrest to Pathwoods Ave to Fernglade Road
Rooms
Family Room Flooring - Wall to Wall Carpet
Basement Full, Finished
Primary Bedroom Level First
Dining Room Flooring - Hardwood
Kitchen Flooring - Vinyl
Interior
Interior Features Sun Room
Heating Baseboard, Natural Gas
Cooling Central Air
Flooring Hardwood
Fireplaces Number 1
Fireplaces Type Living Room
Appliance Gas Water Heater, Range, Dishwasher, Refrigerator
Laundry In Basement
Exterior
Exterior Feature Deck - Wood
Garage Spaces 2.0
Community Features Public Transportation, Shopping, Park, Medical Facility, Highway Access, House of Worship, Public School
Utilities Available for Gas Range
Roof Type Shingle
Total Parking Spaces 4
Garage Yes
Building
Foundation Concrete Perimeter
Sewer Public Sewer
Water Public
Architectural Style Ranch
Schools
Elementary Schools Pine Glen
Middle Schools Marshall Simond
High Schools Bhs/Shawsheen
Others
Senior Community false
Read Less
Want to know what your home might be worth? Contact us for a FREE valuation!

Our team is ready to help you sell your home for the highest possible price ASAP
Bought with Steve McKenna & The Home Advantage Team • Gibson Sotheby's International Realty





