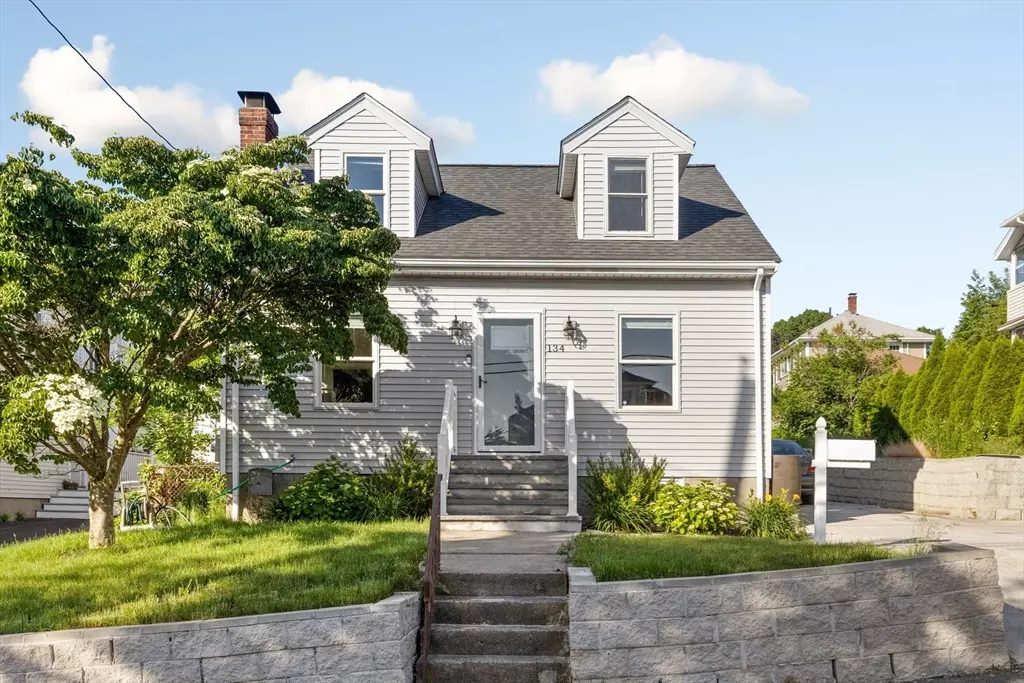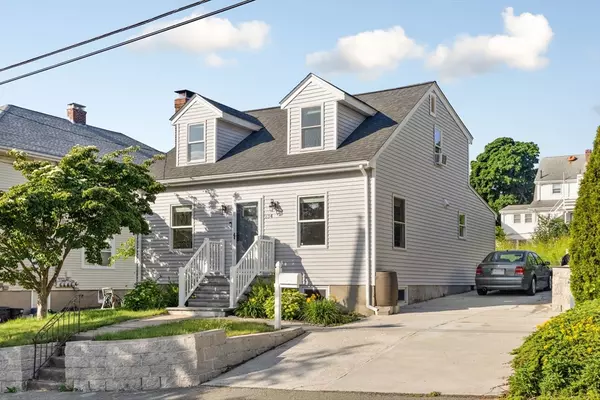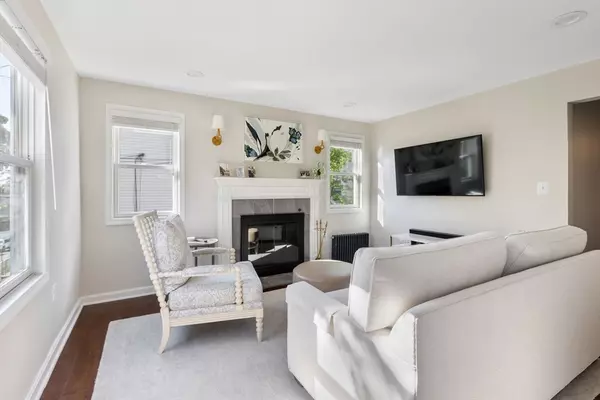$757,000
$707,000
7.1%For more information regarding the value of a property, please contact us for a free consultation.
134 Madison Ave Quincy, MA 02169
3 Beds
2 Baths
1,586 SqFt
Key Details
Sold Price $757,000
Property Type Single Family Home
Sub Type Single Family Residence
Listing Status Sold
Purchase Type For Sale
Square Footage 1,586 sqft
Price per Sqft $477
MLS Listing ID 73250455
Sold Date 07/31/24
Style Cape
Bedrooms 3
Full Baths 2
HOA Y/N false
Year Built 1939
Annual Tax Amount $7,026
Tax Year 2024
Lot Size 5,662 Sqft
Acres 0.13
Property Sub-Type Single Family Residence
Property Description
Are you searching for a great starter home in a quiet neighborhood? Your search ends here! This completely renovated home is situated on a peaceful side street with minimal traffic in the sought-after Penns Hill community, adjacent to Faxon Park. It's just minutes away from the Quincy Adams T station and bus lines, offering convenient access to routes 93 and 95. Featuring 3 bedrooms with hardwood floors, 2 baths, a cozy living room with a fireplace, a dining room, a kitchen, and a laundry room. Recent renovations include new electric, plumbing, insulation, roof, windows, and a high-efficiency natural gas boiler. The welcoming neighborhood hosts an annual summer block party and holiday light strolls. Don't miss out on this opportunity!
Location
State MA
County Norfolk
Area South Quincy
Zoning RESA
Direction Turn off of Kendrick Ave, and 134 Madison is just a few houses in.
Rooms
Basement Crawl Space, Sump Pump, Unfinished
Primary Bedroom Level Second
Dining Room Flooring - Hardwood, Open Floorplan, Recessed Lighting
Kitchen Flooring - Hardwood, Open Floorplan, Recessed Lighting, Gas Stove
Interior
Heating Hot Water, Radiant
Cooling Window Unit(s)
Flooring Wood, Tile
Fireplaces Number 1
Fireplaces Type Living Room
Appliance Gas Water Heater, Tankless Water Heater, Range, Dishwasher, Microwave, Refrigerator, Washer, Dryer
Laundry Closet - Linen, Flooring - Stone/Ceramic Tile, Gas Dryer Hookup, Exterior Access, Washer Hookup, Sink, First Floor
Exterior
Community Features Public Transportation, Shopping, Park, Walk/Jog Trails, Highway Access, House of Worship, Public School, T-Station
Utilities Available for Gas Range, for Gas Dryer
Waterfront Description Beach Front,Bay,1 to 2 Mile To Beach
Roof Type Shingle
Total Parking Spaces 2
Garage No
Building
Foundation Concrete Perimeter
Sewer Public Sewer
Water Public
Architectural Style Cape
Schools
Elementary Schools Lincoln-Hancock
Middle Schools Reay E Sterling
High Schools Quincy High
Others
Senior Community false
Read Less
Want to know what your home might be worth? Contact us for a FREE valuation!

Our team is ready to help you sell your home for the highest possible price ASAP
Bought with Jill Cohen • Redfin Corp.





