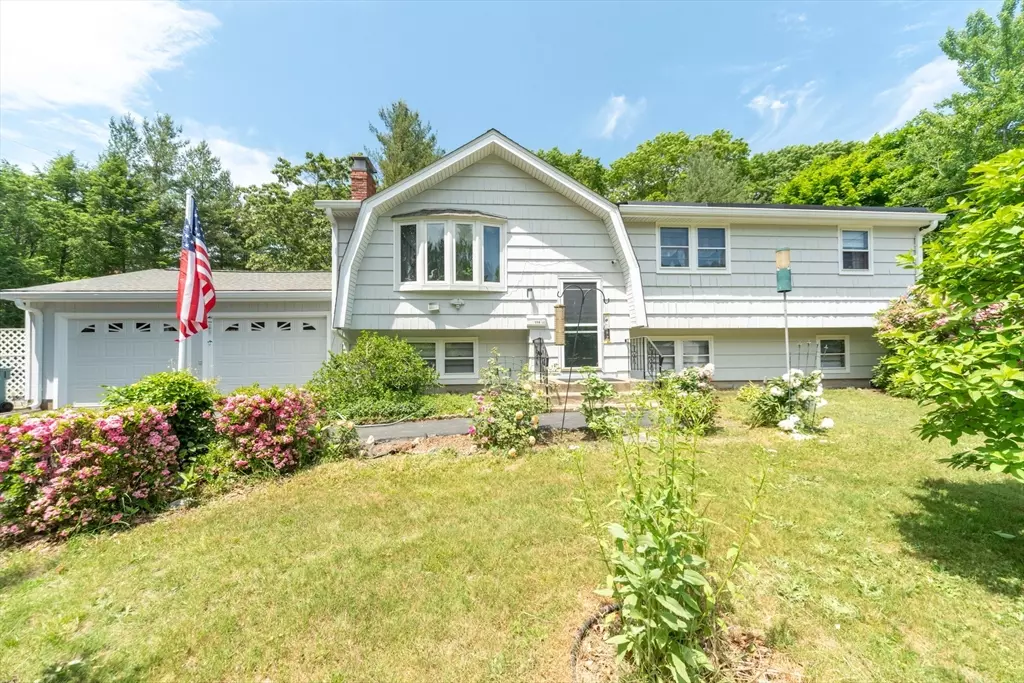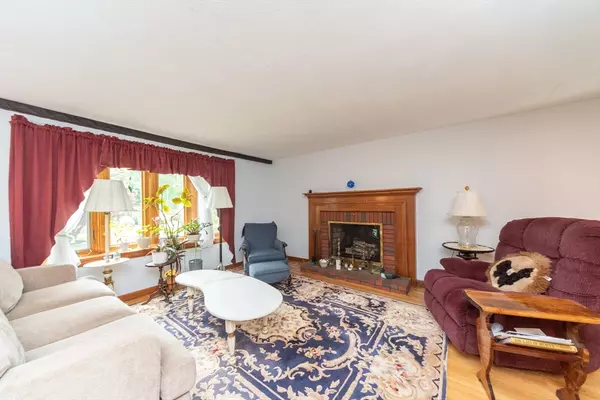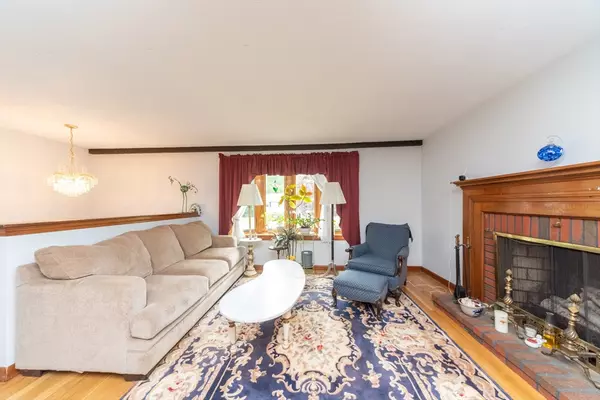$635,000
$625,000
1.6%For more information regarding the value of a property, please contact us for a free consultation.
114 Peregrine Rd Abington, MA 02351
4 Beds
1.5 Baths
1,594 SqFt
Key Details
Sold Price $635,000
Property Type Single Family Home
Sub Type Single Family Residence
Listing Status Sold
Purchase Type For Sale
Square Footage 1,594 sqft
Price per Sqft $398
MLS Listing ID 73248531
Sold Date 07/31/24
Style Raised Ranch
Bedrooms 4
Full Baths 1
Half Baths 1
HOA Y/N false
Year Built 1973
Annual Tax Amount $6,706
Tax Year 2024
Lot Size 0.720 Acres
Acres 0.72
Property Description
NEW TO MARKET! FIRST SHOWINGS SUN 6/9 from 12 to 2 PM! Nestled on just under 3/4 acre in a great Abington neighborhood you will find this lovely home with plenty of living space! Step inside and head upstairs to beautiful hardwood floors on most of this level including the spacious living room w/fireplace which opens into the dining room. A sliding door from the dining room leads to a 14x12 wood deck with an awning overlooking a large backyard to enjoy! There's also an eat-in kitchen off of the dining room. Head down the hall to the full bath and 3 bedrooms also with hardwood floors. Looking for more room to grow? Downstairs you'll find a generous 4th bedroom, a half bath, utility area with storage and a large family room with woodstove and access to the garage. Features gas heat, newer roof, solar panels, forced air, wood stove, central air, all appliances stay and so much more!
Location
State MA
County Plymouth
Zoning R1
Direction Plymouth St to Hersey Lane to Peregrine Rd
Rooms
Family Room Wood / Coal / Pellet Stove, Closet, Flooring - Stone/Ceramic Tile, Flooring - Laminate, Exterior Access
Basement Full, Partially Finished, Walk-Out Access
Primary Bedroom Level First
Dining Room Flooring - Hardwood, Slider
Kitchen Flooring - Laminate
Interior
Heating Forced Air, Natural Gas
Cooling Central Air
Flooring Vinyl, Carpet, Hardwood
Fireplaces Number 2
Fireplaces Type Living Room
Appliance Gas Water Heater, Water Heater, Range, Dishwasher, Refrigerator, Washer, Dryer
Laundry In Basement
Exterior
Exterior Feature Porch
Garage Spaces 2.0
Community Features Shopping, Tennis Court(s), Park, Walk/Jog Trails, Stable(s), Golf, House of Worship, Private School, Public School, T-Station
Roof Type Shingle
Total Parking Spaces 4
Garage Yes
Building
Lot Description Wooded, Level
Foundation Concrete Perimeter
Sewer Public Sewer
Water Public
Others
Senior Community false
Acceptable Financing Contract
Listing Terms Contract
Read Less
Want to know what your home might be worth? Contact us for a FREE valuation!

Our team is ready to help you sell your home for the highest possible price ASAP
Bought with Catarina Fragoza • Simple Key Realty Inc.






