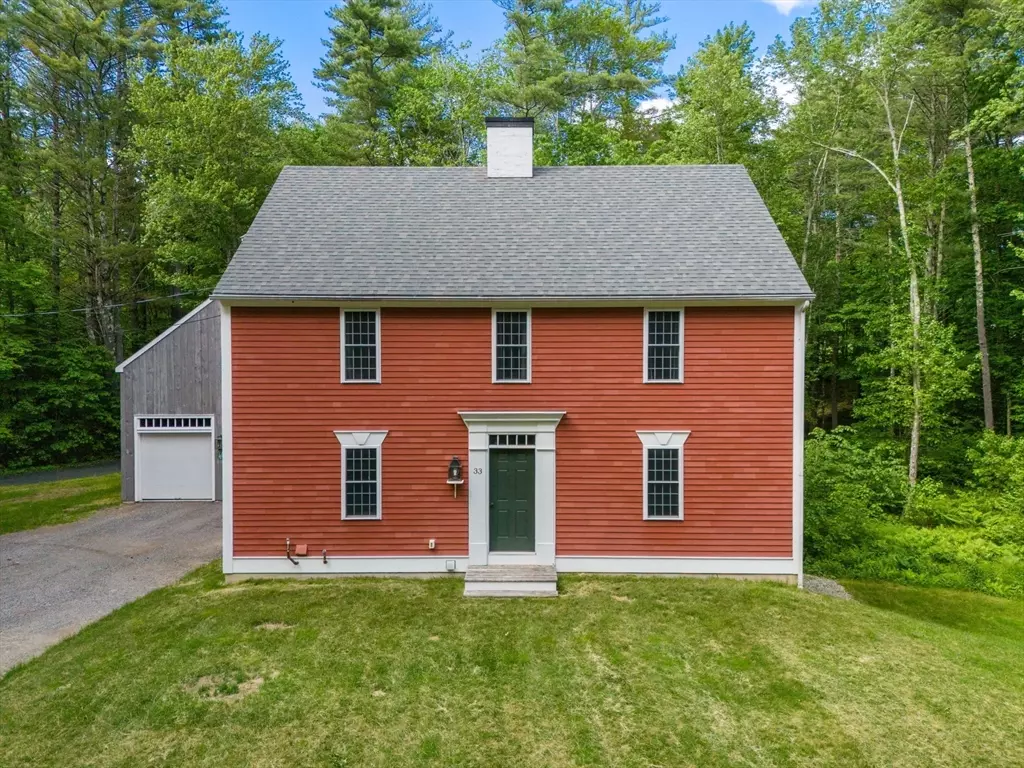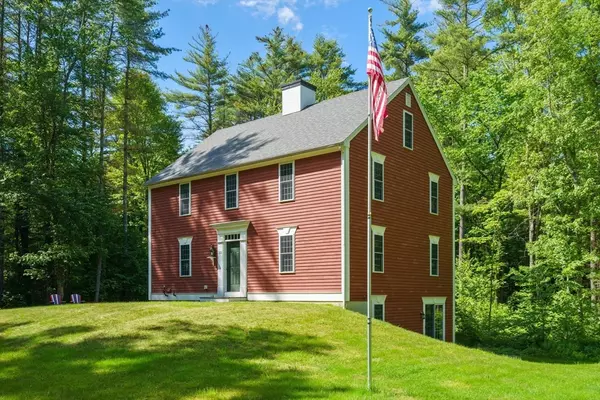$599,900
$599,900
For more information regarding the value of a property, please contact us for a free consultation.
33 Champeaux Rd Brimfield, MA 01010
4 Beds
4 Baths
3,060 SqFt
Key Details
Sold Price $599,900
Property Type Single Family Home
Sub Type Single Family Residence
Listing Status Sold
Purchase Type For Sale
Square Footage 3,060 sqft
Price per Sqft $196
MLS Listing ID 73244961
Sold Date 08/02/24
Style Colonial
Bedrooms 4
Full Baths 4
HOA Y/N false
Year Built 2018
Annual Tax Amount $9,332
Tax Year 2024
Lot Size 1.900 Acres
Acres 1.9
Property Description
Built in 2018 ~ 4 bedrooms & 4 FULL baths ~ Colonial charm & modern convenience! Rich wide pine floorboards throughout this home were milled from trees harvested on the property. Open floor plan on main level features living room & dining area; sliding door leads to enclosed/screened porch & rear deck. Kitchen w/ custom cabinets, plus pantry & kitchen island. First floor bedroom & full bath, plus first floor laundry. Primary bedroom has walk-in closet & ensuite bath w/ double sinks; soaking tub & separate walk-in shower, both w/ stone surround. Addt'l 2nd floor bedrooms have ample closet space. Need more space? The walk-out basement with slider & full-size windows has stamped concrete floors & a 3/4 bath - great for an office, home gym, game room. Cedar siding. Large, 2-car garage has walk-up loft storage. Tantasqua School District; access I-90/Mass Pike in under 15 minutes; close to recreational lakes and ponds; minutes to attractions such as OSV and the Brimfield Antique Market.
Location
State MA
County Hampden
Zoning AR
Direction Rt. 20 to Little Alum Rd to Champeaux Rd
Rooms
Basement Full, Partially Finished, Walk-Out Access, Interior Entry, Concrete
Primary Bedroom Level Second
Dining Room Flooring - Wood, Open Floorplan
Kitchen Beamed Ceilings, Flooring - Wood, Pantry, Kitchen Island, Cabinets - Upgraded, Pot Filler Faucet
Interior
Interior Features Bathroom - 3/4, Bathroom - Tiled With Shower Stall, Bathroom, Walk-up Attic
Heating Baseboard, Oil
Cooling None
Flooring Pine, Flooring - Stone/Ceramic Tile
Fireplaces Number 1
Fireplaces Type Living Room
Appliance Range, Dishwasher, Refrigerator, Washer, Dryer
Laundry Flooring - Wood, Electric Dryer Hookup, Washer Hookup
Exterior
Exterior Feature Porch - Enclosed, Deck - Wood
Garage Spaces 2.0
Community Features Highway Access, House of Worship, Public School
Utilities Available for Electric Dryer, Washer Hookup, Generator Connection
Waterfront false
Roof Type Shingle
Total Parking Spaces 4
Garage Yes
Building
Lot Description Wooded, Gentle Sloping
Foundation Concrete Perimeter
Sewer Private Sewer
Water Private
Others
Senior Community false
Read Less
Want to know what your home might be worth? Contact us for a FREE valuation!

Our team is ready to help you sell your home for the highest possible price ASAP
Bought with The Neilsen Team • Real Broker MA, LLC






