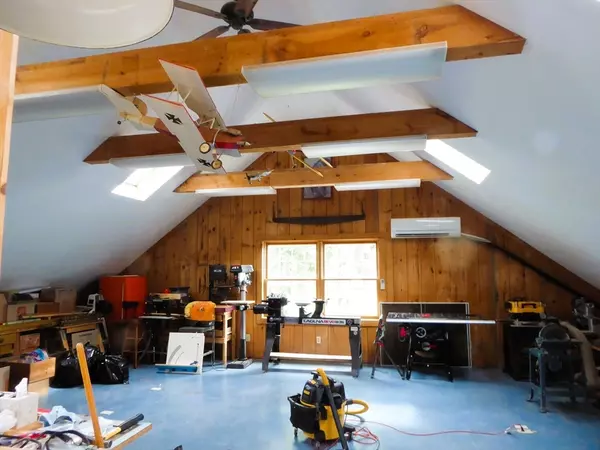$530,000
$529,900
For more information regarding the value of a property, please contact us for a free consultation.
107 Alvord Street South Hadley, MA 01075
3 Beds
2 Baths
1,997 SqFt
Key Details
Sold Price $530,000
Property Type Single Family Home
Sub Type Single Family Residence
Listing Status Sold
Purchase Type For Sale
Square Footage 1,997 sqft
Price per Sqft $265
MLS Listing ID 73252064
Sold Date 08/02/24
Style Farmhouse
Bedrooms 3
Full Baths 2
HOA Y/N false
Year Built 1826
Annual Tax Amount $5,579
Tax Year 2024
Lot Size 0.730 Acres
Acres 0.73
Property Description
Looking for a fantastic man cave, home gym, home office, art studio, wood working shop or place for all your hobbies, this historic home and 30' X 30' detached 2 car garage with full second floor built in 2005 is what you have been looking for. This home has much to offer with many updates. 3 bedrooms, 2 updated full baths, beautifully updated kitchen with built in beverage fridge and wine rack, family room addition with skylights and gas stove, 1st floor laundry, covered front porch, enclosed porch and deck. The grounds are beautifully landscaped. The current owner has lovingly restored, updated and maintained this property. City water and sewer, vinyl siding on house, replacement windows, gas Buderus boiler 10 years and wide pine floors.
Location
State MA
County Hampshire
Zoning RA1
Direction Lyman St. to Brainerd St. to Alvord St.
Rooms
Family Room Wood / Coal / Pellet Stove, Skylight, Vaulted Ceiling(s), Window(s) - Picture, Sunken, Lighting - Overhead
Basement Full, Crawl Space, Interior Entry, Bulkhead, Dirt Floor, Concrete, Unfinished
Primary Bedroom Level Second
Dining Room Flooring - Wood, Lighting - Overhead
Kitchen Flooring - Vinyl, Kitchen Island, Recessed Lighting, Remodeled, Gas Stove, Lighting - Pendant, Lighting - Overhead
Interior
Interior Features Lighting - Overhead
Heating Baseboard, Hot Water, Natural Gas
Cooling None
Flooring Vinyl, Carpet, Pine, Engineered Hardwood
Fireplaces Type Wood / Coal / Pellet Stove
Appliance Gas Water Heater, Range, Dishwasher, Microwave, Refrigerator, Washer, Dryer, Plumbed For Ice Maker
Laundry Skylight, Main Level, Lighting - Overhead, First Floor, Electric Dryer Hookup, Washer Hookup
Exterior
Exterior Feature Porch, Porch - Enclosed, Deck, Patio
Garage Spaces 2.0
Community Features Shopping, Park, Walk/Jog Trails, Golf, Conservation Area, House of Worship, University
Utilities Available for Gas Range, for Electric Dryer, Washer Hookup, Icemaker Connection
Roof Type Shingle
Total Parking Spaces 3
Garage Yes
Building
Lot Description Wooded, Easements
Foundation Stone
Sewer Public Sewer
Water Public
Others
Senior Community false
Read Less
Want to know what your home might be worth? Contact us for a FREE valuation!

Our team is ready to help you sell your home for the highest possible price ASAP
Bought with Bernard A. Marois • ERA M Connie Laplante






