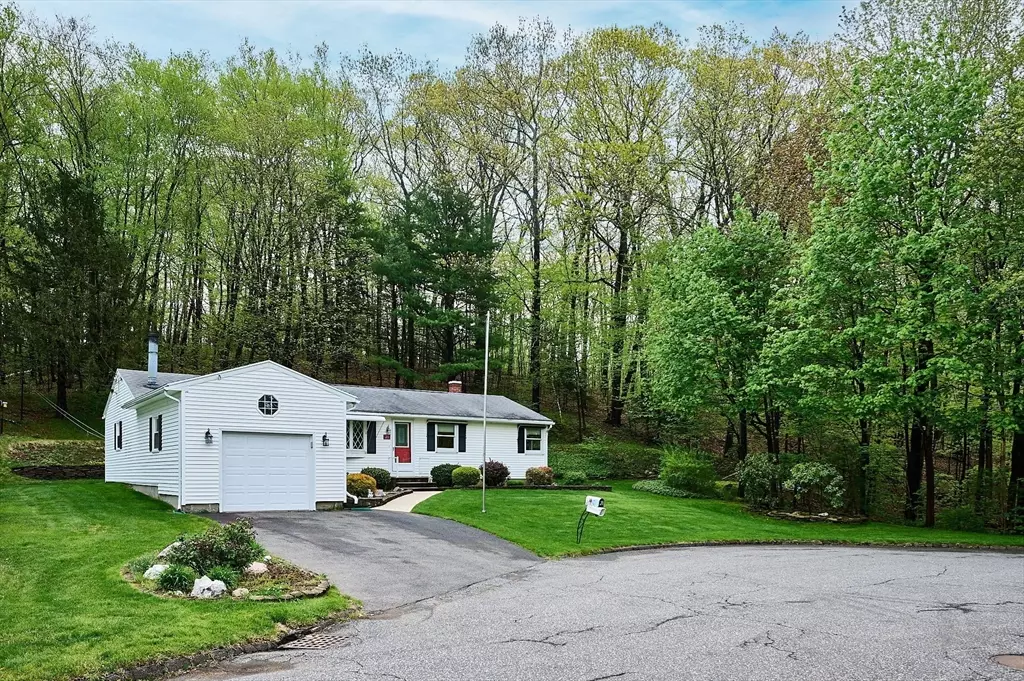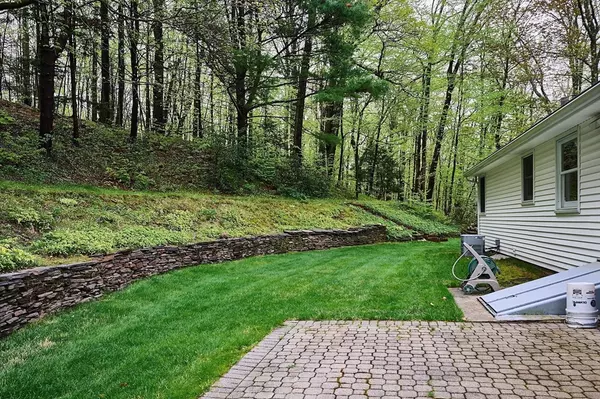$337,500
$309,900
8.9%For more information regarding the value of a property, please contact us for a free consultation.
20 Wayne Ct Holyoke, MA 01040
3 Beds
1.5 Baths
1,268 SqFt
Key Details
Sold Price $337,500
Property Type Single Family Home
Sub Type Single Family Residence
Listing Status Sold
Purchase Type For Sale
Square Footage 1,268 sqft
Price per Sqft $266
MLS Listing ID 73253896
Sold Date 08/02/24
Style Ranch
Bedrooms 3
Full Baths 1
Half Baths 1
HOA Y/N false
Year Built 1962
Annual Tax Amount $4,900
Tax Year 2024
Lot Size 9,147 Sqft
Acres 0.21
Property Sub-Type Single Family Residence
Property Description
Highest and Best by Thursday 6/27@ 5:00 PM. Beautifully situated at the end of a peaceful cul-de-sac, this charming three-bedroom, one-and-a-half-bath home has been lovingly maintained and updated over the years. It boasts hardwood floors throughout, central air, natural gas utilities and a modernized kitchen. The bright and sunny living room offers views of a private yard, complete with a patio perfect for summer entertaining. In the winter, enjoy the convenience of parking in the garage and the warmth of a cozy wood fire as you relax on the couch. Enjoy the best of both worlds with a private and serene location, while being just minutes from shopping, restaurants, and the highway for an easy commute.
Location
State MA
County Hampden
Zoning R-1A
Direction GPS
Rooms
Basement Full, Partially Finished, Interior Entry, Bulkhead, Sump Pump, Concrete, Slab
Primary Bedroom Level First
Dining Room Closet, Flooring - Hardwood
Kitchen Skylight, Flooring - Stone/Ceramic Tile, Dining Area, Countertops - Stone/Granite/Solid, Cabinets - Upgraded
Interior
Interior Features Internet Available - Broadband
Heating Baseboard, Natural Gas
Cooling Central Air
Flooring Tile, Hardwood
Fireplaces Number 1
Appliance Gas Water Heater, Water Heater, Range, Dishwasher, Microwave, Refrigerator
Laundry Gas Dryer Hookup, Washer Hookup, In Basement
Exterior
Exterior Feature Patio
Garage Spaces 1.0
Community Features Public Transportation, Shopping, Golf, Medical Facility, Conservation Area, Highway Access, Public School
Utilities Available for Gas Range, for Gas Dryer, Washer Hookup
Roof Type Shingle
Total Parking Spaces 2
Garage Yes
Building
Lot Description Cul-De-Sac
Foundation Concrete Perimeter
Sewer Public Sewer
Water Public
Architectural Style Ranch
Others
Senior Community false
Read Less
Want to know what your home might be worth? Contact us for a FREE valuation!

Our team is ready to help you sell your home for the highest possible price ASAP
Bought with Kelley & Katzer Team • Kelley & Katzer Real Estate, LLC





